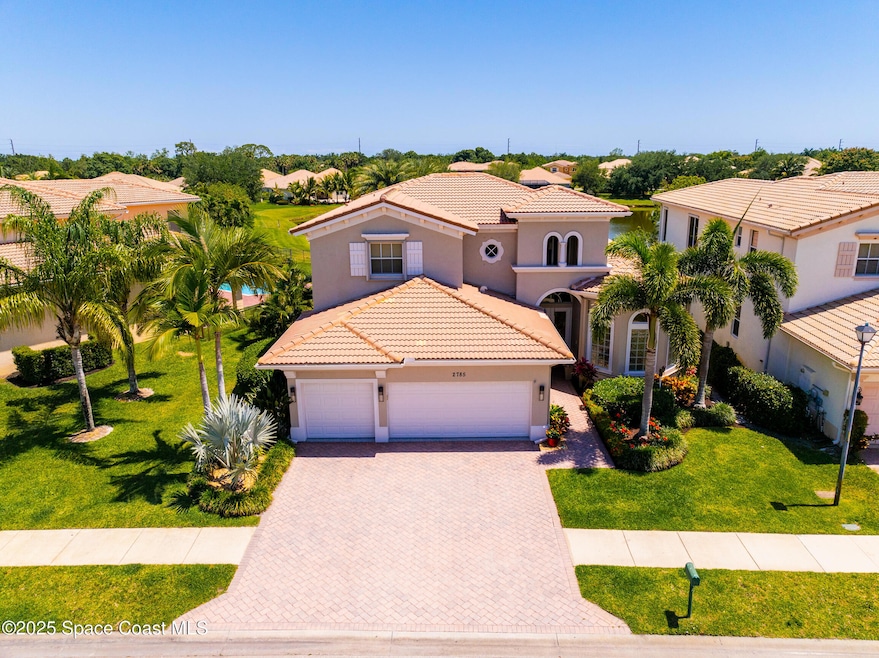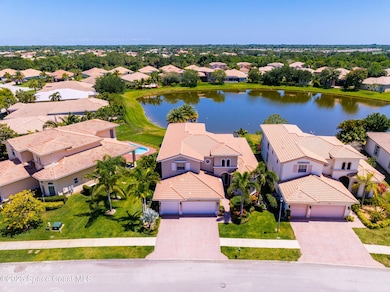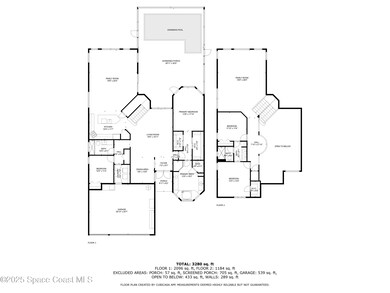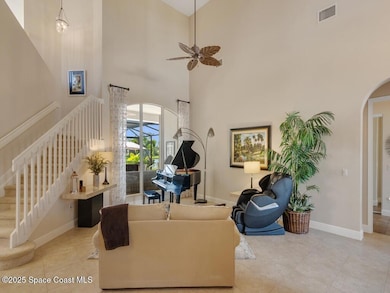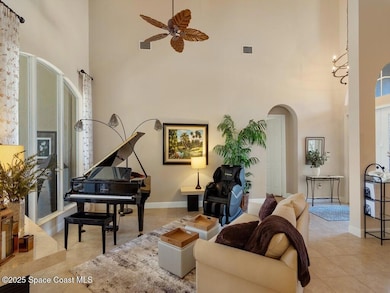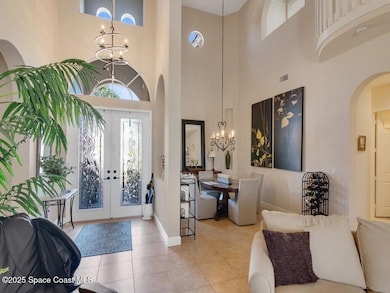
2785 Grand Isle Way SW Vero Beach, FL 32968
Estimated payment $4,135/month
Highlights
- Fitness Center
- In Ground Pool
- Pond View
- Vero Beach High School Rated A-
- Gated Community
- Open Floorplan
About This Home
This stunning two-story home in a gated community offers 4 bedrooms with the Master Bedroom downstairs, three baths, and a three-car garage. Recent upgrades include Brand New Kitchen with 2 tone cabinets, crown molding, quartz countertops, marble backsplash and all new appliances. New German luxury vinyl flooring upstairs, fresh interior/exterior paint along with Epoxy garage floor. There is a large bonus loft upstairs that easily makes for another living room with sweeping views of the lake. Rest easy knowing that there are accordian shutters for added protection. New water heater and a recirculation pump was added for the demand of hot water. Enjoy lake views in this secure, tranquil setting—an ideal lakeside retreat with modern updates and luxurious feature.
Home Details
Home Type
- Single Family
Est. Annual Taxes
- $4,619
Year Built
- Built in 2007
Lot Details
- 9,583 Sq Ft Lot
- Lot Dimensions are 98x132
- Property fronts a private road
- Northwest Facing Home
- Security Fence
- Irregular Lot
- Backyard Sprinklers
HOA Fees
- $163 Monthly HOA Fees
Parking
- 3 Car Attached Garage
- Garage Door Opener
Property Views
- Pond
- Pool
Home Design
- Spanish Architecture
- Tile Roof
- Block Exterior
- Asphalt
- Stucco
Interior Spaces
- 3,498 Sq Ft Home
- 2-Story Property
- Open Floorplan
- Vaulted Ceiling
- Ceiling Fan
- Entrance Foyer
- Family Room
- Living Room
- Dining Room
- Loft
- Screened Porch
- Laundry on lower level
Kitchen
- Breakfast Area or Nook
- Breakfast Bar
- Electric Range
- Microwave
- Dishwasher
- Kitchen Island
- Disposal
Flooring
- Wood
- Carpet
- Tile
Bedrooms and Bathrooms
- 4 Bedrooms
- Primary Bedroom on Main
- Split Bedroom Floorplan
- Dual Closets
- Walk-In Closet
- Jack-and-Jill Bathroom
- 3 Full Bathrooms
Home Security
- Security Gate
- Hurricane or Storm Shutters
- Fire and Smoke Detector
Pool
- In Ground Pool
- Outdoor Shower
- Screen Enclosure
Outdoor Features
- Patio
Utilities
- Mini Split Air Conditioners
- Central Heating and Cooling System
- 200+ Amp Service
- Cable TV Available
Listing and Financial Details
- Assessor Parcel Number 33393400004000000141.0
Community Details
Overview
- Association fees include insurance, ground maintenance
- Keystone Property Association, Phone Number (772) 569-7928
- Maintained Community
Amenities
- Clubhouse
Recreation
- Tennis Courts
- Fitness Center
Security
- Card or Code Access
- Gated Community
Map
Home Values in the Area
Average Home Value in this Area
Tax History
| Year | Tax Paid | Tax Assessment Tax Assessment Total Assessment is a certain percentage of the fair market value that is determined by local assessors to be the total taxable value of land and additions on the property. | Land | Improvement |
|---|---|---|---|---|
| 2024 | $4,414 | $375,233 | -- | -- |
| 2023 | $4,414 | $354,037 | $0 | $0 |
| 2022 | $4,361 | $343,725 | $0 | $0 |
| 2021 | $4,356 | $333,713 | $38,250 | $295,463 |
| 2020 | $4,222 | $315,358 | $0 | $0 |
| 2019 | $4,234 | $308,268 | $0 | $0 |
| 2018 | $4,201 | $302,520 | $38,250 | $264,270 |
| 2017 | $4,074 | $290,263 | $0 | $0 |
| 2016 | $2,576 | $192,990 | $0 | $0 |
| 2015 | $2,666 | $191,650 | $0 | $0 |
| 2014 | $2,589 | $190,130 | $0 | $0 |
Property History
| Date | Event | Price | Change | Sq Ft Price |
|---|---|---|---|---|
| 05/20/2025 05/20/25 | For Sale | $639,000 | +40.4% | $183 / Sq Ft |
| 05/06/2020 05/06/20 | Sold | $455,000 | -2.7% | $130 / Sq Ft |
| 04/06/2020 04/06/20 | Pending | -- | -- | -- |
| 01/20/2020 01/20/20 | For Sale | $467,500 | +23.0% | $134 / Sq Ft |
| 08/12/2016 08/12/16 | Sold | $380,000 | -7.2% | $109 / Sq Ft |
| 07/13/2016 07/13/16 | Pending | -- | -- | -- |
| 02/23/2016 02/23/16 | For Sale | $409,500 | -- | $117 / Sq Ft |
Purchase History
| Date | Type | Sale Price | Title Company |
|---|---|---|---|
| Warranty Deed | $455,000 | Riomar Title Llc | |
| Warranty Deed | $380,000 | Attorney | |
| Warranty Deed | $210,000 | Olympia Title Inc |
Mortgage History
| Date | Status | Loan Amount | Loan Type |
|---|---|---|---|
| Open | $388,792 | VA |
Similar Homes in Vero Beach, FL
Source: Space Coast MLS (Space Coast Association of REALTORS®)
MLS Number: 1046672
APN: 33-39-34-00004-0000-00141.0
- 1745 Belmont Cir SW
- 1755 Belmont Cir SW
- 1901 Newmark Cir SW
- 1961 Newmark Cir SW
- 1728 Berkshire Cir SW
- 1768 Berkshire Cir SW
- 1877 Grey Falcon Cir SW
- 1769 Berkshire Cir SW
- 1777 Belmont Cir SW
- 1883 Grey Falcon Cir SW
- 1781 Belmont Cir SW
- 1845 Grey Falcon Cir SW
- 1886 Grey Falcon Cir SW
- 1907 Grey Falcon Cir SW
- 1902 Grey Falcon Cir SW
- 1830 Berkshire Cir SW
- 2024 Albany Terrace SW
- 1917 Grey Falcon Cir SW
- 2001 Albany Terrace SW
