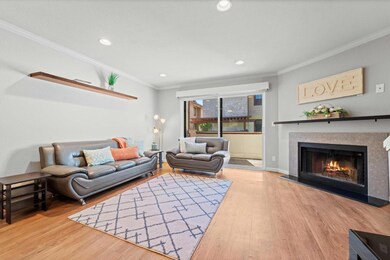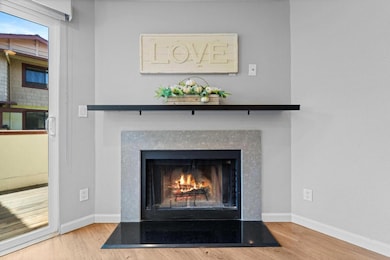Woodside Commons 2785 S Bascom Ave Unit 26 Campbell, CA 95008
Cambrian NeighborhoodEstimated payment $5,233/month
Highlights
- Traditional Architecture
- Quartz Countertops
- Balcony
- Branham High School Rated A
- Neighborhood Views
- Bathtub
About This Home
Welcome to this modern 2 bed/ 2.5 bathroom - situated in the desirable city of Campbell/Bordering Los Gatos and San Jose. Spacious and Bright! This property features a well-appointed kitchen equipped with modern amenities, quartz countertops, nearly new stainless steel appliances.. The home boasts beautiful flooring throughout. The living area is complemented by a cozy fireplace, ideal for relaxation. The functional layout includes a breakfast bar and a dining area in the living room, creating an inviting space for meals. A deck in the back and front giving you indoor outdoor living space. Convenient inside laundry fitted with a washer and dryer. Additional amenities include a security gate for added peace of mind. The prized Cambrian Elementary School District zone. Residence is an excellent opportunity to enjoy Campbell's vibrant lifestyle while easy access to Apple, Meta, Nvidia & Google
Property Details
Home Type
- Condominium
Year Built
- Built in 1984
HOA Fees
- $496 Monthly HOA Fees
Parking
- 2 Car Garage
- Garage Door Opener
- Electric Gate
- Secured Garage or Parking
- Guest Parking
Home Design
- Traditional Architecture
- Slab Foundation
- Composition Roof
Interior Spaces
- 1,173 Sq Ft Home
- 2-Story Property
- Ceiling Fan
- Wood Burning Fireplace
- Living Room with Fireplace
- Combination Dining and Living Room
- Storage Room
- Neighborhood Views
- Security Gate
Kitchen
- Breakfast Bar
- Electric Cooktop
- Range Hood
- Microwave
- Dishwasher
- Quartz Countertops
Flooring
- Carpet
- Laminate
Bedrooms and Bathrooms
- 2 Bedrooms
- Bathroom on Main Level
- Bathtub
- Walk-in Shower
Laundry
- Laundry in unit
- Washer and Dryer
Utilities
- Baseboard Heating
- Separate Meters
- Individual Gas Meter
- Cable TV Available
Additional Features
- Northeast Facing Home
Listing and Financial Details
- Assessor Parcel Number 414-07-025
Community Details
Overview
- Association fees include common area electricity, common area gas, garbage, insurance - common area, landscaping / gardening, maintenance - common area, water / sewer
- 54 Units
- Woodside Commons Association
- Built by Woodside Commons
Pet Policy
- Pets Allowed
Map
About Woodside Commons
Home Values in the Area
Average Home Value in this Area
Property History
| Date | Event | Price | List to Sale | Price per Sq Ft |
|---|---|---|---|---|
| 11/25/2025 11/25/25 | Price Changed | $770,000 | -3.6% | $656 / Sq Ft |
| 10/09/2025 10/09/25 | For Sale | $799,000 | -- | $681 / Sq Ft |
Source: MLSListings
MLS Number: ML82024329
- 2207 Vizcaya Cir
- 2265 Sun Glory Ln Unit B
- 2122 Vizcaya Way
- 481 Dallas Dr
- 1500 Camden Ave
- 1061 Shamrock Dr
- 2864 Nicholas Dr
- 3076 Union Ave
- 1980 Foxworthy Ave
- 3449 Wine Cask Way
- 1953 Abinante Ln
- 1526 Redding Park Ln
- 2363 Shelley Ave
- 523 Union Ave
- 517 Union Ave
- 101 Redding Rd Unit A4
- 14 Timber Cove Dr Unit 14
- 3356 Browning Ave
- 99 Timber Cove Dr Unit 99
- 870 Camden Ave Unit 96
- 2750 Joseph Ave
- 3090 S Bascom Ave
- 2474 S Bascom Ave
- 420 Union Ave
- 2388 S Bascom Ave
- 3507 S Bascom Ave
- 2350 S Bascom Ave
- 2405 Woodard Rd
- 2275 S Bascom Ave
- 508 Railway Ave Unit FL3-ID10358A
- 508 Railway Ave Unit FL1-ID11030A
- 508 Railway Ave Unit FL1-ID11003A
- 3685 S Bascom Ave
- 215 Union Ave Unit FL2-ID997
- 215 Union Ave Unit FL0-ID613
- 215 Union Ave Unit FL0-ID796
- 2682 Coit Dr
- 225 Union Ave
- 300 Railway Ave
- 201 Michael Dr
Ask me questions while you tour the home.







