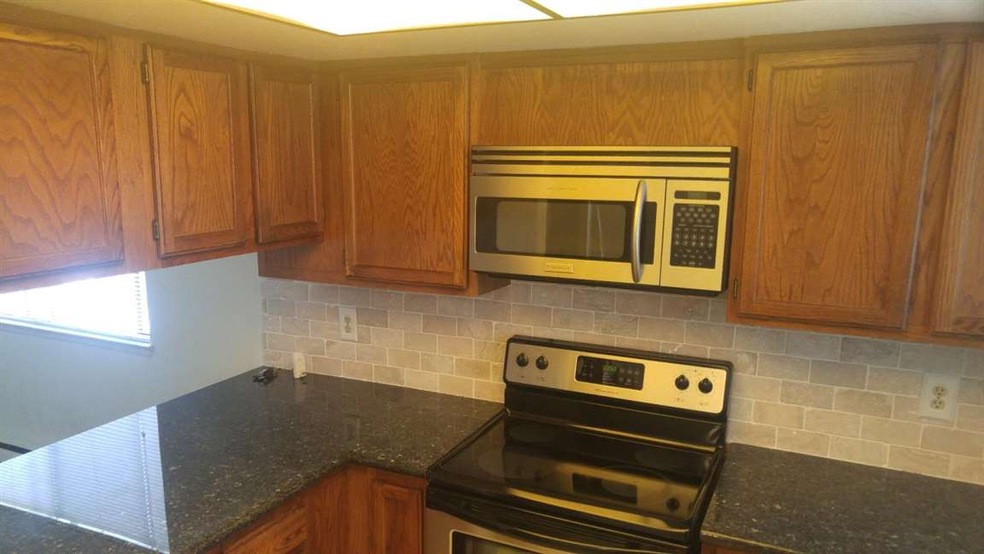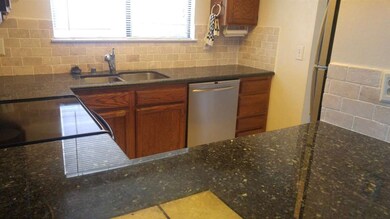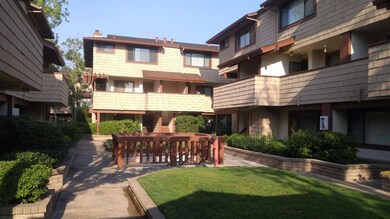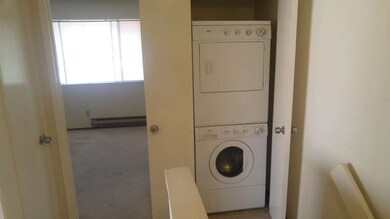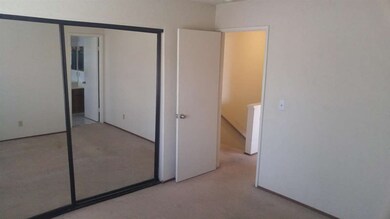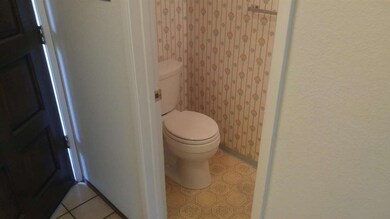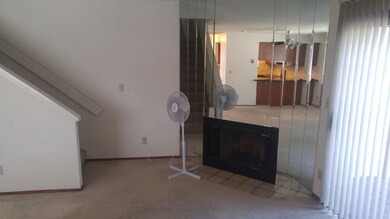
Woodside Commons 2785 S Bascom Ave Unit 28 Campbell, CA 95008
Cambrian NeighborhoodHighlights
- Gated Community
- Contemporary Architecture
- Granite Countertops
- Branham High School Rated A
- End Unit
- Neighborhood Views
About This Home
As of October 2021This home is located at 2785 S Bascom Ave Unit 28, Campbell, CA 95008 and is currently priced at $700,000, approximately $554 per square foot. This property was built in 1984. 2785 S Bascom Ave Unit 28 is a home located in Santa Clara County with nearby schools including Branham High School, Fammatre Elementary School, and Farnham Elementary School.
Last Agent to Sell the Property
Ty Ataei
KW Bay Area Estates License #01432786 Listed on: 08/07/2017

Last Buyer's Agent
Julia Brittner
Coldwell Banker Residential Brokerage License #01934828
Property Details
Home Type
- Condominium
Year Built
- Built in 1984
Lot Details
- End Unit
- Gated Home
- Property is Fully Fenced
HOA Fees
- $360 Monthly HOA Fees
Parking
- Subterranean Parking
- Electric Gate
- Secured Garage or Parking
Home Design
- Contemporary Architecture
- Wood Frame Construction
- Shingle Roof
- Fiberglass Roof
- Concrete Perimeter Foundation
Interior Spaces
- 1,262 Sq Ft Home
- 2-Story Property
- Living Room with Fireplace
- Combination Dining and Living Room
- Neighborhood Views
- Security Gate
- Washer and Dryer
Kitchen
- Breakfast Bar
- Electric Oven
- Electric Cooktop
- Microwave
- Dishwasher
- Granite Countertops
Flooring
- Carpet
- Tile
- Vinyl
Bedrooms and Bathrooms
- 3 Bedrooms
- Dual Sinks
- Bathtub with Shower
Outdoor Features
Utilities
- Baseboard Heating
- Separate Meters
Listing and Financial Details
- Assessor Parcel Number 414-07-027
Community Details
Overview
- Association fees include common area electricity, common area gas, insurance - common area
- Community Management Services Inc. Association
- Built by Woodside Commons
Security
- Gated Community
Similar Home in Campbell, CA
Home Values in the Area
Average Home Value in this Area
Property History
| Date | Event | Price | Change | Sq Ft Price |
|---|---|---|---|---|
| 10/26/2021 10/26/21 | Sold | $850,000 | +6.4% | $674 / Sq Ft |
| 09/28/2021 09/28/21 | Pending | -- | -- | -- |
| 09/22/2021 09/22/21 | For Sale | $799,000 | +14.1% | $633 / Sq Ft |
| 10/16/2017 10/16/17 | Sold | $700,000 | +2.2% | $555 / Sq Ft |
| 09/07/2017 09/07/17 | Pending | -- | -- | -- |
| 08/07/2017 08/07/17 | For Sale | $685,000 | -- | $543 / Sq Ft |
Tax History Compared to Growth
Agents Affiliated with this Home
-
Judith Vandsburger

Seller's Agent in 2021
Judith Vandsburger
KW Bay Area Estates
(408) 705-3229
2 in this area
64 Total Sales
-

Buyer's Agent in 2021
Robert Yu
RE/MAX
(408) 857-1264
1 in this area
18 Total Sales
-

Seller's Agent in 2017
Ty Ataei
KW Bay Area Estates
(408) 761-8600
49 Total Sales
-
Paul Prouty

Seller Co-Listing Agent in 2017
Paul Prouty
KW Bay Area Estates
(408) 806-3393
34 Total Sales
-
J
Buyer's Agent in 2017
Julia Brittner
Coldwell Banker Residential Brokerage
About Woodside Commons
Map
Source: MLSListings
MLS Number: ML81673107
- 2857 S Bascom Ave Unit 101
- 2870 Joseph Ave
- 668 Curtner Ave
- 2213 Foxworthy Ave
- 1057 Salerno Dr
- 2985 Lantz Ave
- 364 Curtner Ave
- 1500 Camden Ave
- 2174 Casa Mia Dr
- 1173 Shamrock Dr
- 2301 Central Park Dr
- 2088 Cully Place
- 2134 Paseo Del Oro
- 1321 Hoffman Ln
- 1970 Assunta Way
- 3460 Wine Cask Way
- 2287 Wine Maker Way
- 2924 Vivian Ln
- 3514 Nova Scotia Ave
- 3470 Lapridge Ln
