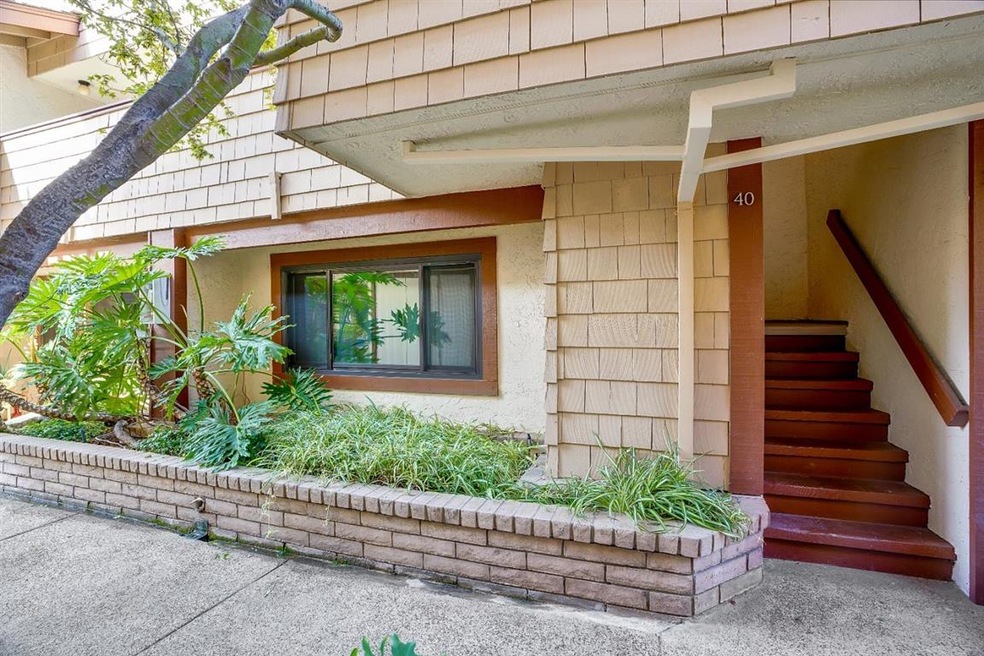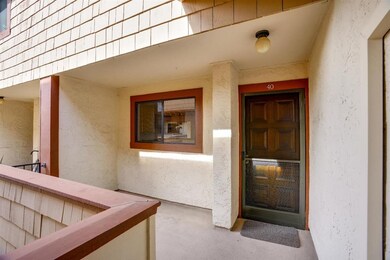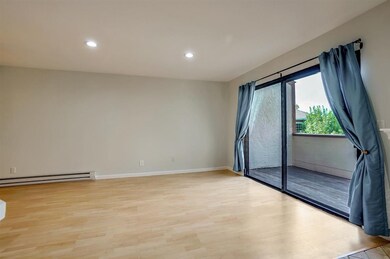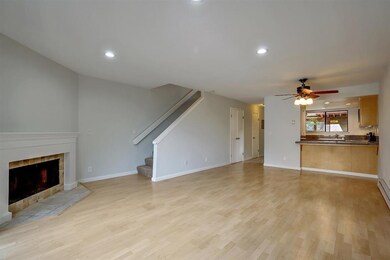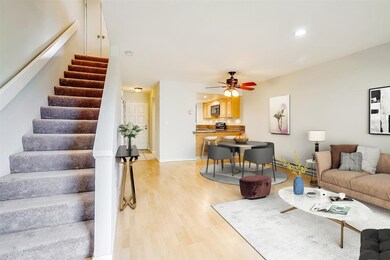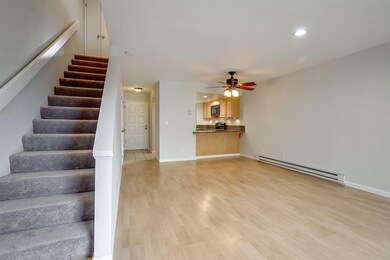
Woodside Commons 2785 S Bascom Ave Unit 40 Campbell, CA 95008
Cambrian NeighborhoodHighlights
- Custom Home
- Garden View
- Balcony
- Branham High School Rated A
- Granite Countertops
- <<tubWithShowerToken>>
About This Home
As of December 2021Beautifully updated 2nd story condo in the Woodside Commons. Updated lighting, texture, paint, some appliances, flooring, partial bathroom updating. 2 car deeded underground garage parking and reasonable HOA dues. Located in Campbell with San Jose Charter elementary school. HOA fee includes water and garbage. Good natural lighting. Nice floorplan and storage space. Private Balcony. Complex has nice greenspace and walkways. OPEN HOUSE 10/16-17/2021 2-4pm.
Last Agent to Sell the Property
Coldwell Banker Realty License #01469234 Listed on: 10/14/2021

Property Details
Home Type
- Condominium
Year Built
- 1984
Lot Details
- Southwest Facing Home
- Security Fence
- Gated Home
- Back and Front Yard Fenced
- Wood Fence
- Sprinklers on Timer
HOA Fees
- $404 Monthly HOA Fees
Parking
- 2 Car Garage
- Lighted Parking
- Garage Door Opener
- Electric Gate
- Secured Garage or Parking
- Guest Parking
- Assigned Parking
Property Views
- Garden
- Neighborhood
Home Design
- Custom Home
- Post and Beam
- Pillar, Post or Pier Foundation
- Wood Frame Construction
- Composition Roof
- Concrete Perimeter Foundation
Interior Spaces
- 1,173 Sq Ft Home
- 2-Story Property
- Wood Burning Fireplace
- Living Room with Fireplace
- Family or Dining Combination
- Security Gate
Kitchen
- Electric Oven
- Range Hood
- Dishwasher
- Granite Countertops
- Tile Countertops
- Disposal
Flooring
- Carpet
- Laminate
- Tile
- Vinyl
Bedrooms and Bathrooms
- 2 Bedrooms
- Bathroom on Main Level
- Low Flow Toliet
- <<tubWithShowerToken>>
- Bathtub Includes Tile Surround
- Low Flow Shower
Laundry
- Laundry on upper level
- Washer and Dryer
Outdoor Features
Utilities
- Vented Exhaust Fan
- Baseboard Heating
- Separate Meters
Community Details
Overview
- Association fees include common area electricity, exterior painting, fencing, garbage, insurance - common area, landscaping / gardening, maintenance - common area, management fee, reserves, roof
- 54 Units
- Woodside Commons HOA
- Greenbelt
Amenities
- Community Storage Space
Pet Policy
- Pets Allowed
Similar Homes in the area
Home Values in the Area
Average Home Value in this Area
Property History
| Date | Event | Price | Change | Sq Ft Price |
|---|---|---|---|---|
| 12/10/2021 12/10/21 | Sold | $715,000 | +2.3% | $610 / Sq Ft |
| 10/31/2021 10/31/21 | Pending | -- | -- | -- |
| 10/14/2021 10/14/21 | For Sale | $699,000 | -- | $596 / Sq Ft |
Tax History Compared to Growth
Agents Affiliated with this Home
-
Gwen Gummow

Seller's Agent in 2021
Gwen Gummow
Coldwell Banker Realty
(408) 355-1500
3 in this area
25 Total Sales
-
Tiffany Gummow

Seller Co-Listing Agent in 2021
Tiffany Gummow
Coldwell Banker Realty
(408) 355-5351
2 in this area
15 Total Sales
-
Antoinette Brinkman
A
Buyer's Agent in 2021
Antoinette Brinkman
Almaden Financial Group
(408) 892-4682
1 in this area
10 Total Sales
About Woodside Commons
Map
Source: MLSListings
MLS Number: ML81866874
- 2857 S Bascom Ave Unit 101
- 2861 S Bascom Ave Unit 706
- 668 Curtner Ave
- 2812 Lantz Ave
- 2775 Lantz Ave
- 2822 Via Carmen
- 2985 Lantz Ave
- 1057 Salerno Dr
- 1185 Normandy Dr
- 364 Curtner Ave
- 955 Norin Ct
- 1500 Camden Ave
- 1173 Shamrock Dr
- 2301 Central Park Dr
- 2088 Cully Place
- 1321 Hoffman Ln
- 2094 Paseo Del Oro
- 2287 Wine Maker Way
- 3514 Nova Scotia Ave
- 3470 Lapridge Ln
