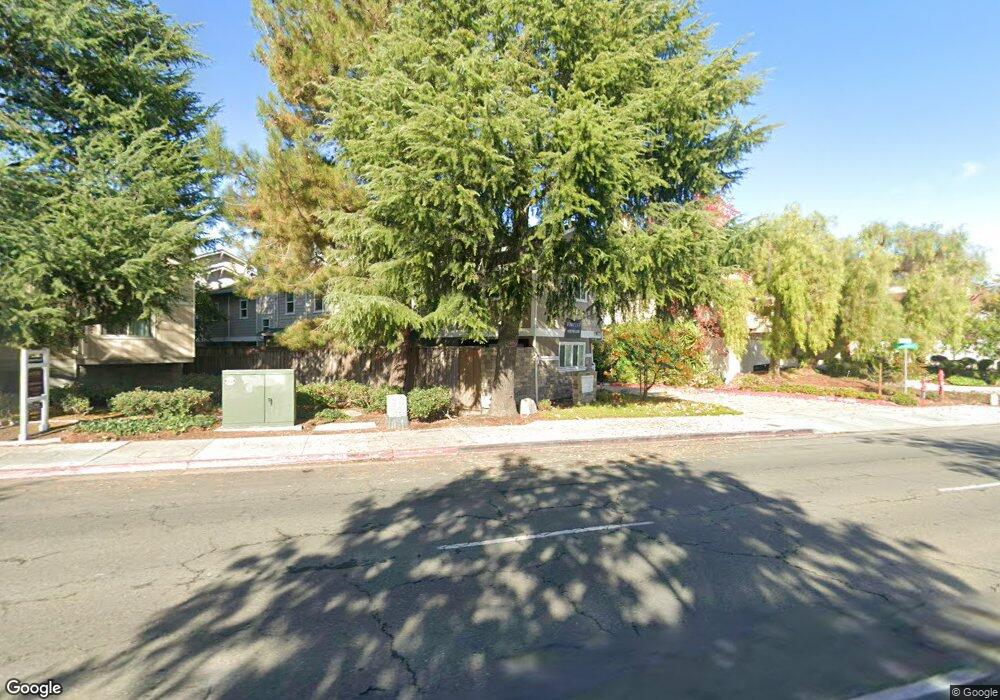Woodside Commons 2785 S Bascom Ave Unit 56 Campbell, CA 95008
Cambrian Neighborhood
2
Beds
3
Baths
1,173
Sq Ft
1,742
Sq Ft Lot
About This Home
This home is located at 2785 S Bascom Ave Unit 56, Campbell, CA 95008. 2785 S Bascom Ave Unit 56 is a home located in Santa Clara County with nearby schools including Branham High School, Fammatre Elementary School, and Farnham Elementary School.
Create a Home Valuation Report for This Property
The Home Valuation Report is an in-depth analysis detailing your home's value as well as a comparison with similar homes in the area
Home Values in the Area
Average Home Value in this Area
About Woodside Commons
Map
Nearby Homes
- 2785 S Bascom Ave Unit 26
- 2207 Vizcaya Cir
- 2265 Sun Glory Ln Unit B
- 2122 Vizcaya Way
- 1500 Camden Ave
- 1061 Shamrock Dr
- 2864 Nicholas Dr
- 3076 Union Ave
- 1980 Foxworthy Ave
- 3449 Wine Cask Way
- 3489 Wine Barrel Way
- 2363 Shelley Ave
- 3231 Lanelle Place
- 523 Union Ave
- 517 Union Ave
- 2433 New Jersey Ave
- 101 Redding Rd Unit A4
- 14 Timber Cove Dr Unit 14
- 99 Timber Cove Dr Unit 99
- 870 Camden Ave Unit 96
- 2785 S Bascom Ave Unit 68
- 2785 S Bascom Ave Unit 24
- 2785 S Bascom Ave Unit 28
- 2785 S Bascom Ave Unit 22
- 2785 S Bascom Ave Unit 54
- 2785 S Bascom Ave Unit 66
- 2785 S Bascom Ave Unit 27
- 2785 S Bascom Ave Unit 19
- 2785 S Bascom Ave Unit 8
- 2785 S Bascom Ave
- 2785 S Bascom Ave Unit 1
- 2785 S Bascom Ave Unit 33
- 2785 S Bascom Ave Unit 60
- 2785 S Bascom Ave Unit 50
- 2785 S Bascom Ave Unit 30
- 2785 S Bascom Ave Unit 5
- 2785 S Bascom Ave Unit 40
- 2785 S Bascom Ave Unit 34
- 2785 S Bascom Ave Unit 10
- 2785 S Bascom Ave Unit 20
