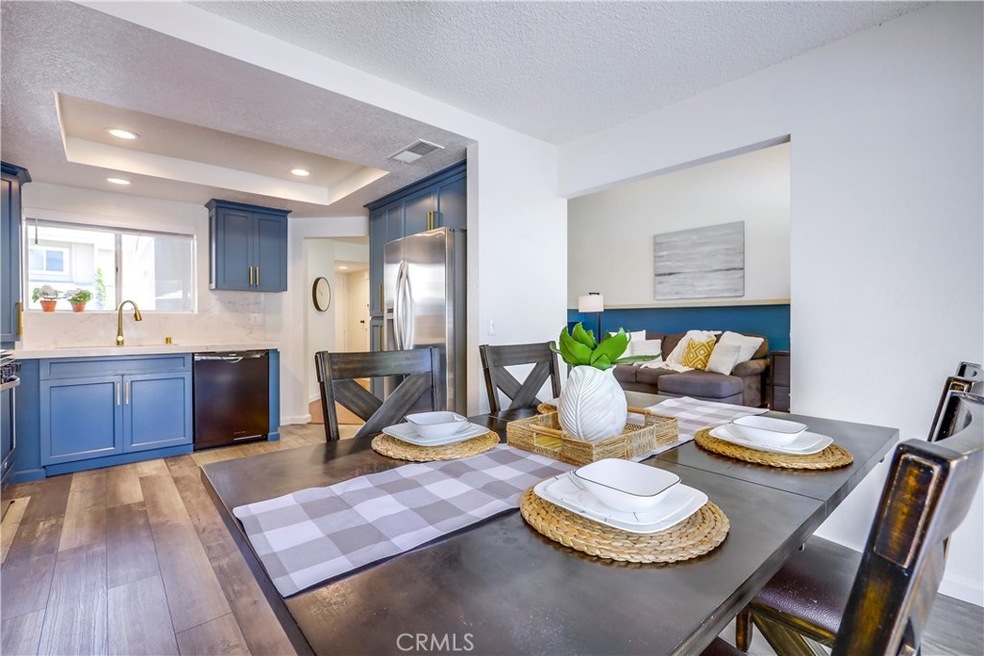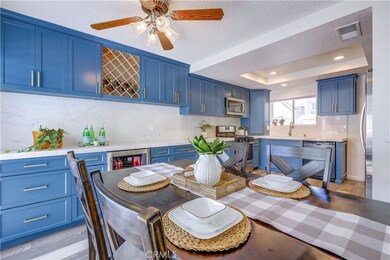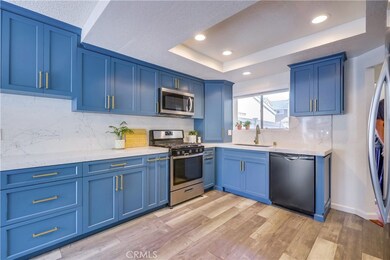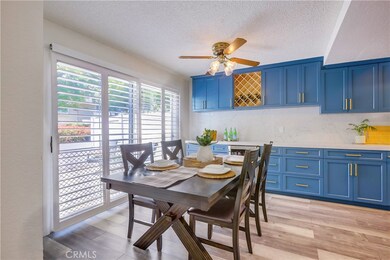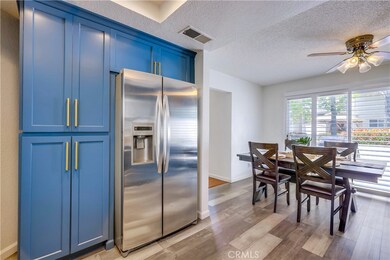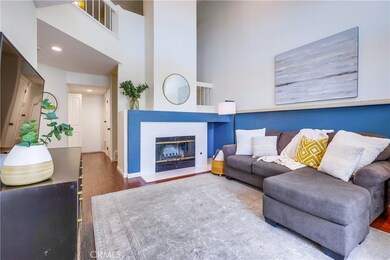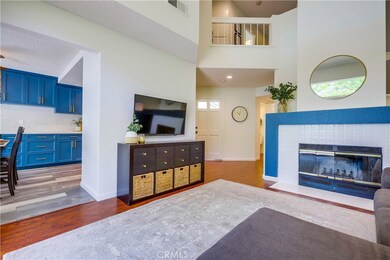
27851 Aberdeen Unit 61 Mission Viejo, CA 92691
Highlights
- Spa
- Primary Bedroom Suite
- Modern Architecture
- Viejo Elementary School Rated A-
- Cathedral Ceiling
- Park or Greenbelt View
About This Home
As of August 2024Discover your dream home in the sought-after Highland Park Community with this stunning 3-bedroom, 3-bathroom townhome. The spacious patio is ideal for entertaining guests or relaxing in serene surroundings. Inside, the modern kitchen boasts sleek stainless steel appliances, elegant quartz countertops, and ample cabinetry. The open-concept main floor seamlessly connects to a family room with vaulted ceilings and beautiful tile wood flooring, all bathed in natural light. The attached 2-car garage features extensive storage cabinets, ensuring organization is a breeze. Freshly painted interiors and brand-new upgraded kitchen and bathrooms offer a pristine, move-in-ready experience. Enjoy exclusive Highland Park amenities, including a community pool, spa, barbecue area, and privileges at Lake Mission Viejo for year-round recreation and leisure. Conveniently located near Saddleback College, major freeways, and local hospitals, this exceptional property offers the perfect blend of luxury and convenience. Don’t miss out on this opportunity to own a beautiful home in Highland Park—schedule your viewing today! Hurry! Will not last!
Last Agent to Sell the Property
Keller Williams Realty Brokerage Phone: 949-232-0009 License #01972525 Listed on: 06/19/2024

Townhouse Details
Home Type
- Townhome
Est. Annual Taxes
- $5,003
Year Built
- Built in 1986 | Remodeled
Lot Details
- Two or More Common Walls
- Wood Fence
- Stucco Fence
- Back Yard
HOA Fees
Parking
- 2 Car Attached Garage
- Front Facing Garage
- On-Street Parking
- Off-Street Parking
Home Design
- Modern Architecture
- Turnkey
- Flat Roof Shape
- Slab Foundation
- Stucco
Interior Spaces
- 1,470 Sq Ft Home
- 2-Story Property
- Cathedral Ceiling
- Ceiling Fan
- Gas Fireplace
- Double Pane Windows
- Entryway
- Family Room with Fireplace
- Great Room
- Home Office
- Laminate Flooring
- Park or Greenbelt Views
Kitchen
- Eat-In Kitchen
- Self-Cleaning Convection Oven
- Gas Oven
- Gas Cooktop
- Microwave
- Dishwasher
- Quartz Countertops
- Self-Closing Drawers and Cabinet Doors
Bedrooms and Bathrooms
- 3 Bedrooms
- All Upper Level Bedrooms
- Primary Bedroom Suite
- Upgraded Bathroom
- Quartz Bathroom Countertops
- Bathtub with Shower
Laundry
- Laundry Room
- Laundry in Garage
- Dryer
- Washer
Home Security
Outdoor Features
- Spa
- Patio
- Rear Porch
Schools
- Viejo Elementary School
- Fred Newhart Middle School
- Capistrano Valley High School
Utilities
- Central Heating and Cooling System
- Natural Gas Connected
- Gas Water Heater
Listing and Financial Details
- Tax Lot 2
- Tax Tract Number 12395
- Assessor Parcel Number 93883371
- $16 per year additional tax assessments
Community Details
Overview
- 248 Units
- Hiighland Park Association, Phone Number (800) 232-7517
- Lake Mission Viejo Association
- Highland Park HOA
- Highland Park Condos Subdivision
Amenities
- Community Barbecue Grill
Recreation
- Community Pool
- Community Spa
- Dog Park
Security
- Carbon Monoxide Detectors
- Fire and Smoke Detector
Ownership History
Purchase Details
Home Financials for this Owner
Home Financials are based on the most recent Mortgage that was taken out on this home.Purchase Details
Home Financials for this Owner
Home Financials are based on the most recent Mortgage that was taken out on this home.Purchase Details
Home Financials for this Owner
Home Financials are based on the most recent Mortgage that was taken out on this home.Purchase Details
Home Financials for this Owner
Home Financials are based on the most recent Mortgage that was taken out on this home.Purchase Details
Home Financials for this Owner
Home Financials are based on the most recent Mortgage that was taken out on this home.Purchase Details
Home Financials for this Owner
Home Financials are based on the most recent Mortgage that was taken out on this home.Similar Homes in the area
Home Values in the Area
Average Home Value in this Area
Purchase History
| Date | Type | Sale Price | Title Company |
|---|---|---|---|
| Grant Deed | $880,000 | First American Title | |
| Warranty Deed | -- | First American Title Company | |
| Interfamily Deed Transfer | -- | Lawyers Title Co | |
| Grant Deed | -- | Accommodation | |
| Grant Deed | $215,500 | First American Title Ins Co | |
| Grant Deed | $161,000 | Continental Lawyers Title Co |
Mortgage History
| Date | Status | Loan Amount | Loan Type |
|---|---|---|---|
| Open | $738,705 | FHA | |
| Previous Owner | $349,000 | New Conventional | |
| Previous Owner | $357,000 | New Conventional | |
| Previous Owner | $349,800 | Unknown | |
| Previous Owner | $337,500 | Unknown | |
| Previous Owner | $260,000 | Unknown | |
| Previous Owner | $208,750 | FHA | |
| Previous Owner | $145,400 | FHA |
Property History
| Date | Event | Price | Change | Sq Ft Price |
|---|---|---|---|---|
| 08/14/2024 08/14/24 | Sold | $880,000 | +1.1% | $599 / Sq Ft |
| 07/22/2024 07/22/24 | Pending | -- | -- | -- |
| 06/19/2024 06/19/24 | For Sale | $869,999 | -- | $592 / Sq Ft |
Tax History Compared to Growth
Tax History
| Year | Tax Paid | Tax Assessment Tax Assessment Total Assessment is a certain percentage of the fair market value that is determined by local assessors to be the total taxable value of land and additions on the property. | Land | Improvement |
|---|---|---|---|---|
| 2024 | $5,003 | $493,092 | $351,154 | $141,938 |
| 2023 | $4,898 | $483,424 | $344,269 | $139,155 |
| 2022 | $4,805 | $473,946 | $337,519 | $136,427 |
| 2021 | $4,712 | $464,653 | $330,901 | $133,752 |
| 2020 | $4,665 | $459,889 | $327,508 | $132,381 |
| 2019 | $4,573 | $450,872 | $321,086 | $129,786 |
| 2018 | $2,955 | $290,684 | $148,512 | $142,172 |
| 2017 | $2,897 | $284,985 | $145,600 | $139,385 |
| 2016 | $2,842 | $279,398 | $142,746 | $136,652 |
| 2015 | $2,799 | $275,202 | $140,602 | $134,600 |
| 2014 | $2,746 | $269,812 | $137,848 | $131,964 |
Agents Affiliated with this Home
-
Derek Dunn

Seller's Agent in 2024
Derek Dunn
Keller Williams Realty
(949) 232-0009
4 in this area
14 Total Sales
-
John Katnik

Buyer's Agent in 2024
John Katnik
Katnik Brothers R.E. Services
(714) 486-1419
14 in this area
587 Total Sales
-
Michael Woepse

Buyer Co-Listing Agent in 2024
Michael Woepse
Katnik Brothers R.E. Services
(714) 393-1195
7 in this area
108 Total Sales
Map
Source: California Regional Multiple Listing Service (CRMLS)
MLS Number: OC24119645
APN: 938-833-71
- 26904 Jasper Unit 256
- 26972 Venado Dr
- 26912 Venado Dr
- 26752 Magdalena Ln
- 27242 Jardines
- 27 Garrison Loop
- 26412 Via Del Sol
- 22 Martino
- 26551 Morena Dr
- 24 Marcilla
- 101 Sansovino Unit 26
- 70 Sansovino
- 27022 Mallorca Ln
- 26882 Ayamonte
- 26492 Jacinto Dr
- 26925 Via Grande
- 26871 Recodo Ln
- 26992 Marbella
- 28151 Montecito Unit 36
- 27662 Deputy Cir
