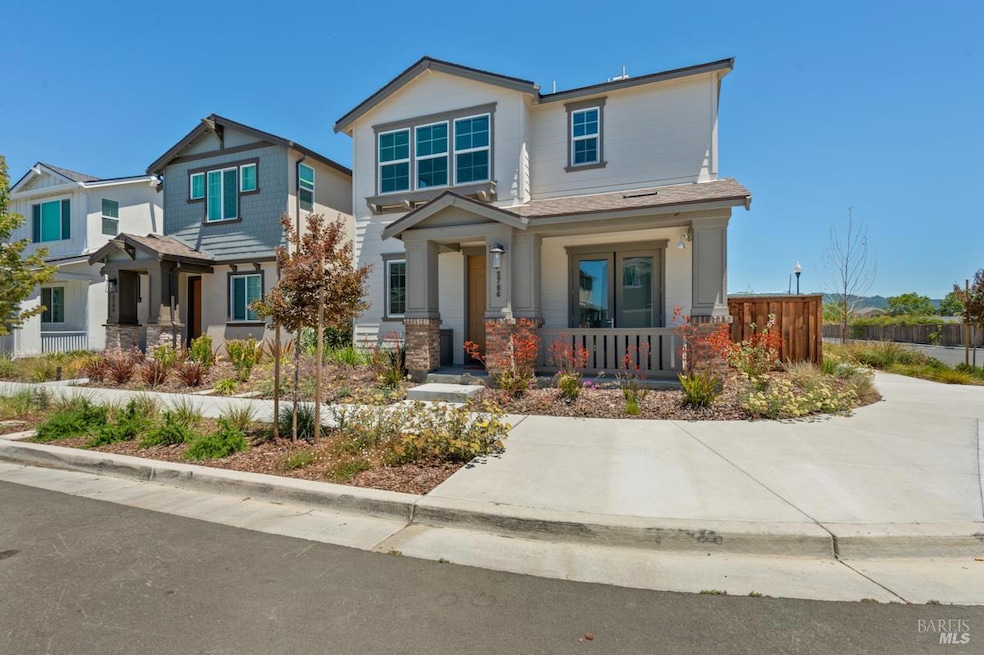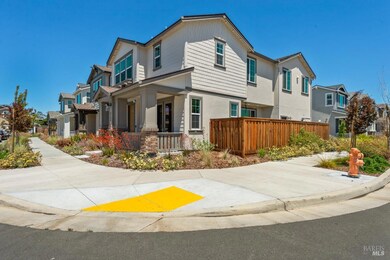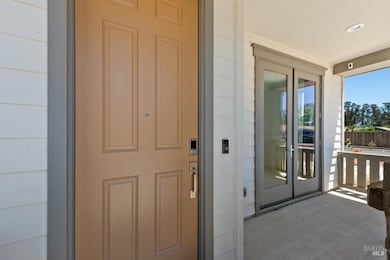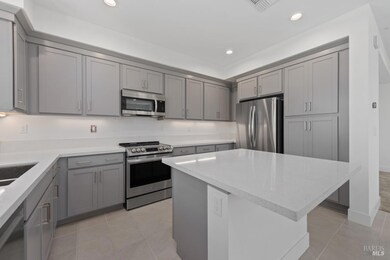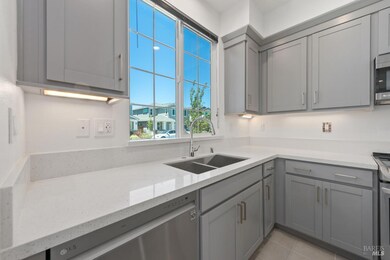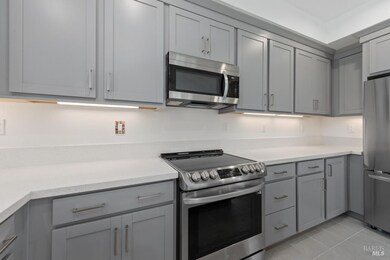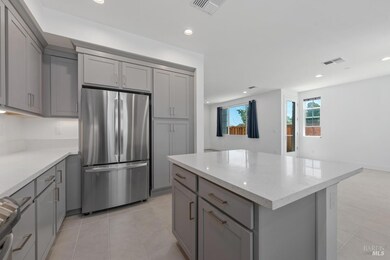
2786 Bella Cir Santa Rosa, CA 95407
Wright Area Action Group NeighborhoodEstimated payment $5,473/month
Highlights
- New Construction
- Great Room
- Living Room
- Solar Power System
- Quartz Countertops
- Laundry Room
About This Home
Welcome home to this nearly new 3 bed 2.5 bath house with an attached studio ADU. This energy efficient home was built in 2022 and shows like a model. The sellers checked all the boxes with the builder! Custom lighting, custom blinds, EV charger plugs, oversized paid-off solar system and upgraded cabinetry to name a few. This home is the classic house hack opportunity. Move in to the spacious 3 bed 2.5 bath main home and rent out the studio ADU to cover a large portion of the mortgage, seller was getting $1950 per month for rent. You will be impressed with the quartz countertops and ample cabinet space. The kitchen also has a modern undermount sink and stainless steel appliances. The corner lot affords great views from upstairs and ample parking. The primary suite offers a luxurious bathroom with dual vanity sinks and a generous walk in closet with natural light. Separate indoor laundry areas in each unit. The studio has a private entrance off the driveway for maximum privacy and separation between units.
Open House Schedule
-
Saturday, July 26, 202510:00 am to 12:00 pm7/26/2025 10:00:00 AM +00:007/26/2025 12:00:00 PM +00:00Add to Calendar
-
Sunday, July 27, 20252:00 to 4:00 pm7/27/2025 2:00:00 PM +00:007/27/2025 4:00:00 PM +00:00Add to Calendar
Home Details
Home Type
- Single Family
Est. Annual Taxes
- $8,903
Year Built
- Built in 2022 | New Construction
Lot Details
- 4,008 Sq Ft Lot
- Southeast Facing Home
- Low Maintenance Yard
HOA Fees
- $84 Monthly HOA Fees
Parking
- 2 Car Garage
- Garage Door Opener
Interior Spaces
- 2,080 Sq Ft Home
- 2-Story Property
- Great Room
- Family Room
- Living Room
- Dining Room
Kitchen
- Free-Standing Electric Range
- Range Hood
- Microwave
- Dishwasher
- Kitchen Island
- Quartz Countertops
Flooring
- Carpet
- Tile
Bedrooms and Bathrooms
- 4 Bedrooms
- Primary Bedroom Upstairs
- Bathroom on Main Level
Laundry
- Laundry Room
- Washer and Dryer Hookup
Eco-Friendly Details
- Solar Power System
- Solar owned by seller
Additional Homes
- Separate Entry Quarters
Utilities
- Central Heating and Cooling System
- Underground Utilities
- Internet Available
- Cable TV Available
Community Details
- Association fees include common areas, management
- Stony Village Community Corporation Stephanie Cook Association, Phone Number (415) 432-8411
Listing and Financial Details
- Assessor Parcel Number 134-420-014-000
Map
Home Values in the Area
Average Home Value in this Area
Tax History
| Year | Tax Paid | Tax Assessment Tax Assessment Total Assessment is a certain percentage of the fair market value that is determined by local assessors to be the total taxable value of land and additions on the property. | Land | Improvement |
|---|---|---|---|---|
| 2024 | $8,903 | $758,058 | $306,000 | $452,058 |
| 2023 | $8,903 | $4,728 | $4,728 | $0 |
| 2022 | $88 | $4,636 | $4,636 | $0 |
| 2021 | $88 | $4,546 | $4,546 | $0 |
Property History
| Date | Event | Price | Change | Sq Ft Price |
|---|---|---|---|---|
| 07/21/2025 07/21/25 | For Sale | $839,000 | +12.9% | $403 / Sq Ft |
| 08/22/2022 08/22/22 | Sold | $743,195 | +0.4% | $357 / Sq Ft |
| 12/02/2021 12/02/21 | Pending | -- | -- | -- |
| 11/08/2021 11/08/21 | For Sale | $739,990 | -- | $356 / Sq Ft |
Purchase History
| Date | Type | Sale Price | Title Company |
|---|---|---|---|
| Deed | -- | Fidelity National Title | |
| Grant Deed | $743,500 | Fidelity National Title |
Mortgage History
| Date | Status | Loan Amount | Loan Type |
|---|---|---|---|
| Previous Owner | $520,236 | New Conventional |
Similar Homes in Santa Rosa, CA
Source: Bay Area Real Estate Information Services (BAREIS)
MLS Number: 325064631
APN: 134-420-014
- 2775 Red Tail St
- 2874 Bighorn Sheep St
- 2916 Park Meadow Dr
- 2876 Liscum St
- 2882 Stony Point Rd
- 2931 Liscum St
- 2828 Coleman Glen Ln
- 2924 Liscum St
- 2928 Liscum St
- 2932 Liscum St
- 2630 Arrowhead Dr
- 2622 Arrowhead Dr
- 2695 Arbor Grove Ln
- 2757 Amora Cir
- 2778 Coleman Glen Ln
- 2575 Edgewater Dr
- 2585 Edgewater Dr
- 2085 Banjo Dr
- 2513 Edgewater Dr
- 1931 Goldpan Way
- 2931 Edgewater Dr
- 1501 Patty Place
- 1400 Burbank Ave
- 1791 Sebastopol Rd
- 2600 Corby Ave
- 1001 Doubles Dr
- 20 Freitas Ct
- 801 N Dutton Ave
- 3934 Louis Krohn Dr Unit Granny Unit
- 2327 Summercreek Dr
- 1151 Corby Ave
- 220 Burt St
- 1056 Boyd St
- 2355 Meadow Way
- 750 Apple Creek Ln
- 150 Stony Point Rd
- 211 Barnett St Unit 211
- 3750 Santa Rosa Ave
- 3525 Brooks Ave Unit A
- 1020 Kawana Springs Rd
