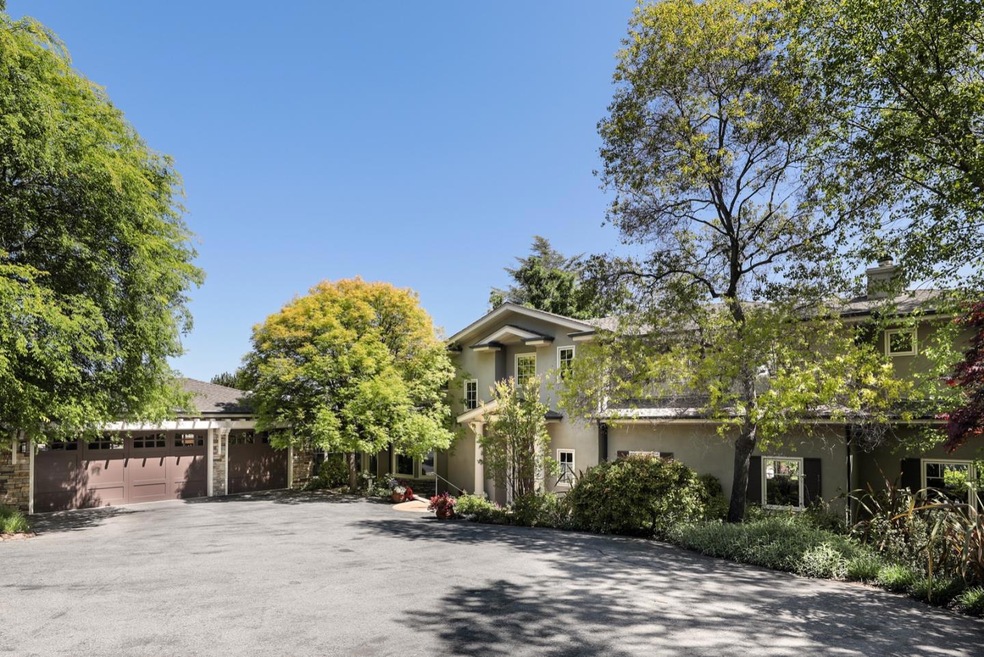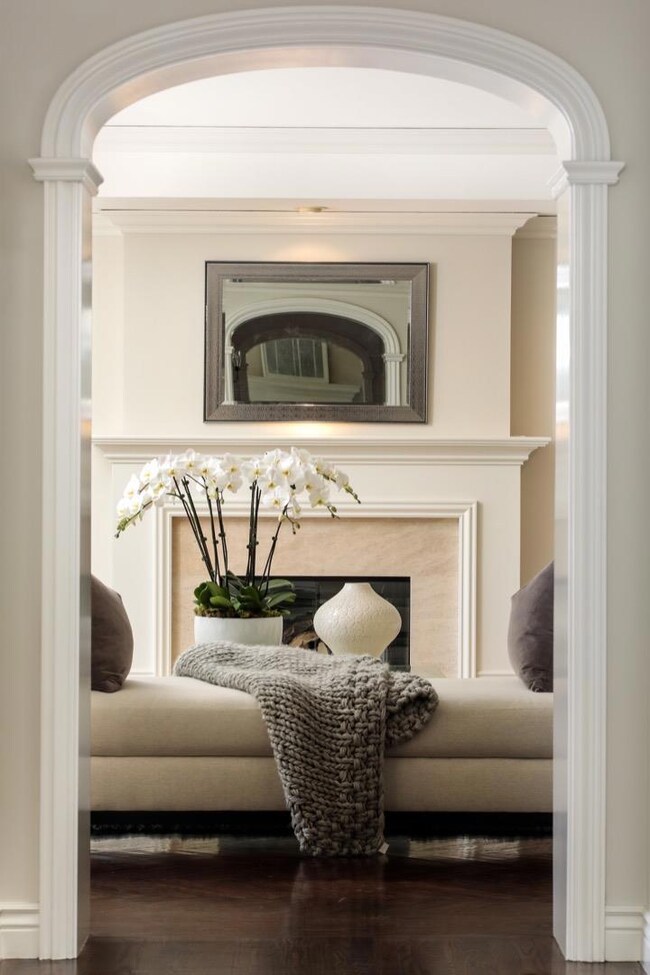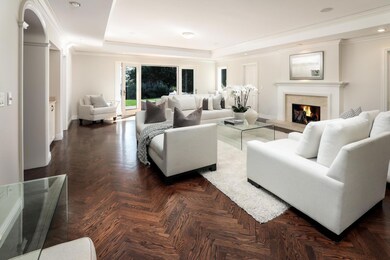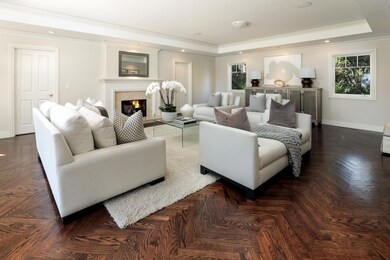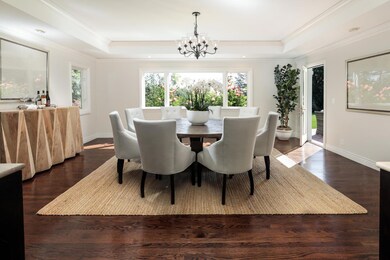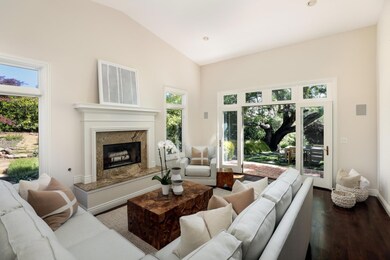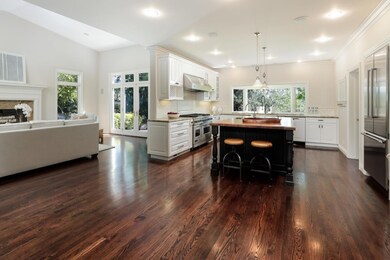
27863 Black Mountain Rd Los Altos Hills, CA 94022
Estimated Value: $6,557,239 - $8,509,000
Highlights
- Primary Bedroom Suite
- Fireplace in Primary Bedroom
- Jetted Soaking Tub in Primary Bathroom
- Lucille M. Nixon Elementary School Rated A+
- Vaulted Ceiling
- Wood Flooring
About This Home
As of June 2022Sophisticated elegance abounds in this freshly updated home positioned far back from the road in an exquisite setting. Approached through a gated entry at the end of a cul-de-sac, traditional design elements combine with high quality materials & finishes to create a comfortable & inviting home. Spanning over 4,800 square feet, the two-level floor plan is traditionally arranged with public rooms on the main level & bedrooms upstairs. There is a large office perfect for today's needs, plus 4 bedrooms, 3 full baths, & 2 half-baths. Formal living and dining rooms flow perfectly & are scaled for entertaining looking out to the East Bay hills. A chef's kitchen with high-end appliances & wine bar is adjacent to a spacious family room that opens onto the rear gardens. Hallmarks of the home's excellence include richly hued hardwood floors in almost every room and four fireplaces. From the upper level, views of the Bay and East Bay hills are signatures of the primary suite & a second suite.
Home Details
Home Type
- Single Family
Est. Annual Taxes
- $80,661
Year Built
- 1997
Lot Details
- 1.21 Acre Lot
- Gated Home
- Property is Fully Fenced
- Chain Link Fence
- Sprinkler System
- Drought Tolerant Landscaping
- Back Yard
Parking
- 3 Car Garage
- Electric Vehicle Home Charger
- Garage Door Opener
- Electric Gate
- Secured Garage or Parking
- Guest Parking
- On-Street Parking
Home Design
- Composition Roof
- Concrete Perimeter Foundation
Interior Spaces
- 4,858 Sq Ft Home
- 2-Story Property
- Vaulted Ceiling
- Ceiling Fan
- Wood Burning Fireplace
- Two Way Fireplace
- Gas Fireplace
- Double Pane Windows
- Bay Window
- Formal Entry
- Family Room with Fireplace
- Living Room with Fireplace
- Formal Dining Room
- Den
- Library
- Wood Flooring
- Crawl Space
Kitchen
- Open to Family Room
- Eat-In Kitchen
- Double Oven
- Gas Oven
- Gas Cooktop
- Range Hood
- Warming Drawer
- Microwave
- Freezer
- Ice Maker
- Dishwasher
- Wine Refrigerator
- Granite Countertops
- Disposal
Bedrooms and Bathrooms
- 4 Bedrooms
- Fireplace in Primary Bedroom
- Primary Bedroom Suite
- Double Master Bedroom
- Walk-In Closet
- Bathroom on Main Level
- Dual Sinks
- Jetted Soaking Tub in Primary Bathroom
- Bathtub with Shower
- Oversized Bathtub in Primary Bathroom
- Bathtub Includes Tile Surround
- Walk-in Shower
Laundry
- Laundry Room
- Washer and Dryer
Home Security
- Security Gate
- Alarm System
- Panic Alarm
- Fire and Smoke Detector
Outdoor Features
- Balcony
- Barbecue Area
Utilities
- Forced Air Zoned Heating and Cooling System
- Space Heater
- Vented Exhaust Fan
- Separate Meters
- Individual Gas Meter
- Septic Tank
Ownership History
Purchase Details
Purchase Details
Home Financials for this Owner
Home Financials are based on the most recent Mortgage that was taken out on this home.Purchase Details
Home Financials for this Owner
Home Financials are based on the most recent Mortgage that was taken out on this home.Purchase Details
Home Financials for this Owner
Home Financials are based on the most recent Mortgage that was taken out on this home.Purchase Details
Home Financials for this Owner
Home Financials are based on the most recent Mortgage that was taken out on this home.Purchase Details
Home Financials for this Owner
Home Financials are based on the most recent Mortgage that was taken out on this home.Purchase Details
Similar Homes in the area
Home Values in the Area
Average Home Value in this Area
Purchase History
| Date | Buyer | Sale Price | Title Company |
|---|---|---|---|
| Tedlow Richard S | -- | None Available | |
| Tedlow Richard S | -- | None Available | |
| Tedlow Richard S | $3,777,500 | Old Republic Title Company | |
| Ferrell John S | -- | Old Republic Title Company | |
| Ferrell John S | -- | Fidelity National Title Ins | |
| Ferrell John S | $4,795,000 | North American Title Co | |
| Mszanowski Kevin E | $2,450,000 | First American Title Co | |
| Pacific Land Acquisition Inc | $760,000 | First American Title Guarant |
Mortgage History
| Date | Status | Borrower | Loan Amount |
|---|---|---|---|
| Open | Tedlow Richard S | $1,100,000 | |
| Previous Owner | Ferrell John S | $2,870,000 | |
| Previous Owner | Ferrell John S | $150,000 | |
| Previous Owner | Ferrell John S | $540,000 | |
| Previous Owner | Ferrell John S | $3,144,150 | |
| Previous Owner | Mszanowski Kevin E | $1,550,000 | |
| Closed | Ferrell John S | $478,200 | |
| Closed | Ferrell John S | $418,000 |
Property History
| Date | Event | Price | Change | Sq Ft Price |
|---|---|---|---|---|
| 06/15/2022 06/15/22 | Sold | $6,600,000 | -5.7% | $1,359 / Sq Ft |
| 05/11/2022 05/11/22 | Pending | -- | -- | -- |
| 04/27/2022 04/27/22 | For Sale | $6,998,000 | -- | $1,441 / Sq Ft |
Tax History Compared to Growth
Tax History
| Year | Tax Paid | Tax Assessment Tax Assessment Total Assessment is a certain percentage of the fair market value that is determined by local assessors to be the total taxable value of land and additions on the property. | Land | Improvement |
|---|---|---|---|---|
| 2024 | $80,661 | $6,866,640 | $5,982,300 | $884,340 |
| 2023 | $79,661 | $6,732,000 | $5,865,000 | $867,000 |
| 2022 | $54,590 | $4,560,116 | $2,897,476 | $1,662,640 |
| 2021 | $53,513 | $4,470,703 | $2,840,663 | $1,630,040 |
| 2020 | $52,365 | $4,424,862 | $2,811,536 | $1,613,326 |
| 2019 | $52,572 | $4,338,101 | $2,756,408 | $1,581,693 |
| 2018 | $51,094 | $4,253,041 | $2,702,361 | $1,550,680 |
| 2017 | $50,171 | $4,169,649 | $2,649,374 | $1,520,275 |
| 2016 | $48,936 | $4,087,892 | $2,597,426 | $1,490,466 |
| 2015 | $48,392 | $4,026,489 | $2,558,411 | $1,468,078 |
| 2014 | $47,461 | $3,947,617 | $2,508,296 | $1,439,321 |
Agents Affiliated with this Home
-
Kathy Bridgman

Seller's Agent in 2022
Kathy Bridgman
Compass
(650) 209-1589
190 Total Sales
-
Connie Miller

Buyer's Agent in 2022
Connie Miller
Compass
(650) 279-7074
47 Total Sales
Map
Source: MLSListings
MLS Number: ML81888864
APN: 182-12-024
- 27696 Vogue Ct
- 27500 La Vida Real
- 28025 Natoma Rd
- 19760 Natoma Oaks Ln
- 26737 Taaffe Rd
- 13038 Vista Del Valle Ct
- 27440 Elena Rd
- 13206 Wright Way
- 12675 La Cresta Dr
- 26350 Taaffe Rd
- 26388 Ginny Ln
- 12668 La Cresta Ct
- 27690 Briones Ct
- 26270 Purissima Rd
- 12650 Viscaino Ct
- 28500 Matadero Creek Ln
- 25870 Westwind Way
- 25850 Westwind Way
- 25611 Vinedo Ln
- 12252 Menalto Dr
- 27863 Black Mountain Rd
- 27861 Black Mountain Rd
- 27050 Elena Rd
- 27891 Black Mountain Rd
- 27859 Black Mountain Rd
- 12169 Dawn Ln
- 27911 Black Mountain Rd
- 27855 Black Mountain Rd
- 27866 Via Corita Way
- 27040 Elena Rd
- 27868 Via Corita Way
- 27945 Black Mountain Rd
- 27900 Black Mountain Rd
- 27864 Via Corita Way
- 27835 Black Mountain Rd
- 12159 Dawn Ln
- 27860 Black Mountain Rd
- 27844 Black Mountain Rd
- 27030 Elena Rd
