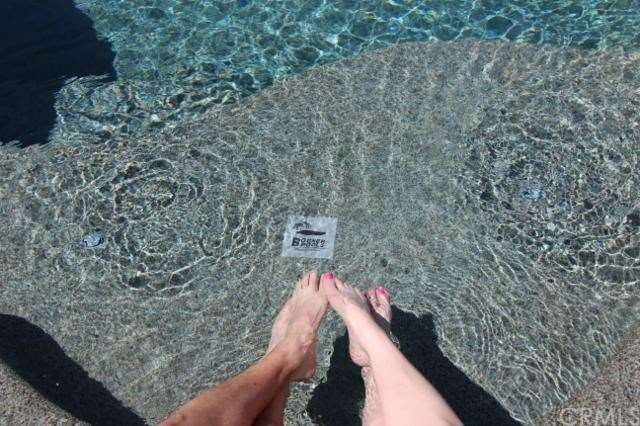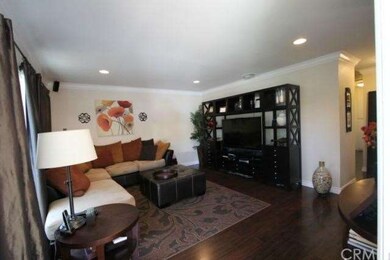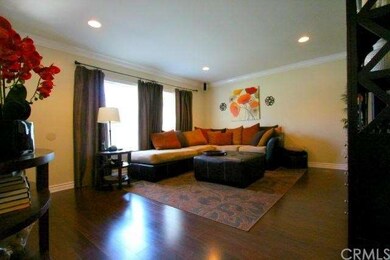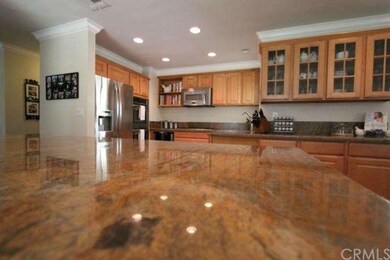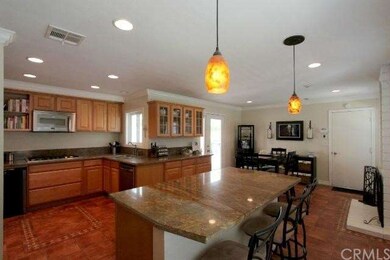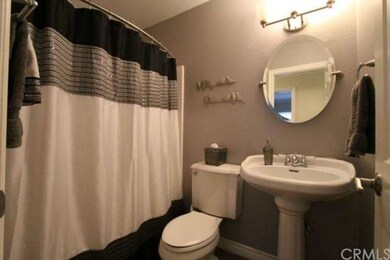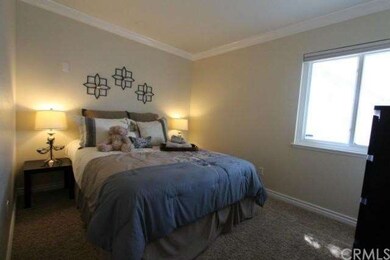
2787 Cimarron Rd Riverside, CA 92506
Victoria NeighborhoodHighlights
- Filtered Pool
- Updated Kitchen
- Granite Countertops
- Polytechnic High School Rated A-
- Wood Flooring
- L-Shaped Dining Room
About This Home
As of June 2014OMGosh!!! Drive down this tree lined street and you'll feel at home before you even walk through the door. Imagine the kids greeting you as they're playing in this family friendly neighborhood. You'll love the feeling of walking through the front door into your recently remodeled home. The Excellent Quality of this home is unparalleled.
Ready for Summer??? It's going to be a hot one... FOR EVERYONE EXCEPT YOU!! You're going to love this Fantastic Bogner Pool... YEAH BABY!!
The upgrades in this beautiful home include Wood Laminate Floors, 5" Baseboard, Crown Moulding, Granite, Stainless Appliances, Wne Cooler (houses up to 22 bottles).
Entertain well in this huge yard with a covered patio, covered outdoor kitchen area (just add appliances), and the amazing entertaining pool.
Near shopping and freeways... you'll love living here. Call your realtor, then call the Movers!!
Last Agent to Sell the Property
Realty Masters & Associates License #01357321 Listed on: 05/30/2014

Home Details
Home Type
- Single Family
Est. Annual Taxes
- $4,676
Year Built
- Built in 1976 | Remodeled
Lot Details
- 8,712 Sq Ft Lot
- Vinyl Fence
- Fence is in excellent condition
- Landscaped
- Paved or Partially Paved Lot
- Level Lot
- Front and Back Yard Sprinklers
- Private Yard
- Lawn
Parking
- 2 Car Direct Access Garage
- Parking Available
- Front Facing Garage
- Driveway
Home Design
- Turnkey
- Brick Exterior Construction
- Slab Foundation
- Composition Roof
- Stucco
Interior Spaces
- 1,258 Sq Ft Home
- 1-Story Property
- Wood Burning Fireplace
- Fireplace With Gas Starter
- Double Pane Windows
- Blinds
- French Doors
- Family Room with Fireplace
- L-Shaped Dining Room
- Wood Flooring
Kitchen
- Updated Kitchen
- Dishwasher
- Kitchen Island
- Granite Countertops
- Disposal
Bedrooms and Bathrooms
- 3 Bedrooms
- 2 Full Bathrooms
Laundry
- Laundry Room
- Laundry in Garage
Pool
- Filtered Pool
- Heated In Ground Pool
- Gas Heated Pool
- Waterfall Pool Feature
- In Ground Spa
Outdoor Features
- Concrete Porch or Patio
- Exterior Lighting
- Rain Gutters
Utilities
- Forced Air Heating and Cooling System
Community Details
- No Home Owners Association
Listing and Financial Details
- Tax Lot 9
- Tax Tract Number 7174
- Assessor Parcel Number 223261020
Ownership History
Purchase Details
Home Financials for this Owner
Home Financials are based on the most recent Mortgage that was taken out on this home.Purchase Details
Home Financials for this Owner
Home Financials are based on the most recent Mortgage that was taken out on this home.Purchase Details
Purchase Details
Purchase Details
Home Financials for this Owner
Home Financials are based on the most recent Mortgage that was taken out on this home.Similar Homes in Riverside, CA
Home Values in the Area
Average Home Value in this Area
Purchase History
| Date | Type | Sale Price | Title Company |
|---|---|---|---|
| Grant Deed | $350,500 | First American Title Company | |
| Grant Deed | $251,000 | Chicago Title Inland Empire | |
| Trustee Deed | -- | None Available | |
| Interfamily Deed Transfer | -- | -- | |
| Grant Deed | $115,000 | Ati Title Company |
Mortgage History
| Date | Status | Loan Amount | Loan Type |
|---|---|---|---|
| Open | $297,000 | New Conventional | |
| Closed | $338,239 | FHA | |
| Closed | $338,751 | FHA | |
| Previous Owner | $247,664 | FHA | |
| Previous Owner | $46,400 | Credit Line Revolving | |
| Previous Owner | $315,000 | Unknown | |
| Previous Owner | $255,000 | Unknown | |
| Previous Owner | $171,750 | Unknown | |
| Previous Owner | $114,366 | FHA |
Property History
| Date | Event | Price | Change | Sq Ft Price |
|---|---|---|---|---|
| 06/27/2014 06/27/14 | Sold | $350,100 | +7.7% | $278 / Sq Ft |
| 05/30/2014 05/30/14 | For Sale | $325,000 | -7.2% | $258 / Sq Ft |
| 05/24/2014 05/24/14 | Off Market | $350,100 | -- | -- |
| 05/21/2014 05/21/14 | For Sale | $325,000 | -- | $258 / Sq Ft |
Tax History Compared to Growth
Tax History
| Year | Tax Paid | Tax Assessment Tax Assessment Total Assessment is a certain percentage of the fair market value that is determined by local assessors to be the total taxable value of land and additions on the property. | Land | Improvement |
|---|---|---|---|---|
| 2025 | $4,676 | $755,113 | $104,191 | $650,922 |
| 2023 | $4,676 | $412,971 | $100,147 | $312,824 |
| 2022 | $4,570 | $404,875 | $98,184 | $306,691 |
| 2021 | $4,512 | $396,937 | $96,259 | $300,678 |
| 2020 | $4,478 | $392,867 | $95,272 | $297,595 |
| 2019 | $4,394 | $385,164 | $93,404 | $291,760 |
| 2018 | $4,308 | $377,613 | $91,574 | $286,039 |
| 2017 | $4,232 | $370,210 | $89,779 | $280,431 |
| 2016 | $3,960 | $362,952 | $88,019 | $274,933 |
| 2015 | $3,904 | $357,502 | $86,698 | $270,804 |
| 2014 | $2,936 | $264,296 | $52,647 | $211,649 |
Agents Affiliated with this Home
-

Seller's Agent in 2014
Craig Yace
Realty Masters & Associates
(951) 733-5400
40 Total Sales
-

Buyer's Agent in 2014
LINDA PATTERSON
GUY PATTERSON REALTY GROUP
(951) 232-7938
2 in this area
50 Total Sales
Map
Source: California Regional Multiple Listing Service (CRMLS)
MLS Number: IG14106100
APN: 223-261-020
- 5858 Maybrook Cir
- 2934 Hyde Park Cir
- 2691 Laramie Rd
- 2797 Persimmon Place
- 2572 Sunset Dr
- 5979 Copperfield Ave
- 5978 Copperfield Ave
- 2622 Chauncy Place
- 2612 Chauncy Place
- 6128 Hawarden Dr
- 2357 Knob Hill Dr
- 3023 Central Ave
- 3401 Arlington Ave
- 2350 Shadow Hill Dr
- 2994 Maude St
- 6401 Percival Dr
- 2242 Oak Crest Dr
- 5090 Rockledge Dr
- 5662 Royal Ridge Ct
- 0 Rolling Ridge Rd
