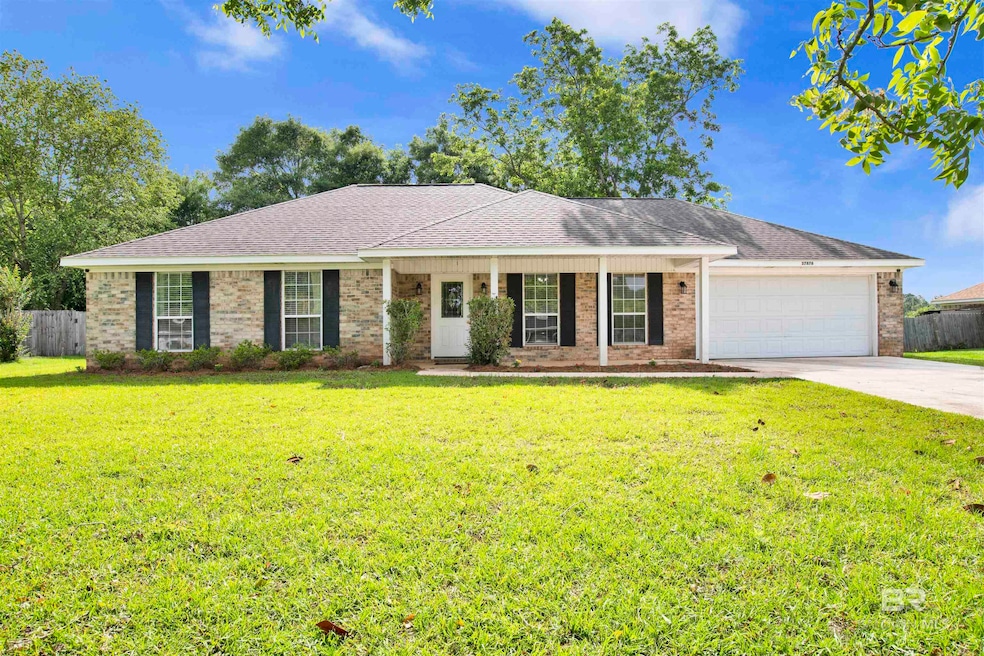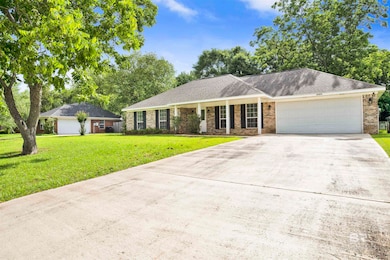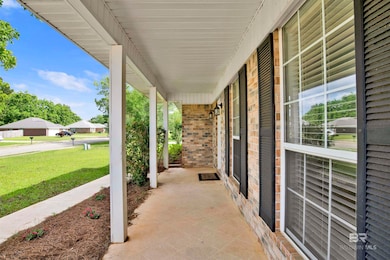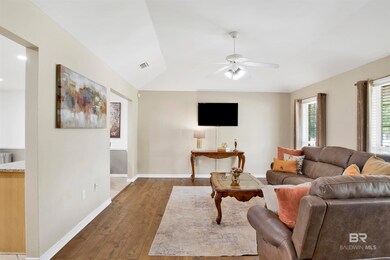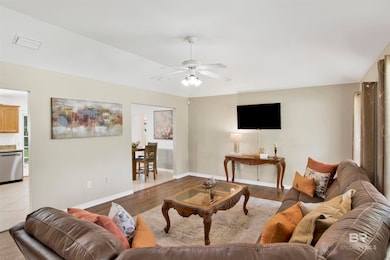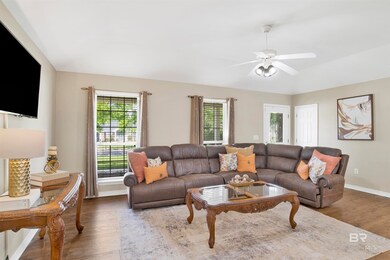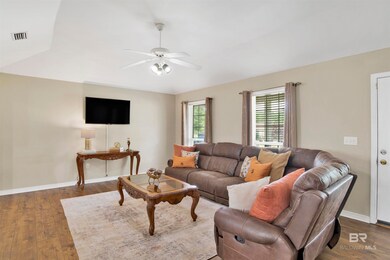
27876 Autumn Woods Cir Loxley, AL 36551
Estimated payment $1,656/month
Highlights
- Very Popular Property
- 2 Car Attached Garage
- Soaking Tub
- Screened Porch
- Brick or Stone Mason
- ENERGY STAR Qualified Appliances
About This Lot
Welcome to your dream home in the desirable Autumn Woods Subdivision! This beautifully maintained 3-bedroom, 2-bathroom home offers both comfort and convenience, ideally situated near Highway 90 and Highway 59, making your commute a breeze. Enjoy an open-concept layout that seamlessly connects the large great room to the dining area and kitchen, perfect for entertaining. The heart of this home boasts stunning granite countertops, updated stainless steel appliances including a new dishwasher. The primary bedroom is a true retreat with its own luxurious ensuite bathroom, complete with a garden tub and separate shower.Throughout the house, are neutral paint tones that create a warm, welcoming atmosphere. The home also features updated vinyl plank flooring that adds a modern touch while ensuring easy maintenance. This home has a screened porch allowing for relaxing outdoors. This charming home is conveniently located close to various shopping and dining options.Don’t miss out on this incredible opportunity to call Autumn Woods Subdivision your home! Schedule a showing today. Buyer to verify all information during due diligence.
Last Listed By
Keller Williams AGC Realty-Da Brokerage Phone: 251-610-8652 Listed on: 05/19/2025

Property Details
Property Type
- Land
Est. Annual Taxes
- $1,250
Year Built
- Built in 2003
Lot Details
- 0.3 Acre Lot
- Lot Dimensions are 100 x 135
- Level Lot
- Few Trees
HOA Fees
- $13 Monthly HOA Fees
Parking
- 2 Car Attached Garage
Home Design
- Ranch Property
- Brick or Stone Mason
- Composition Roof
- Lead Paint Disclosure
Interior Spaces
- 1,653 Sq Ft Home
- 1-Story Property
- Ceiling Fan
- Screened Porch
- Fire and Smoke Detector
- Laundry in unit
Kitchen
- Convection Oven
- Microwave
- Dishwasher
- ENERGY STAR Qualified Appliances
Bedrooms and Bathrooms
- 3 Bedrooms
- 2 Full Bathrooms
- Single Vanity
- Soaking Tub
Schools
- Loxley Elementary School
- Central Baldwin Middle School
- Robertsdale High School
Community Details
- Association fees include management
Listing and Financial Details
- Legal Lot and Block 6 / 6
- Assessor Parcel Number 4203080000001.007
Map
Home Values in the Area
Average Home Value in this Area
Tax History
| Year | Tax Paid | Tax Assessment Tax Assessment Total Assessment is a certain percentage of the fair market value that is determined by local assessors to be the total taxable value of land and additions on the property. | Land | Improvement |
|---|---|---|---|---|
| 2024 | $1,250 | $40,320 | $7,920 | $32,400 |
| 2023 | $1,311 | $42,300 | $7,220 | $35,080 |
| 2022 | $1,142 | $36,840 | $0 | $0 |
| 2021 | $897 | $31,340 | $0 | $0 |
| 2020 | $0 | $15,520 | $0 | $0 |
| 2019 | $0 | $15,200 | $0 | $0 |
| 2018 | $0 | $14,540 | $0 | $0 |
| 2017 | $0 | $14,000 | $0 | $0 |
| 2016 | $0 | $12,780 | $0 | $0 |
| 2015 | -- | $12,260 | $0 | $0 |
| 2014 | $694 | $24,780 | $0 | $0 |
| 2013 | -- | $26,660 | $0 | $0 |
Property History
| Date | Event | Price | Change | Sq Ft Price |
|---|---|---|---|---|
| 05/19/2025 05/19/25 | For Sale | $275,000 | +40.7% | $166 / Sq Ft |
| 07/24/2020 07/24/20 | Sold | $195,400 | 0.0% | $118 / Sq Ft |
| 06/26/2020 06/26/20 | Price Changed | $195,400 | +2.9% | $118 / Sq Ft |
| 06/18/2020 06/18/20 | Pending | -- | -- | -- |
| 06/16/2020 06/16/20 | For Sale | $189,900 | -- | $115 / Sq Ft |
Purchase History
| Date | Type | Sale Price | Title Company |
|---|---|---|---|
| Warranty Deed | $194,500 | None Available | |
| Warranty Deed | -- | None Available |
Mortgage History
| Date | Status | Loan Amount | Loan Type |
|---|---|---|---|
| Open | $191,860 | FHA | |
| Previous Owner | $127,600 | Fannie Mae Freddie Mac |
Similar Property in Loxley, AL
Source: Baldwin REALTORS®
MLS Number: 379380
APN: 42-03-08-0-000-001.007
- 27413 Yorkshire Dr
- 13730 Kearney Dr
- 13713 Kearney Dr
- 27365 Yorkshire Dr Unit 1
- 0 Yorkshire Dr Unit 5 378960
- 28193 Landmark Ave
- 27520 Meade Trail
- 27542 County Road 66 N
- 13393 J B Williams Rd
- 13717 County Road 66
- 13747 County Road 64
- 0 Valamour Blvd Unit 3 378775
- 13101 Valerie Ln
- 15040 Black Griffin Rd
- 25299 Thistle Chase Dr
- 17929 County Road 64
- 000 Highway 59
- 15031 Timber Ridge Dr
- 8 W Union Ave
- 9 W Union Ave
