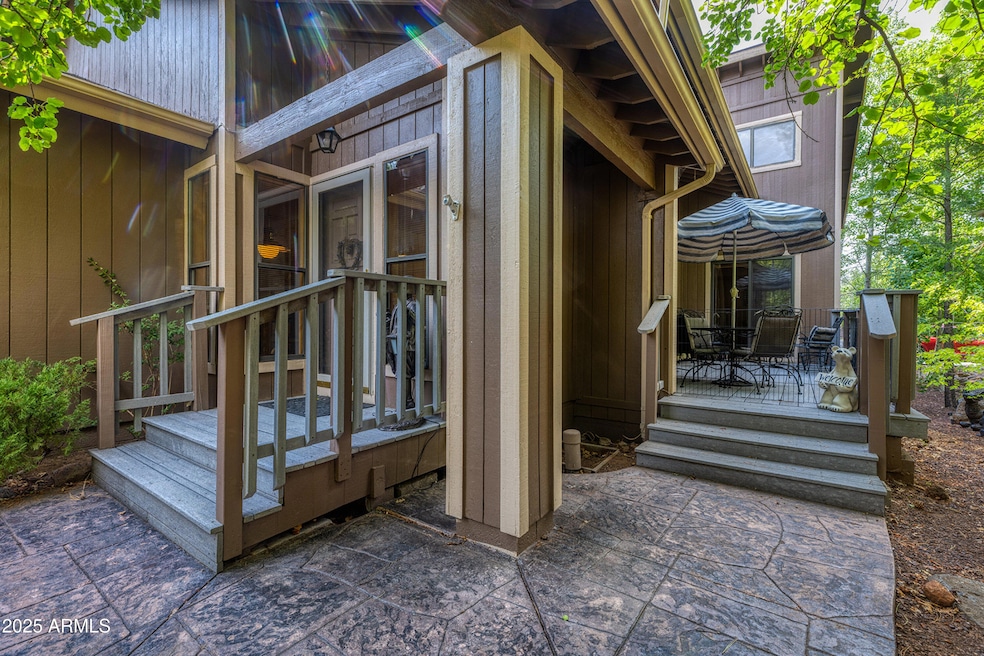
2788 Oak Cir Pinetop, AZ 85935
Estimated payment $2,931/month
Total Views
601
4
Beds
2
Baths
2,219
Sq Ft
$203
Price per Sq Ft
Highlights
- Very Popular Property
- Fitness Center
- Hydromassage or Jetted Bathtub
- Golf Course Community
- Vaulted Ceiling
- Community Spa
About This Home
Stunning mountain retreat! This spacious patio home features rich wood rails, beams, and tongue-and- groove ceilings, with a dramatic vaulted great room and a rustic floor-to-ceiling stone fireplace. Enjoy serene views from the private deck. Access to Pinetop Lakes Recreation Center and only 30 minutes from Sunrise Ski Resort! A true must-see!
Townhouse Details
Home Type
- Townhome
Est. Annual Taxes
- $2,133
Year Built
- Built in 1985
Lot Details
- 2,153 Sq Ft Lot
- Cul-De-Sac
- Private Streets
HOA Fees
- $290 Monthly HOA Fees
Parking
- 1 Car Garage
- Garage Door Opener
Home Design
- Wood Frame Construction
- Composition Roof
- Wood Siding
Interior Spaces
- 2,219 Sq Ft Home
- 2-Story Property
- Vaulted Ceiling
- Ceiling Fan
- Double Pane Windows
- Living Room with Fireplace
- Built-In Microwave
Flooring
- Carpet
- Laminate
- Tile
Bedrooms and Bathrooms
- 4 Bedrooms
- Primary Bathroom is a Full Bathroom
- 2 Bathrooms
- Hydromassage or Jetted Bathtub
Outdoor Features
- Patio
- Playground
Schools
- Blue Ridge Elementary School
- Blue Ridge Jr High Middle School
Utilities
- Cooling Available
- Heating Available
Listing and Financial Details
- Tax Lot 26
- Assessor Parcel Number 411-93-026
Community Details
Overview
- Association fees include roof repair, ground maintenance, street maintenance, roof replacement, maintenance exterior
- Frank Smith & Assoc Association, Phone Number (928) 369-4000
- Mountain Pine Estates Subdivision
Amenities
- Recreation Room
Recreation
- Golf Course Community
- Tennis Courts
- Pickleball Courts
- Community Playground
- Fitness Center
- Community Spa
- Bike Trail
Map
Create a Home Valuation Report for This Property
The Home Valuation Report is an in-depth analysis detailing your home's value as well as a comparison with similar homes in the area
Home Values in the Area
Average Home Value in this Area
Tax History
| Year | Tax Paid | Tax Assessment Tax Assessment Total Assessment is a certain percentage of the fair market value that is determined by local assessors to be the total taxable value of land and additions on the property. | Land | Improvement |
|---|---|---|---|---|
| 2026 | $2,133 | -- | -- | -- |
| 2025 | $2,046 | $34,442 | $3,000 | $31,442 |
| 2024 | $1,860 | $35,129 | $3,000 | $32,129 |
| 2023 | $2,046 | $29,576 | $3,000 | $26,576 |
| 2022 | $1,860 | $0 | $0 | $0 |
| 2021 | $2,027 | $0 | $0 | $0 |
| 2020 | $1,976 | $0 | $0 | $0 |
| 2019 | $1,983 | $0 | $0 | $0 |
| 2018 | $1,911 | $0 | $0 | $0 |
| 2017 | $1,832 | $0 | $0 | $0 |
| 2016 | $1,648 | $0 | $0 | $0 |
| 2015 | $1,574 | $13,054 | $3,000 | $10,054 |
Source: Public Records
Property History
| Date | Event | Price | Change | Sq Ft Price |
|---|---|---|---|---|
| 08/08/2025 08/08/25 | For Sale | $449,900 | -- | $203 / Sq Ft |
Source: Arizona Regional Multiple Listing Service (ARMLS)
Similar Homes in Pinetop, AZ
Source: Arizona Regional Multiple Listing Service (ARMLS)
MLS Number: 6903306
APN: 411-93-026
Nearby Homes
- 2800 Oak Cir
- 2511 Black Bear Ln
- 5829 Buck Springs Rd
- 2494 Lupine Cir
- 5990 N Whistle Stop Loop
- 2413 Lupine Cir
- 6233 Wild Rose Cir
- 3231 Turkey Track Rd
- 5238 Buck Springs Rd
- 5151 Saddle Strap Way Unit 44
- 5151 Saddle Strap Way
- 5380 Branding Iron Loop
- 6578 Pinto Cir
- 6197 Tonto Trail
- 6229 Tonto Trail
- 3632 W Bermuda Cir
- 6487 Tall Pine Dr
- 4971 Buck Springs Rd
- 2936 Blue Lake Cir
- 3721 W Bermuda Cir
- 5786 Mule Deer Way
- 5038 Sweeping Vista Dr
- 2689 Beaver Dam Ln
- 2820 Sports Village Unit 49 Loop Unit 49
- 2673 Sports Village #10 Loop Unit 10
- 2673 Sports Village #10a Loop Unit 10A
- 2785 Sports Village Unit 24a Loop Unit 24A
- 2777 Sports Village 23a Loop Unit 23A
- 3930 Quail Run
- 2787 S Wapiti Ln
- 1078 E White Mountain Blvd
- 858 E White Mountain Blvd
- 858 E White Mountain Blvd Unit Main
- 45 E Woodland Lake Rd
- 574 S Walnut Creek Loop Unit P
- 1295 S Julia Ln
- 737 W Summer Haven Ln
- 723 W Summer Haven Ln
- 596 W White Mountain Blvd Unit 17
- 1249 W Apache Ln






