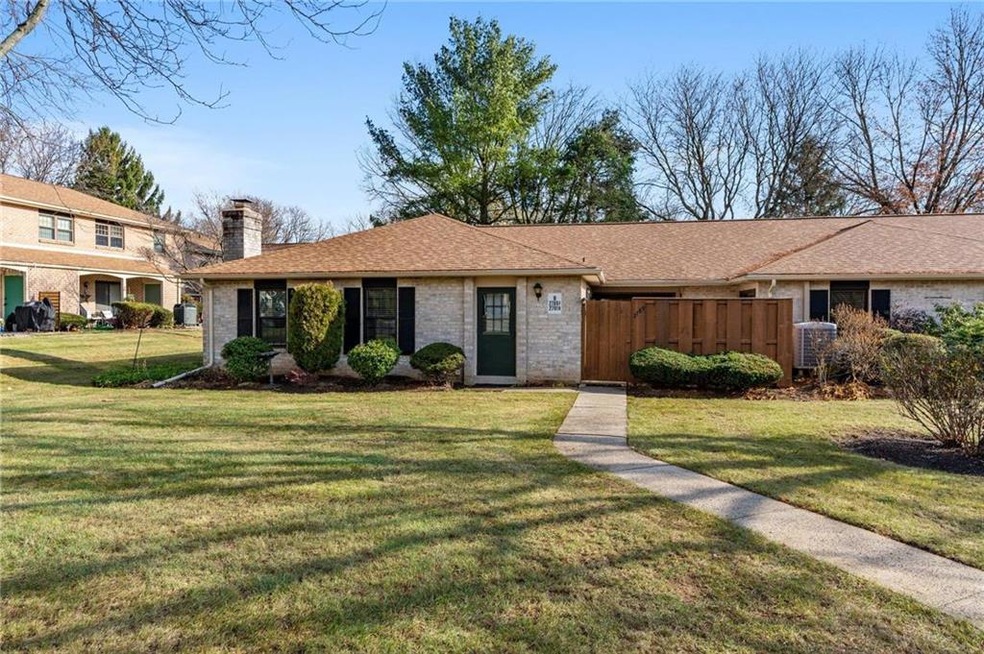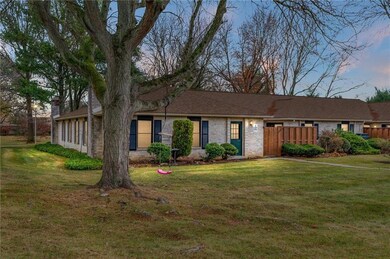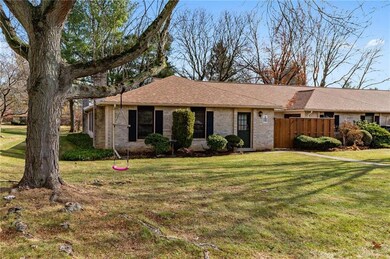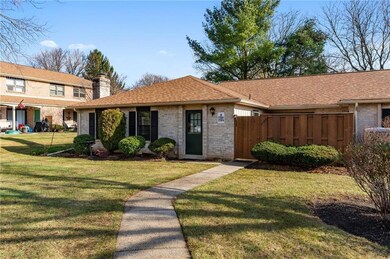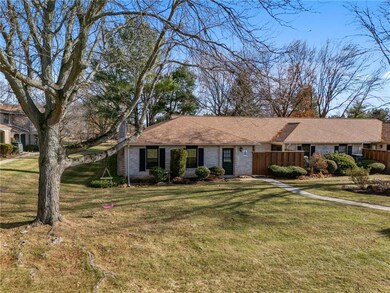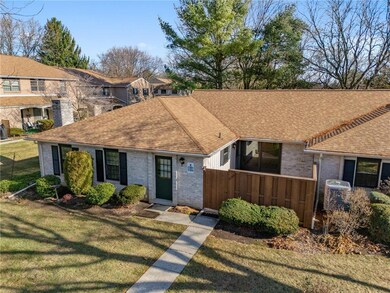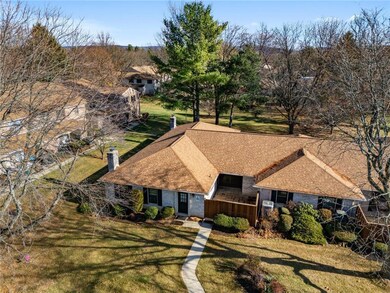2789 Springhaven Place Unit 311 Macungie, PA 18062
Lower Macungie Township East NeighborhoodHighlights
- In Ground Pool
- 13.63 Acre Lot
- Wood Flooring
- Eyer Middle School Rated A-
- Family Room with Fireplace
- Cul-De-Sac
About This Home
As of December 2024Fairways at Brookside offers easy living in the Condo Community. This home is easy access from the parking lot with a short walk to the front door without any exterior steps. Spacious 2 bedroom and 2 bathroom features a large open living room and dining area with cherry hardwood flooring, 10’ raised ceiling that looks out through French doors to the enclosed private courtyard with custom concrete pavers. In addition to the large living room/dining area there is family room with wood burning fireplace with an offset nook and service area with wet bar. The primary bedroom offers a private full bathroom and large walk-in closet which also looks out in to the private courtyard. A second large bedroom is serviced by another full bathroom. The New England Style kitchen has a peninsula island and has plenty of storage with pantry. This Ranch Condo presents a very private feeling surrounded by mature landscaping and spacious common area. The Fairways at Brookside has a pool and tennis/pickleball courts and a club house for Residents use. HOA fee includes all exterior building and property maintenance along with snow & trash removal. This is a great home ready for immediate occupancy to the lucky new owner.
Townhouse Details
Home Type
- Townhome
Est. Annual Taxes
- $4,483
Year Built
- Built in 1979
Lot Details
- Cul-De-Sac
- Level Lot
HOA Fees
- $320 Monthly HOA Fees
Home Design
- Cluster Home
- Brick Exterior Construction
- Asphalt Roof
Interior Spaces
- 1,644 Sq Ft Home
- 1-Story Property
- Wet Bar
- Ceiling Fan
- Wood Burning Fireplace
- Window Screens
- Family Room with Fireplace
- Family Room Downstairs
- Dining Area
- Utility Room
Kitchen
- Eat-In Kitchen
- Electric Oven
- Microwave
- Dishwasher
Flooring
- Wood
- Laminate
- Tile
Bedrooms and Bathrooms
- 2 Bedrooms
- 2 Full Bathrooms
Laundry
- Laundry on main level
- Washer and Dryer
Home Security
Parking
- 2 Parking Spaces
- Parking Lot
Outdoor Features
- In Ground Pool
- Enclosed patio or porch
- Shed
Schools
- Willow Elementary School
- Eyer Middle School
- Emmaus High School
Utilities
- Central Air
- Heat Pump System
- 101 to 200 Amp Service
- Electric Water Heater
- Shared Sewer
- Cable TV Available
Listing and Financial Details
- Assessor Parcel Number 547483061091 012
Community Details
Overview
- Mrh 484 274 3436 Association
- Fairways At Brookside Subdivision
Additional Features
- Common Area
- Storm Doors
Ownership History
Purchase Details
Home Financials for this Owner
Home Financials are based on the most recent Mortgage that was taken out on this home.Purchase Details
Home Financials for this Owner
Home Financials are based on the most recent Mortgage that was taken out on this home.Purchase Details
Home Financials for this Owner
Home Financials are based on the most recent Mortgage that was taken out on this home.Purchase Details
Home Financials for this Owner
Home Financials are based on the most recent Mortgage that was taken out on this home.Purchase Details
Home Financials for this Owner
Home Financials are based on the most recent Mortgage that was taken out on this home.Purchase Details
Purchase Details
Purchase Details
Map
Home Values in the Area
Average Home Value in this Area
Purchase History
| Date | Type | Sale Price | Title Company |
|---|---|---|---|
| Deed | $269,900 | Trident Land Transfer | |
| Deed | $265,000 | None Listed On Document | |
| Warranty Deed | $117,500 | -- | |
| Deed | $189,900 | None Available | |
| Deed | $159,900 | -- | |
| Deed | $107,000 | -- | |
| Quit Claim Deed | -- | -- | |
| Quit Claim Deed | -- | -- |
Mortgage History
| Date | Status | Loan Amount | Loan Type |
|---|---|---|---|
| Previous Owner | $94,000 | New Conventional | |
| Previous Owner | $94,000 | New Conventional | |
| Previous Owner | $19,300 | Credit Line Revolving | |
| Previous Owner | $151,920 | Fannie Mae Freddie Mac | |
| Previous Owner | $100,000 | Purchase Money Mortgage |
Property History
| Date | Event | Price | Change | Sq Ft Price |
|---|---|---|---|---|
| 12/23/2024 12/23/24 | Sold | $269,900 | 0.0% | $164 / Sq Ft |
| 12/06/2024 12/06/24 | Pending | -- | -- | -- |
| 12/04/2024 12/04/24 | For Sale | $269,900 | +1.8% | $164 / Sq Ft |
| 09/12/2023 09/12/23 | Sold | $265,000 | +6.4% | $161 / Sq Ft |
| 08/30/2023 08/30/23 | Pending | -- | -- | -- |
| 08/22/2023 08/22/23 | For Sale | $249,000 | +111.9% | $151 / Sq Ft |
| 01/18/2013 01/18/13 | Sold | $117,500 | -2.1% | $72 / Sq Ft |
| 11/12/2012 11/12/12 | Pending | -- | -- | -- |
| 11/09/2012 11/09/12 | For Sale | $120,000 | -- | $73 / Sq Ft |
Tax History
| Year | Tax Paid | Tax Assessment Tax Assessment Total Assessment is a certain percentage of the fair market value that is determined by local assessors to be the total taxable value of land and additions on the property. | Land | Improvement |
|---|---|---|---|---|
| 2025 | $4,483 | $175,600 | $0 | $175,600 |
| 2024 | $4,337 | $175,600 | $0 | $175,600 |
| 2023 | $4,251 | $175,600 | $0 | $175,600 |
| 2022 | $4,150 | $175,600 | $175,600 | $0 |
| 2021 | $4,062 | $175,600 | $0 | $175,600 |
| 2020 | $4,023 | $175,600 | $0 | $175,600 |
| 2019 | $3,955 | $175,600 | $0 | $175,600 |
| 2018 | $3,903 | $175,600 | $0 | $175,600 |
| 2017 | $3,835 | $175,600 | $0 | $175,600 |
| 2016 | -- | $175,600 | $0 | $175,600 |
| 2015 | -- | $175,600 | $0 | $175,600 |
| 2014 | -- | $175,600 | $0 | $175,600 |
Source: Greater Lehigh Valley REALTORS®
MLS Number: 749357
APN: 547483061091-12
- 2640 Fieldview Dr
- 5706 Whitemarsh Dr
- 2460 Thistle Rd
- 2244 Burgundy Dr
- 6352 Larch Cir
- 2927 Lifford Ln
- 6614 Blue Heather Ct
- 2173 Brookside Rd
- 6115 Timberknoll Dr
- 6405 Robin Rd
- 6494 Robin Rd
- 167 Aspen Ln
- 2625 Gracie Lone
- 6039 Timberknoll Dr
- 6470 Scenic View Dr
- 3800 Sweet Meadow Ct
- 2150 Four Seasons Blvd
- 2670 Mountain View Cir
- 2102 Four Seasons Blvd
- 4726 Horseshoe Trail
