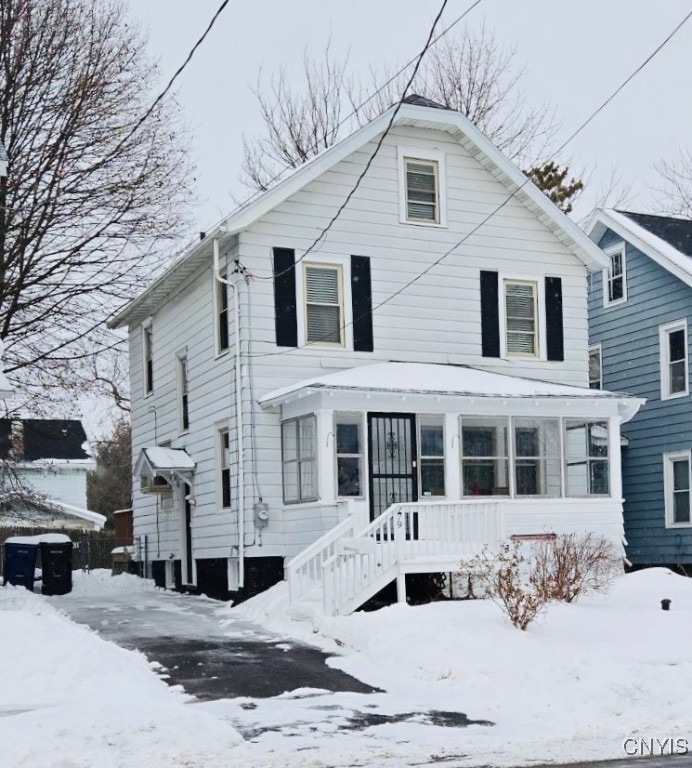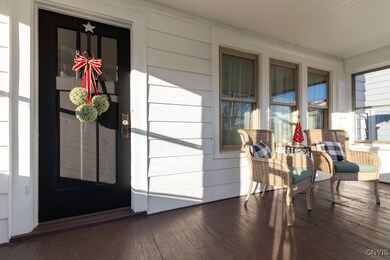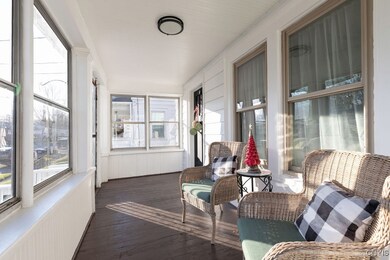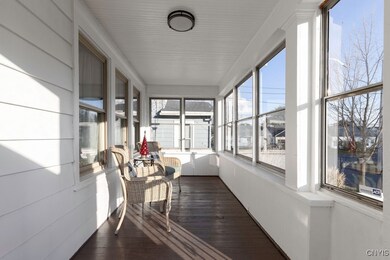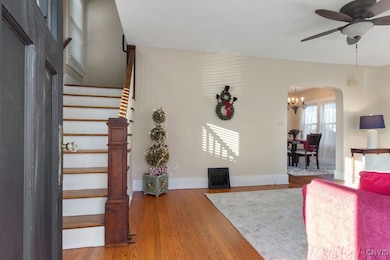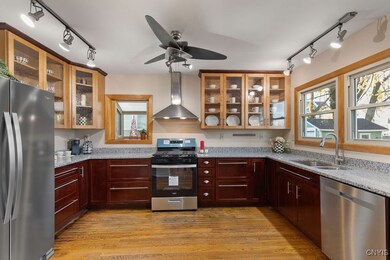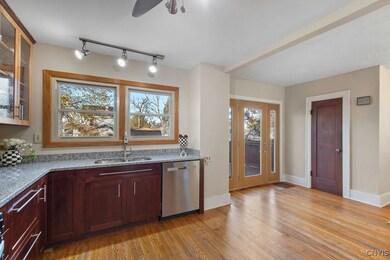This inviting home, is conveniently located adjacent to Lyncourt, and walking distance to Webster Elementary School! A Perfect Blend of Charm and Modern Living, this beautifully updated home is ready to welcome its new owners. From the moment you step inside, you’ll be captivated by its thoughtful upgrades and inviting design. The heart of the home, the kitchen, is a chef’s dream. Featuring rich cherry and maple cabinetry, brand-new granite countertops, stainless steel appliances, and sleek modern lighting, it’s the perfect space to whip up your favorite meals and entertain guests. The open layout seamlessly connects the formal dining area to the cozy front living room, complete with a charming gas stove. Natural light floods in through the enclosed front porch, creating a bright and welcoming atmosphere. The main level also includes the convenience of a half bathroom for guests. French-style patio door leads out to a spacious deck overlooking the backyard. Recent tree removal has created additional sunlight, making this an ideal spot for Spring planting. Upstairs, the large primary bedroom offers plenty of space, while the second-floor laundry room adds convenience. The expansive full bathroom has been updated with a brand-new tile shower, providing a modern and luxurious feel. The third level, accessible from the main bedroom, is finished and offers excellent potential for additional bedrooms, home office, or creative space. Replacement windows throughout and on-demand water heater provide energy efficiency, while the freshly painted unfinished basement offers ample storage or room for future projects. There is also a brand new roof from April of 2024! This home perfectly blends charm, functionality, and modern updates, making it an absolute must-see. Showings begin right away!

