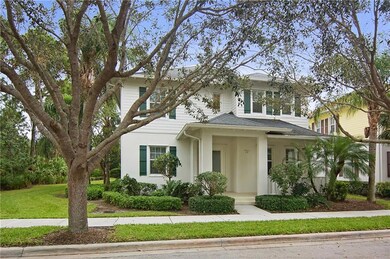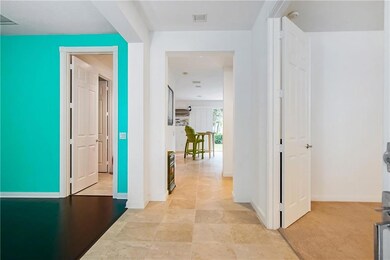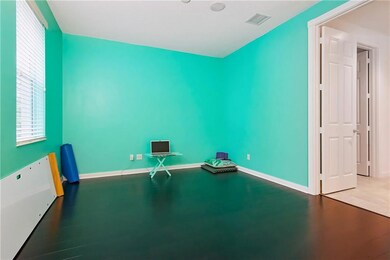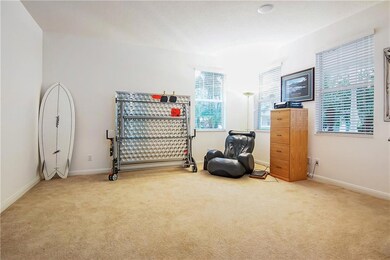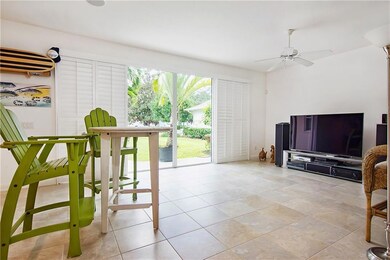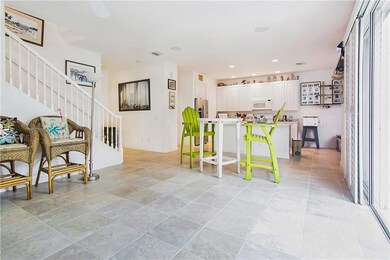
279 Caravelle Dr Jupiter, FL 33458
Abacoa NeighborhoodHighlights
- Newly Remodeled
- Community Pool
- Formal Dining Room
- William T. Dwyer High School Rated A-
- Den
- Porch
About This Home
As of June 2020Beautiful Divosta home 7 minutes from 95 and 12 minutes to the beach. Great schools and neighborhood in Martinique Abacoa.
Home Details
Home Type
- Single Family
Est. Annual Taxes
- $5,278
Year Built
- Built in 2005 | Newly Remodeled
Lot Details
- 6,351 Sq Ft Lot
- West Facing Home
- Property is zoned PUD
HOA Fees
- $264 Monthly HOA Fees
Parking
- 2 Car Attached Garage
- Driveway
Home Design
- Shingle Roof
- Composition Roof
- Pre-Cast Concrete Construction
Interior Spaces
- 2,612 Sq Ft Home
- 2-Story Property
- Family Room
- Formal Dining Room
- Den
- Fire and Smoke Detector
Kitchen
- Ice Maker
- Dishwasher
- Disposal
Flooring
- Carpet
- Ceramic Tile
Bedrooms and Bathrooms
- 4 Bedrooms
- Walk-In Closet
- 3 Full Bathrooms
Laundry
- Dryer
- Washer
Outdoor Features
- Open Patio
- Porch
Utilities
- Central Heating and Cooling System
Listing and Financial Details
- Assessor Parcel Number 30424114060002190
Community Details
Overview
- Association fees include common areas, ground maintenance, maintenance structure, trash
- Martinique At Abacoa 01 Subdivision
Recreation
- Community Pool
- Park
Ownership History
Purchase Details
Purchase Details
Home Financials for this Owner
Home Financials are based on the most recent Mortgage that was taken out on this home.Purchase Details
Home Financials for this Owner
Home Financials are based on the most recent Mortgage that was taken out on this home.Purchase Details
Home Financials for this Owner
Home Financials are based on the most recent Mortgage that was taken out on this home.Similar Homes in Jupiter, FL
Home Values in the Area
Average Home Value in this Area
Purchase History
| Date | Type | Sale Price | Title Company |
|---|---|---|---|
| Interfamily Deed Transfer | -- | Accommodation | |
| Warranty Deed | $779,000 | Attorney | |
| Warranty Deed | $599,000 | Attorney | |
| Special Warranty Deed | $500,400 | American Title Of The Palm B |
Mortgage History
| Date | Status | Loan Amount | Loan Type |
|---|---|---|---|
| Previous Owner | $655,230 | VA | |
| Previous Owner | $643,843 | VA | |
| Previous Owner | $563,604 | VA | |
| Previous Owner | $100,000 | Credit Line Revolving | |
| Previous Owner | $359,650 | Fannie Mae Freddie Mac | |
| Previous Owner | $40,650 | Credit Line Revolving |
Property History
| Date | Event | Price | Change | Sq Ft Price |
|---|---|---|---|---|
| 06/26/2020 06/26/20 | Sold | $779,000 | 0.0% | $298 / Sq Ft |
| 05/27/2020 05/27/20 | Pending | -- | -- | -- |
| 05/05/2020 05/05/20 | For Sale | $779,000 | +30.1% | $298 / Sq Ft |
| 01/04/2018 01/04/18 | Sold | $599,000 | 0.0% | $229 / Sq Ft |
| 12/05/2017 12/05/17 | Pending | -- | -- | -- |
| 11/07/2017 11/07/17 | For Sale | $599,000 | -- | $229 / Sq Ft |
Tax History Compared to Growth
Tax History
| Year | Tax Paid | Tax Assessment Tax Assessment Total Assessment is a certain percentage of the fair market value that is determined by local assessors to be the total taxable value of land and additions on the property. | Land | Improvement |
|---|---|---|---|---|
| 2024 | $11,067 | $627,627 | -- | -- |
| 2023 | $10,898 | $609,347 | $0 | $0 |
| 2022 | $10,880 | $591,599 | $0 | $0 |
| 2021 | $10,765 | $574,368 | $0 | $0 |
| 2020 | $9,215 | $485,207 | $147,000 | $338,207 |
| 2019 | $9,274 | $482,255 | $140,000 | $342,255 |
| 2018 | $9,688 | $477,899 | $139,060 | $338,839 |
| 2017 | $5,287 | $274,924 | $0 | $0 |
| 2016 | $5,278 | $269,269 | $0 | $0 |
| 2015 | $5,391 | $267,397 | $0 | $0 |
| 2014 | $5,473 | $265,275 | $0 | $0 |
Agents Affiliated with this Home
-
Michael Gazlay
M
Seller's Agent in 2020
Michael Gazlay
K2 Realty, Inc. (NPB)
(561) 676-1111
6 in this area
78 Total Sales
-
Dustine Kearney

Buyer's Agent in 2020
Dustine Kearney
Illustrated Properties LLC (Jupiter)
(561) 822-7175
34 Total Sales
-
Jack Keller

Seller's Agent in 2018
Jack Keller
Jack Keller Inc
(727) 586-1497
1 in this area
1,309 Total Sales
Map
Source: BeachesMLS (Greater Fort Lauderdale)
MLS Number: F10093063
APN: 30-42-41-14-06-000-2190
- 3032 W Community Dr
- 275 Caravelle Dr
- 3144 W Community Dr
- 119 Bellefontaine Ln
- 3111 E Community Dr Unit Dr
- 106 Bonaire Ln
- 231 Caravelle Dr
- 107 Castries Dr
- 3256 W Community Dr
- 575 Scrubjay Ln
- 101 Saint Pierre Way
- 2632 E Community Dr
- 2616 E Community Dr
- 2584 E Community Dr
- 6119 Mullin St
- 3376 Greenway Dr
- 547 Robin Ln
- 220 Blackbird Ln
- 2757 Wymberly Dr
- 2724 Wymberly Dr

