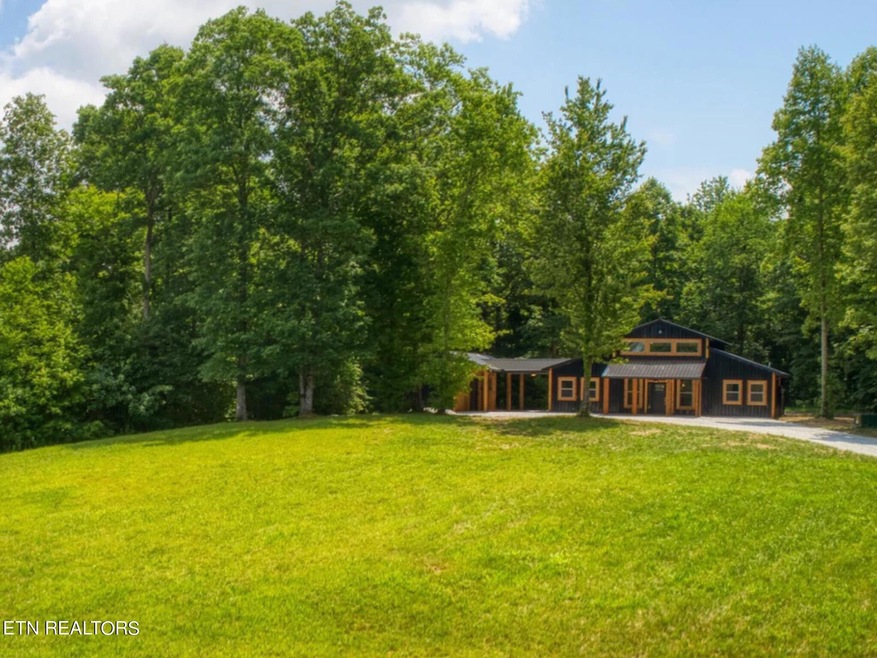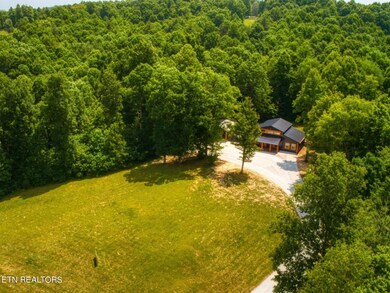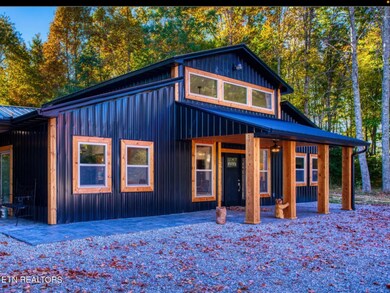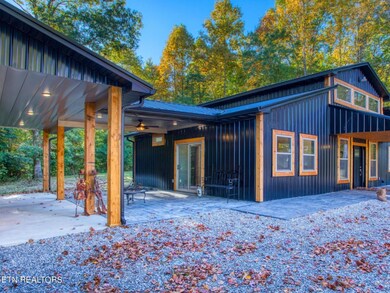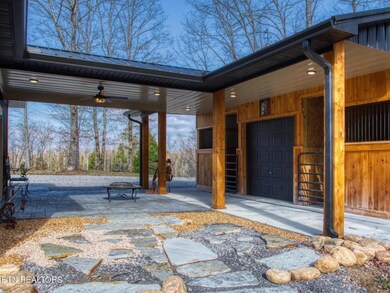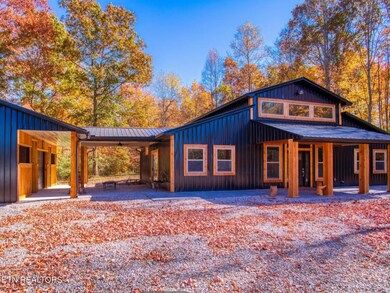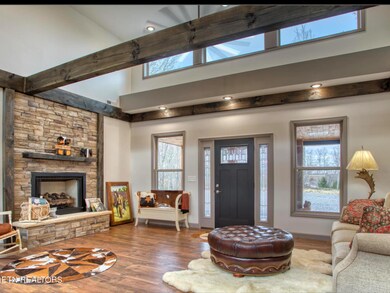
279 Crouch Branch Ln Allardt, TN 38504
Highlights
- Barn
- View of Trees or Woods
- Creek On Lot
- RV Access or Parking
- Private Lot
- Wooded Lot
About This Home
As of January 2024Custom-built 2022 home situated on 5.44 private acres! upgrades include: whole Home Gererac system installed October 2023, horse fencing installed July 2023, 16 foot vaulted ceiling with open timber frame great room, 7 x 7 exotic black blend granite kitchen island seat 9, custom hickory perimeter cabinets, turquoise cabinets in butler pantry, coffee/wine bar, pullout spice racks plantation shutters throughout, huge chandeliers, Verona Italian 36 inch dual range, two oversized fully tiled walk-in shower.
Custom lighting throughout lighted 3-stall barn, stamped concrete walkways, gas fireplace, fenced for horses, and plenty of space to add more pastures. located next to the boundaries of the Big South Fork National Park direct trail access onto the national park trail system.
Last Agent to Sell the Property
Sell Your Home Services, LLC License #358681 Listed on: 11/15/2023
Last Buyer's Agent
Non Member Non Member
Non-Member Office
Home Details
Home Type
- Single Family
Est. Annual Taxes
- $1,381
Year Built
- Built in 2022
Lot Details
- 5.43 Acre Lot
- Wood Fence
- Private Lot
- Lot Has A Rolling Slope
- Wooded Lot
Parking
- RV Access or Parking
Property Views
- Woods
- Mountain
- Countryside Views
- Forest
Home Design
- Traditional Architecture
- Frame Construction
- Cedar Siding
- Metal Siding
- Cedar
Interior Spaces
- 1,440 Sq Ft Home
- Dry Bar
- Ceiling Fan
- Gas Log Fireplace
- Stone Fireplace
- Vinyl Clad Windows
- Insulated Windows
- Drapes & Rods
- Family Room
- Breakfast Room
- Combination Kitchen and Dining Room
- Home Office
- Storage
- Dryer
Kitchen
- Eat-In Kitchen
- <<selfCleaningOvenToken>>
- Stove
- <<microwave>>
- Dishwasher
- Kitchen Island
- Disposal
Flooring
- Wood
- Tile
Bedrooms and Bathrooms
- 3 Bedrooms
- Primary Bedroom on Main
- Split Bedroom Floorplan
- Walk-In Closet
- 2 Full Bathrooms
- Walk-in Shower
Home Security
- Storm Doors
- Fire and Smoke Detector
Outdoor Features
- Creek On Lot
- Covered patio or porch
Schools
- Clarkrange High School
Utilities
- Zoned Heating and Cooling System
- Heating unit installed on the ceiling
- Heating System Uses Propane
- Power Generator
- Septic Tank
- Internet Available
Additional Features
- Standby Generator
- Barn
Community Details
- No Home Owners Association
- White Oak Ph Xi Subdivision
Listing and Financial Details
- Assessor Parcel Number 077 015.31
Ownership History
Purchase Details
Home Financials for this Owner
Home Financials are based on the most recent Mortgage that was taken out on this home.Purchase Details
Purchase Details
Purchase Details
Home Financials for this Owner
Home Financials are based on the most recent Mortgage that was taken out on this home.Similar Homes in the area
Home Values in the Area
Average Home Value in this Area
Purchase History
| Date | Type | Sale Price | Title Company |
|---|---|---|---|
| Warranty Deed | $575,000 | None Listed On Document | |
| Warranty Deed | -- | Howard Amanda M | |
| Deed In Lieu Of Foreclosure | -- | None Available | |
| Deed | $108,600 | -- |
Mortgage History
| Date | Status | Loan Amount | Loan Type |
|---|---|---|---|
| Open | $400,000 | New Conventional | |
| Previous Owner | $64,050 | Cash |
Property History
| Date | Event | Price | Change | Sq Ft Price |
|---|---|---|---|---|
| 01/22/2024 01/22/24 | Sold | $575,000 | -0.7% | $399 / Sq Ft |
| 12/02/2023 12/02/23 | Pending | -- | -- | -- |
| 11/19/2023 11/19/23 | Price Changed | $579,000 | -2.7% | $402 / Sq Ft |
| 11/15/2023 11/15/23 | For Sale | $595,000 | +9.2% | $413 / Sq Ft |
| 06/29/2023 06/29/23 | Sold | $545,000 | 0.0% | $378 / Sq Ft |
| 05/20/2023 05/20/23 | Pending | -- | -- | -- |
| 03/14/2023 03/14/23 | Price Changed | $545,000 | -3.5% | $378 / Sq Ft |
| 03/06/2023 03/06/23 | For Sale | $565,000 | -- | $392 / Sq Ft |
Tax History Compared to Growth
Tax History
| Year | Tax Paid | Tax Assessment Tax Assessment Total Assessment is a certain percentage of the fair market value that is determined by local assessors to be the total taxable value of land and additions on the property. | Land | Improvement |
|---|---|---|---|---|
| 2024 | $1,381 | $102,325 | $17,225 | $85,100 |
| 2023 | $1,381 | $102,325 | $17,225 | $85,100 |
| 2022 | $1,144 | $59,900 | $14,650 | $45,250 |
| 2021 | $280 | $14,650 | $14,650 | $0 |
| 2020 | $280 | $14,650 | $14,650 | $0 |
| 2019 | $280 | $14,650 | $14,650 | $0 |
| 2018 | $280 | $14,650 | $14,650 | $0 |
| 2017 | $240 | $12,100 | $12,100 | $0 |
| 2016 | $240 | $12,100 | $12,100 | $0 |
| 2015 | $240 | $12,109 | $0 | $0 |
| 2014 | $240 | $12,109 | $0 | $0 |
Agents Affiliated with this Home
-
DANIEL DEMERS
D
Seller's Agent in 2024
DANIEL DEMERS
Sell Your Home Services, LLC
(877) 893-6566
4,419 Total Sales
-
N
Buyer's Agent in 2024
Non Member Non Member
Non-Member Office
-
Steve Diskin

Seller's Agent in 2023
Steve Diskin
Burks Diskin Real Estate
(931) 644-1551
168 Total Sales
Map
Source: East Tennessee REALTORS® MLS
MLS Number: 1245990
APN: 077-015.31
- 305 Griffin Ln
- 145 Horse Haven Rd
- 54 E Ridge Rd
- 20 Bluff View Loop
- 1070 Chestnut Ridge Rd
- 0 Mount Helen Rd Unit 11528839
- 13.44 AC Chestnut Ridge Rd
- 0 13 44 Ac Chestnut Ridge Rd
- 0 Mt Helen Rd Unit 237632
- 0 Mt Helen Rd Unit RTC2927441
- 0 Mt Helen Rd Unit RTC2926014
- 0 Mt Helen Rd Unit 1306680
- 0 Stockton Rd
- 0 Sam Smith Rd Unit LotWP001 23395947
- 0 Sam Smith Rd Unit RTC2865905
- 0 Sam Smith Rd Unit 236295
- 176 Willie Crabtree Rd
- lot 17 Long Ridge Way
- 21.31 Cole Place Rd
- 0 72 Acres Cole Place Rd
