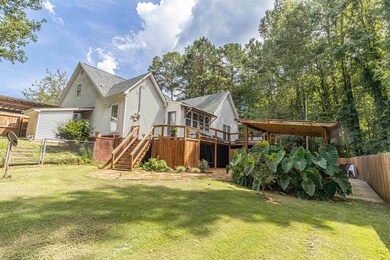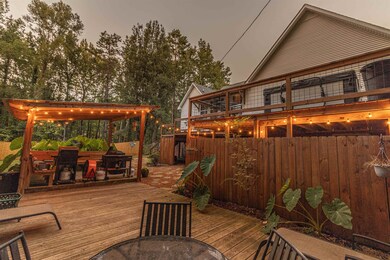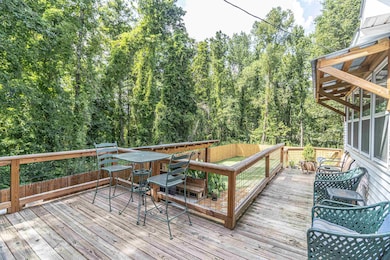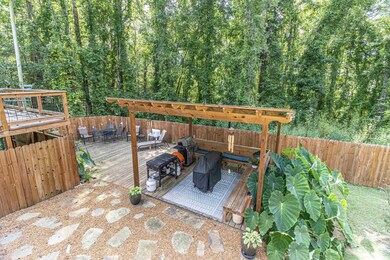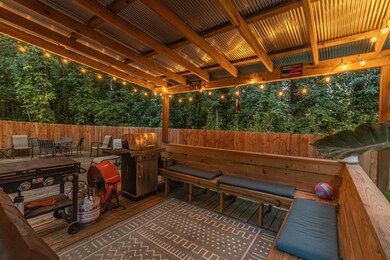
279 Linsey Ln Selmer, TN 38375
Estimated Value: $304,000 - $357,000
Highlights
- Updated Kitchen
- Traditional Architecture
- Main Floor Primary Bedroom
- Deck
- Wood Flooring
- Attic
About This Home
As of October 2023Beautiful home in quiet subdivision just south of Selmer.This 4BR/3BA has 2400+sq ft.Large LR w/fireplace & barn doors leading to a private den, renovated kitchen w/stainless appliances & granite countertops, office, new flooring, & freshly painted rooms.Picturesque exterior with backyard made for entertaining & relaxation, with new back decks, optional hot tub, covered patio & grilling area, fenced backyard, storm shelter, & double carport. Near Hwy 45 and just a short drive to Pickwick Lake!
Last Agent to Sell the Property
Farm & Home Realty License #252218 Listed on: 09/11/2023
Last Buyer's Agent
NON-MLS NON-BOARD AGENT
NON-MLS OR NON-BOARD OFFICE
Home Details
Home Type
- Single Family
Est. Annual Taxes
- $758
Year Built
- Built in 2000
Lot Details
- 0.81 Acre Lot
- Wood Fence
- Chain Link Fence
- Landscaped
- Level Lot
- Few Trees
Home Design
- Traditional Architecture
- Composition Shingle Roof
- Vinyl Siding
- Pier And Beam
Interior Spaces
- 2,400-2,599 Sq Ft Home
- 2,400 Sq Ft Home
- 2-Story Property
- Ceiling height of 9 feet or more
- Gas Log Fireplace
- Double Pane Windows
- Living Room with Fireplace
- Den
- Attic Access Panel
- Fire and Smoke Detector
- Laundry Room
Kitchen
- Updated Kitchen
- Eat-In Kitchen
- Oven or Range
- Gas Cooktop
- Microwave
- Dishwasher
- Disposal
Flooring
- Wood
- Partially Carpeted
- Tile
Bedrooms and Bathrooms
- 4 Bedrooms | 2 Main Level Bedrooms
- Primary Bedroom on Main
- Walk-In Closet
- 3 Full Bathrooms
Parking
- 2 Parking Spaces
- Carport
- Driveway
Outdoor Features
- Deck
- Covered patio or porch
Utilities
- Central Heating and Cooling System
- Heat Pump System
- Electric Water Heater
- Septic Tank
Community Details
- Hidden Estates Subdivision
Ownership History
Purchase Details
Purchase Details
Purchase Details
Purchase Details
Similar Homes in Selmer, TN
Home Values in the Area
Average Home Value in this Area
Purchase History
| Date | Buyer | Sale Price | Title Company |
|---|---|---|---|
| Deutsche Bank National Trust C | $23,451 | -- | |
| Phillips William | $94,000 | -- | |
| Ray Connie R | $93,000 | -- | |
| Mclean Judy Etvir Terrill | $140,000 | -- |
Mortgage History
| Date | Status | Borrower | Loan Amount |
|---|---|---|---|
| Open | Phillips William S | $99,200 | |
| Previous Owner | Phillips William S | $40,000 |
Property History
| Date | Event | Price | Change | Sq Ft Price |
|---|---|---|---|---|
| 10/27/2023 10/27/23 | Sold | $335,000 | -4.3% | $140 / Sq Ft |
| 10/06/2023 10/06/23 | Pending | -- | -- | -- |
| 09/11/2023 09/11/23 | For Sale | $349,900 | -- | $146 / Sq Ft |
Tax History Compared to Growth
Tax History
| Year | Tax Paid | Tax Assessment Tax Assessment Total Assessment is a certain percentage of the fair market value that is determined by local assessors to be the total taxable value of land and additions on the property. | Land | Improvement |
|---|---|---|---|---|
| 2024 | $758 | $48,075 | $1,475 | $46,600 |
| 2023 | $532 | $48,075 | $1,475 | $46,600 |
| 2022 | $532 | $33,700 | $1,475 | $32,225 |
| 2021 | $482 | $23,575 | $1,625 | $21,950 |
| 2020 | $482 | $23,575 | $1,625 | $21,950 |
| 2019 | $482 | $23,575 | $1,625 | $21,950 |
| 2018 | $482 | $23,575 | $1,625 | $21,950 |
| 2017 | $482 | $23,575 | $1,625 | $21,950 |
| 2016 | $473 | $23,575 | $1,625 | $21,950 |
| 2015 | $493 | $23,575 | $1,625 | $21,950 |
| 2014 | $508 | $24,300 | $1,825 | $22,475 |
Agents Affiliated with this Home
-
Rhonda Wheeler

Seller's Agent in 2023
Rhonda Wheeler
Farm & Home Realty
(731) 610-1776
206 Total Sales
-
N
Buyer's Agent in 2023
NON-MLS NON-BOARD AGENT
NON-MLS OR NON-BOARD OFFICE
Map
Source: Memphis Area Association of REALTORS®
MLS Number: 10156619
APN: 110-031.35
- 1020 Mulberry Ave
- 5584 Ramer Selmer Rd
- 142 Treece St
- 5184 Ramer Selmer Rd
- 249 Amber Ln
- 414 Falcon St
- 2000 Feddie Davis Rd
- 0 Mulberry Ave Unit 10183316
- 00 Mulberry Ave
- 303 Country Woods Dr
- 0 Springwood Dr
- 702 Mulberry Ave
- 4 Country Woods Dr
- 20 Country Woods Dr
- 12 Country Woods Dr
- 1 Country Woods Dr
- 0 Country Woods Dr
- 57 Cooper Cove
- 437 Wayne Elam Rd
- 130 Glen Dr


