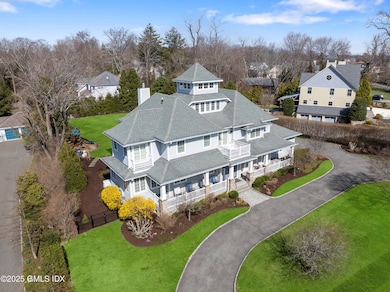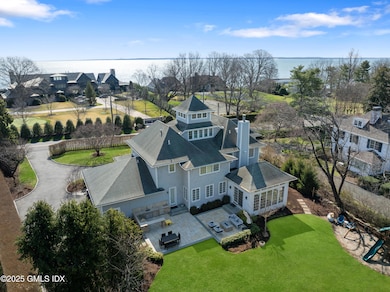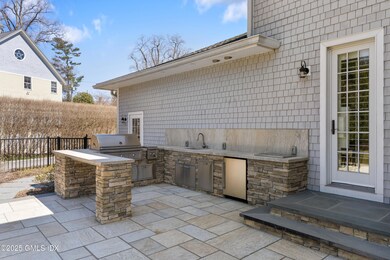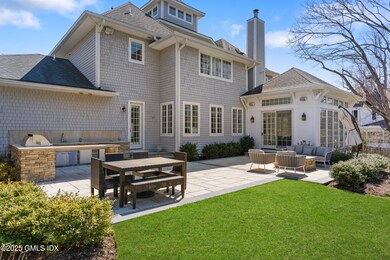
279 Ocean Dr E Stamford, CT 06902
Shippan NeighborhoodAbout This Home
As of June 2025Experience luxurious coastal living in Shippan Point! A rare find on Ocean Drive East, with partial views of the sparkling waters of Long Island Sound., this Nantucket-style home combines artistry, craftsmanship, and scale. Built in 2009 and expanded to 6,500 sqft in 2019, the light-filled interior offers dramatic 13-foot ceilings, dark oak floors, exquisite moldings, and modern amenities. An open floor plan seamlessly connects elegant formal rooms to inviting outdoor spaces. The living room, designed for a baby grand piano, opens to a spacious porch. The dining, family, and sunrooms flow onto a new outdoor kitchen and entertainment area. A chef's kitchen with Brazilian marble countertops, custom Omega cabinetry, butler's pantry, and a 250+ bottle wine cellar ensures perfect entertaining. ian marble countertops, custom Omega cabinetry, butler's pantry, and a 250+ bottle wine cellar ensures perfect entertaining. Elegance continues in the primary bedroom, featuring a tray ceiling, balcony with water views, two ensuite baths-one with steam shower, the other a clawfoot tub and body shower-and two dressing rooms with custom closets. Three additional bedrooms with ensuite baths grace the second floor, while a third-floor loft/study offers spectacular vistas. The finished lower level includes a gym, infrared sauna, wet bar, and guest suite. Set on .67 acres of level lawn, ready for a future pool, and just steps from the beach and Stamford Yacht Club. Only five minutes from Stamford train station for express Manhattan service in under an hour. Don't miss this exquisite home!
Last Agent to Sell the Property
William Raveis Real Estate License #RES.0797116 Listed on: 04/10/2025

Last Buyer's Agent
OUT-OF-TOWN BROKER
FOREIGN LISTING
Home Details
Home Type
Single Family
Est. Annual Taxes
$48,153
Year Built
2009
Lot Details
0
Listing Details
- Prop. Type: Residential
- Year Built: 2009
- Property Sub Type: Single Family Residence
- Lot Size Acres: 0.67
- Inclusions: Washer/Dryer, Play Area Equip, All Kitchen Applncs
- Architectural Style: Colonial
- Garage Yn: Yes
- Special Features: None
Interior Features
- Other Equipment: Generator
- Has Basement: Partially Finished
- Full Bathrooms: 7
- Half Bathrooms: 1
- Total Bedrooms: 5
- Fireplaces: 1
- Fireplace: Yes
- Interior Amenities: Eat-in Kitchen, Kitchen Island, Sauna
- Basement Type:Partially Finished: Yes
Exterior Features
- Roof: Architectural Shngle
- Lot Features: Level
- Pool Private: No
- Waterfront Features: Waterviews
- Waterfront: Yes
- Exclusions: Call LB
- Construction Type: Shingle Siding
- Exterior Features: Balcony, Gas Grill
- Patio And Porch Features: Terrace
Garage/Parking
- General Property Info:Garage Desc: Attached
Utilities
- Water Source: Public
- Laundry Features: Laundry Room
- Sewer: Public Sewer
Schools
- Elementary School: Out of Town
- Middle Or Junior School: Out of Town
Lot Info
- Zoning: R-20
- Lot Size Sq Ft: 29185.2
- Parcel #: 003-4780
Tax Info
- Tax Annual Amount: 46869.0
Ownership History
Purchase Details
Home Financials for this Owner
Home Financials are based on the most recent Mortgage that was taken out on this home.Purchase Details
Home Financials for this Owner
Home Financials are based on the most recent Mortgage that was taken out on this home.Purchase Details
Purchase Details
Home Financials for this Owner
Home Financials are based on the most recent Mortgage that was taken out on this home.Similar Homes in the area
Home Values in the Area
Average Home Value in this Area
Purchase History
| Date | Type | Sale Price | Title Company |
|---|---|---|---|
| Warranty Deed | $3,325,000 | None Available | |
| Warranty Deed | $2,400,000 | -- | |
| Warranty Deed | $2,400,000 | -- | |
| Quit Claim Deed | -- | -- | |
| Quit Claim Deed | -- | -- | |
| Quit Claim Deed | -- | -- | |
| Quit Claim Deed | -- | -- | |
| Warranty Deed | $1,345,000 | -- | |
| Warranty Deed | $1,345,000 | -- |
Mortgage History
| Date | Status | Loan Amount | Loan Type |
|---|---|---|---|
| Open | $2,250,000 | Purchase Money Mortgage | |
| Previous Owner | $1,920,000 | Adjustable Rate Mortgage/ARM | |
| Previous Owner | $1,920,000 | Purchase Money Mortgage | |
| Previous Owner | $999,999 | Purchase Money Mortgage | |
| Previous Owner | $185,000 | No Value Available |
Property History
| Date | Event | Price | Change | Sq Ft Price |
|---|---|---|---|---|
| 06/27/2025 06/27/25 | Sold | $3,325,000 | +2.3% | $536 / Sq Ft |
| 04/10/2025 04/10/25 | For Sale | $3,250,000 | +35.4% | $524 / Sq Ft |
| 09/30/2016 09/30/16 | Sold | $2,400,000 | -10.9% | $372 / Sq Ft |
| 08/31/2016 08/31/16 | Pending | -- | -- | -- |
| 05/24/2016 05/24/16 | For Sale | $2,695,000 | -- | $417 / Sq Ft |
Tax History Compared to Growth
Tax History
| Year | Tax Paid | Tax Assessment Tax Assessment Total Assessment is a certain percentage of the fair market value that is determined by local assessors to be the total taxable value of land and additions on the property. | Land | Improvement |
|---|---|---|---|---|
| 2025 | $48,153 | $2,006,390 | $889,940 | $1,116,450 |
| 2024 | $46,869 | $2,006,390 | $889,940 | $1,116,450 |
| 2023 | $50,641 | $2,006,390 | $889,940 | $1,116,450 |
| 2022 | $45,202 | $1,663,670 | $741,450 | $922,220 |
| 2021 | $44,659 | $1,657,730 | $741,450 | $916,280 |
| 2020 | $43,681 | $1,657,730 | $741,450 | $916,280 |
| 2019 | $40,993 | $1,555,710 | $741,450 | $814,260 |
| 2018 | $39,717 | $1,555,710 | $741,450 | $814,260 |
| 2017 | $35,445 | $1,318,160 | $541,310 | $776,850 |
| 2016 | $34,430 | $1,318,160 | $541,310 | $776,850 |
| 2015 | $33,521 | $1,318,160 | $541,310 | $776,850 |
| 2014 | $32,677 | $1,318,160 | $541,310 | $776,850 |
Agents Affiliated with this Home
-
Joshua Weisman

Seller's Agent in 2025
Joshua Weisman
William Raveis Real Estate
(917) 882-7673
14 in this area
30 Total Sales
-
O
Buyer's Agent in 2025
OUT-OF-TOWN BROKER
FOREIGN LISTING
-
Alyssa Bernstein

Buyer Co-Listing Agent in 2025
Alyssa Bernstein
BHHS New England Properties
(917) 903-7410
2 in this area
113 Total Sales
-
Libby Mattson

Seller's Agent in 2016
Libby Mattson
Houlihan Lawrence
(203) 820-5524
2 in this area
128 Total Sales
-
J
Buyer's Agent in 2016
June Rosenthal
William Pitt
-
Linda Sentementes

Buyer Co-Listing Agent in 2016
Linda Sentementes
William Pitt
(203) 940-0275
1 in this area
24 Total Sales
Map
Source: Greenwich Association of REALTORS®
MLS Number: 122464
APN: STAM-000003-000000-004780
- 336 Ocean Dr W
- 138 Ocean Dr W
- 62 Ocean Dr E
- 30 Woolsey Rd
- 25 Sagamore Rd
- 47 Ralsey Rd
- 142 Downs Ave
- 1249 Shippan Ave
- 43 Mohegan Ave
- 73 Rippowam Rd
- 123 Harbor Dr Unit 410
- 140 Wallacks Dr
- 43 Harbor Dr Unit 104
- 86 Wallacks Dr
- 39 Carter Dr
- 158 Davenport Dr
- 20 Cook Rd
- 202 Soundview Ave Unit 3
- 87 Charles St
- 23 Hanover St






