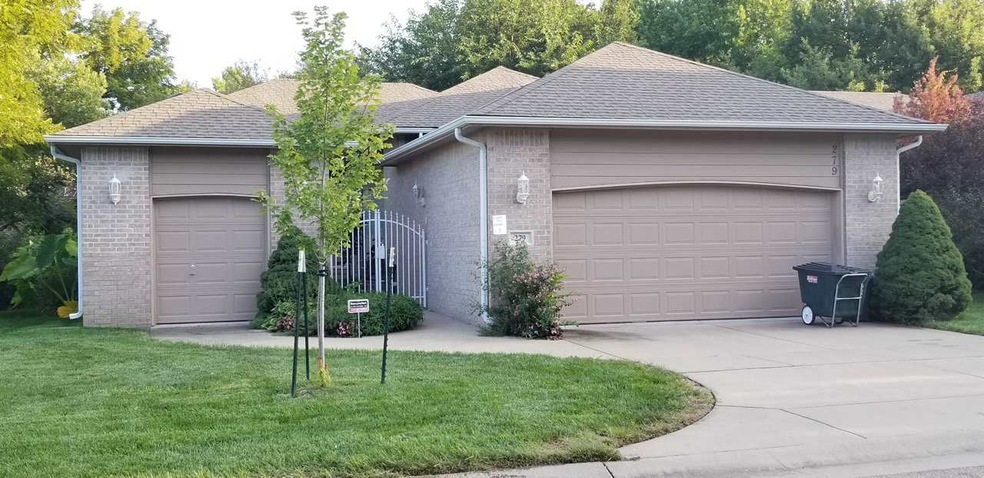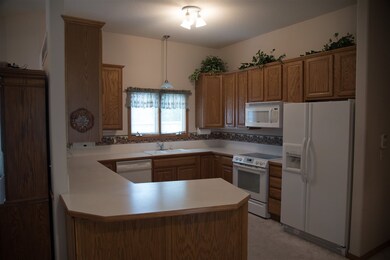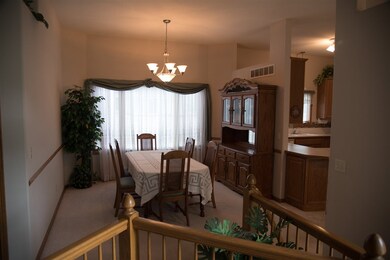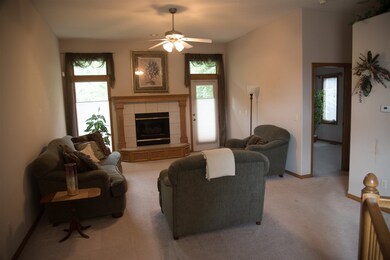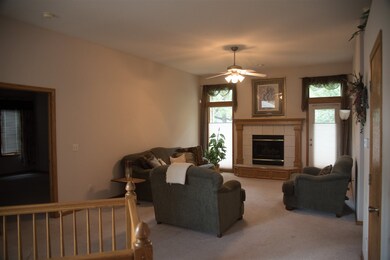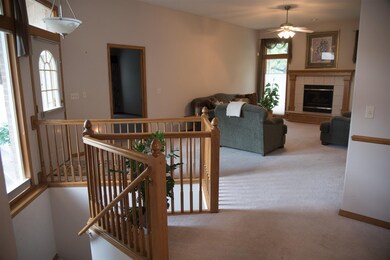
279 S Byron Ct Wichita, KS 67209
Westlink NeighborhoodEstimated Value: $342,517 - $391,000
Highlights
- Family Room with Fireplace
- Bonus Room
- Formal Dining Room
- Traditional Architecture
- Corner Lot
- 2 Car Attached Garage
About This Home
As of November 2018This beautiful West Wichita, custom built patio home is a must see! Quiet cul de sac location close to Rolling Hills Golf Course is situated on a corner lot, close to shopping, restaurants and highways. The private courtyard entry, enters into the large living space. This fabulous home features 3 spacious bedrooms, 3 full baths, a large living room with a fireplace, dining room for larger family dinners, plus a cute little breakfast nook right off the kitchen, with a main floor laundry. The Master en-suite has a whirlpool tub, shower and large walk in closet. The fully finished basement is a great space for family entertaining. The natural light from the daylight windows enhances the enormous family room with a 2nd fireplace, large wet bar, great sized 3rd bedroom, full bath, a bonus room, plus lots of room for storage. This home has a two car garage plus a smaller garage for your golf car, motorcycle or those extra lawn items you want to store. No worries on mowing the grass, snow removal and trash pickup and more, which is included in the HOA. This is a must see and could be your forever home! Call today for a private showing!
Last Agent to Sell the Property
Pam Gearheart
Keller Williams Hometown Partners License #00236317 Listed on: 08/24/2018

Home Details
Home Type
- Single Family
Est. Annual Taxes
- $2,937
Year Built
- Built in 2000
Lot Details
- 6,970 Sq Ft Lot
- Corner Lot
HOA Fees
- $125 Monthly HOA Fees
Parking
- 2 Car Attached Garage
Home Design
- Traditional Architecture
- Patio Home
- Frame Construction
- Composition Roof
Interior Spaces
- 1-Story Property
- Wet Bar
- Ceiling Fan
- Multiple Fireplaces
- Fireplace With Gas Starter
- Family Room with Fireplace
- Living Room with Fireplace
- Formal Dining Room
- Bonus Room
- Home Security System
Kitchen
- Breakfast Bar
- Oven or Range
- Electric Cooktop
- Microwave
- Dishwasher
- Disposal
Bedrooms and Bathrooms
- 3 Bedrooms
- Walk-In Closet
- 3 Full Bathrooms
- Dual Vanity Sinks in Primary Bathroom
- Separate Shower in Primary Bathroom
Laundry
- Laundry Room
- Laundry on upper level
Finished Basement
- Basement Fills Entire Space Under The House
- Bedroom in Basement
- Finished Basement Bathroom
- Basement Storage
- Natural lighting in basement
Schools
- Benton Elementary School
- Wilbur Middle School
- Northwest High School
Utilities
- Forced Air Heating and Cooling System
- Heating System Uses Gas
Community Details
- Association fees include lawn service, snow removal, trash
- $200 HOA Transfer Fee
- Woodland Westfield Subdivision
Listing and Financial Details
- Assessor Parcel Number 20173-134-20-0-43-01-021.13
Ownership History
Purchase Details
Home Financials for this Owner
Home Financials are based on the most recent Mortgage that was taken out on this home.Similar Homes in Wichita, KS
Home Values in the Area
Average Home Value in this Area
Purchase History
| Date | Buyer | Sale Price | Title Company |
|---|---|---|---|
| Williams Charles D | $235,000 | Security 1St Title |
Mortgage History
| Date | Status | Borrower | Loan Amount |
|---|---|---|---|
| Open | Williams Charles D | $213,000 | |
| Closed | Williams Charles D | $211,500 |
Property History
| Date | Event | Price | Change | Sq Ft Price |
|---|---|---|---|---|
| 11/20/2018 11/20/18 | Sold | -- | -- | -- |
| 10/17/2018 10/17/18 | Pending | -- | -- | -- |
| 09/18/2018 09/18/18 | Price Changed | $244,900 | -2.0% | $85 / Sq Ft |
| 08/24/2018 08/24/18 | For Sale | $249,900 | -- | $87 / Sq Ft |
Tax History Compared to Growth
Tax History
| Year | Tax Paid | Tax Assessment Tax Assessment Total Assessment is a certain percentage of the fair market value that is determined by local assessors to be the total taxable value of land and additions on the property. | Land | Improvement |
|---|---|---|---|---|
| 2023 | $3,429 | $31,441 | $2,484 | $28,957 |
| 2022 | $3,536 | $31,442 | $2,335 | $29,107 |
| 2021 | $3,407 | $29,659 | $2,335 | $27,324 |
| 2020 | $3,193 | $27,716 | $2,335 | $25,381 |
| 2019 | $3,044 | $26,393 | $3,600 | $22,793 |
| 2018 | $2,935 | $25,381 | $1,093 | $24,288 |
| 2017 | $2,937 | $0 | $0 | $0 |
| 2016 | $3,247 | $0 | $0 | $0 |
| 2015 | $3,548 | $0 | $0 | $0 |
| 2014 | $3,489 | $0 | $0 | $0 |
Agents Affiliated with this Home
-
P
Seller's Agent in 2018
Pam Gearheart
Keller Williams Hometown Partners
(316) 207-3757
-
Karen Wright

Buyer's Agent in 2018
Karen Wright
JPAR-Leading Edge
(316) 209-8828
3 in this area
62 Total Sales
Map
Source: South Central Kansas MLS
MLS Number: 556075
APN: 134-20-0-43-01-021.13
- 333 S Tyler Rd
- 8900 W University St
- 8724 W University St
- 448 S Westfield Ave
- 166 N Tyler Rd
- 8400 W University St
- 128 N Evergreen Ln
- 9 W Rolling Hills Dr
- 401 S Topaz Ln
- 9711 W Par Ln
- 265 S Gleneagles Ct
- 525 S Woodchuck Ln
- 555 S Woodchuck Ln
- 146 S Maize Rd
- 430 S Woodchuck Ln
- 100 S Maize Rd
- 330 N Whispering Pines St
- 250 N Woodchuck St
- 9326 W Hardtner Ave
- 550 S Woodchuck Ln
- 279 S Byron Ct
- 275 S Byron Ct
- 271 S Byron Ct
- 9030 W Maple St
- 267 S Byron Ct
- 263 S Byron Ct
- 231 S Byron Ct
- 9010 W Maple St
- 235 S Byron Ct
- 220 S Byron Rd
- 247 S Byron Ct
- 259 S Byron Ct
- 251 S Byron Ct
- 243 S Byron Ct
- 255 S Byron Ct
- 225 S Byron Rd
- 8924 W Maple St
- 147 S Byron Rd
- 9204 W Maple St
- 200 S Byron Rd
