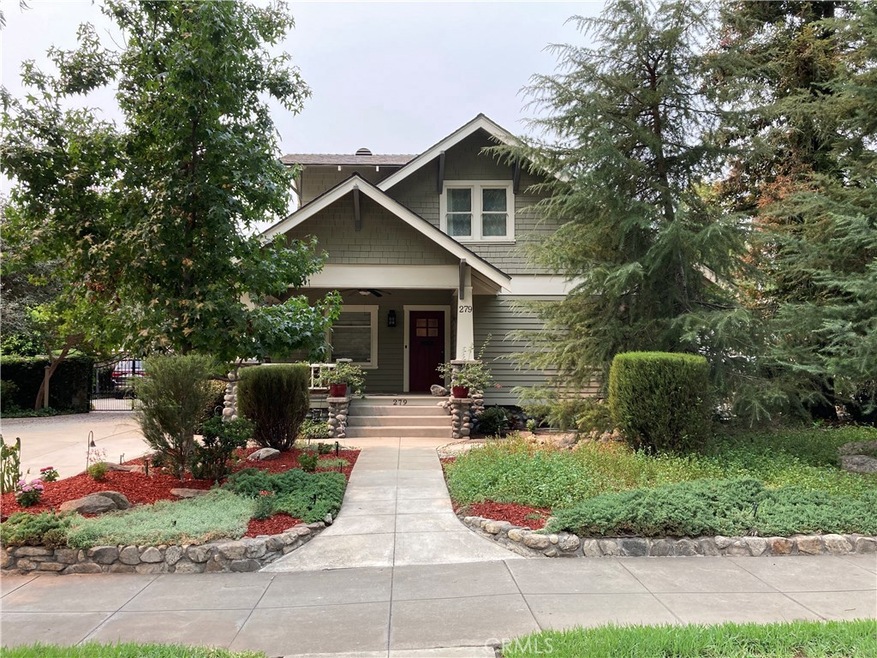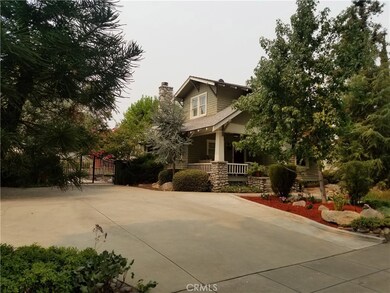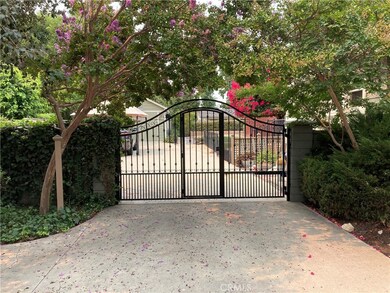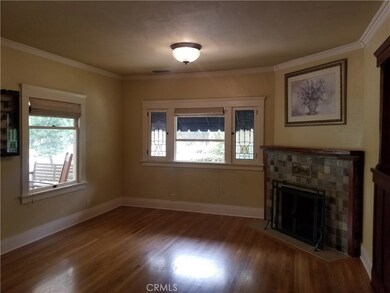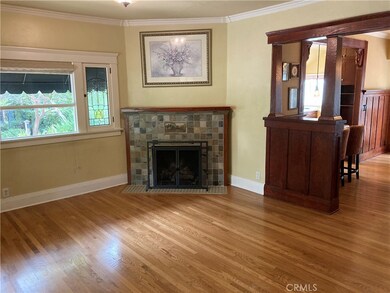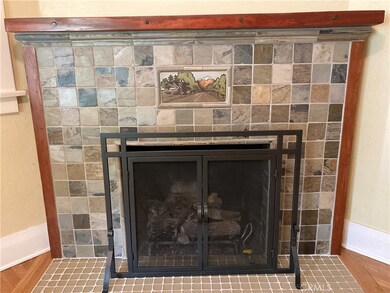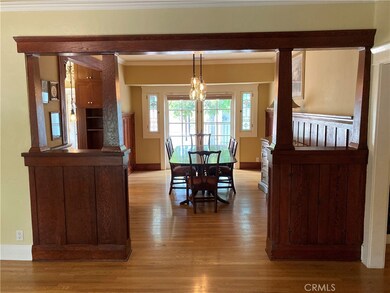
279 S Euclid Ave Upland, CA 91786
Highlights
- Primary Bedroom Suite
- Auto Driveway Gate
- Deck
- Upland High School Rated A-
- Craftsman Architecture
- Property is near public transit
About This Home
As of November 2020This historic Craftsman home is vintage - perfect with hardwood floors throughout and set on a large lot with beautiful landscape and hardscape, including a spectacular rose garden. The home features updated plumbing and electrical, a tankless water heater, and custom noise reducing windows in the master bedroom and 1 downstairs bedroom. The home has 3 bedrooms and 2 baths with a gorgeous and spacious Master Suite boasting a large loft which could be a sitting area, office, or even a fourth bedroom. The Master Bathroom is anchored by an original, refurbished clawfoot tub and a large custom walk-in shower with white subway tiles and a stone mosaic floor. The renovated kitchen features stainless steel appliances, granite countertops, pot filler, and custom cabinets with a 4-bay recycling center. The first floor bathroom is wainscotted in tumbled marble subway tiles and has a walk-in shower with seamless glass door and handicap bars. The house has both a large welcoming covered front porch as well a 350 sq. ft. rear deck that leads down to a second paver-covered patio with a 12'x12' gazebo. An additional 250 sq. ft. structure (not permitted) in the back yard would make an excellent man-cave, she-shed, workshop, workout room, playroom, or office. There is also a 7'x7' tool shed. The property is located just 2 blocks from Historic Downtown Upland and its many activities, including the annual Lemon Festival. The property is Mills Act qualified for reduced property taxes.
Last Agent to Sell the Property
HUFF PROPERTIES License #00996317 Listed on: 09/09/2020
Last Buyer's Agent
NANCI SAUDER-RUEST
SAUDER REAL ESTATE License #01031369
Home Details
Home Type
- Single Family
Est. Annual Taxes
- $2,529
Year Built
- Built in 1913
Lot Details
- 0.26 Acre Lot
- Property fronts an alley
- Wrought Iron Fence
- Block Wall Fence
- Drip System Landscaping
- Rectangular Lot
- Front and Back Yard Sprinklers
- Private Yard
- Garden
- Back and Front Yard
Parking
- 1 Car Garage
- 4 Open Parking Spaces
- 1 Carport Space
- Parking Available
- Front Facing Garage
- Single Garage Door
- Driveway
- Auto Driveway Gate
Home Design
- Craftsman Architecture
- Turnkey
- Brick Exterior Construction
- Interior Block Wall
- Asphalt Roof
- Wood Siding
- Partial Copper Plumbing
Interior Spaces
- 1,674 Sq Ft Home
- 2-Story Property
- Crown Molding
- Wainscoting
- Skylights
- Awning
- Insulated Windows
- Custom Window Coverings
- Roller Shields
- Stained Glass
- Window Screens
- French Doors
- Living Room with Fireplace
- Dining Room
- Loft
- Wood Flooring
Kitchen
- Breakfast Bar
- Convection Oven
- Gas Range
- Free-Standing Range
- Range Hood
- Microwave
- Dishwasher
- Granite Countertops
- Pots and Pans Drawers
Bedrooms and Bathrooms
- 3 Bedrooms | 2 Main Level Bedrooms
- Primary Bedroom Suite
- Granite Bathroom Countertops
- Makeup or Vanity Space
- Dual Vanity Sinks in Primary Bathroom
- Bathtub
- Separate Shower
- Exhaust Fan In Bathroom
Laundry
- Laundry Room
- Laundry in Kitchen
- Stacked Washer and Dryer
Home Security
- Home Security System
- Carbon Monoxide Detectors
- Fire and Smoke Detector
Outdoor Features
- Deck
- Wood patio
- Exterior Lighting
- Separate Outdoor Workshop
- Rain Gutters
- Front Porch
Location
- Property is near public transit
- Suburban Location
Schools
- Citrus Elementary School
- Upland Middle School
- Upland High School
Utilities
- Cooling System Mounted To A Wall/Window
- Forced Air Heating and Cooling System
- Vented Exhaust Fan
- Natural Gas Connected
- Tankless Water Heater
- Cable TV Available
Listing and Financial Details
- Tax Lot 649
- Assessor Parcel Number 1047055390000
Community Details
Overview
- No Home Owners Association
- Foothills
Recreation
- Bike Trail
Ownership History
Purchase Details
Home Financials for this Owner
Home Financials are based on the most recent Mortgage that was taken out on this home.Purchase Details
Home Financials for this Owner
Home Financials are based on the most recent Mortgage that was taken out on this home.Purchase Details
Purchase Details
Home Financials for this Owner
Home Financials are based on the most recent Mortgage that was taken out on this home.Purchase Details
Purchase Details
Home Financials for this Owner
Home Financials are based on the most recent Mortgage that was taken out on this home.Purchase Details
Home Financials for this Owner
Home Financials are based on the most recent Mortgage that was taken out on this home.Purchase Details
Home Financials for this Owner
Home Financials are based on the most recent Mortgage that was taken out on this home.Purchase Details
Purchase Details
Purchase Details
Home Financials for this Owner
Home Financials are based on the most recent Mortgage that was taken out on this home.Similar Homes in the area
Home Values in the Area
Average Home Value in this Area
Purchase History
| Date | Type | Sale Price | Title Company |
|---|---|---|---|
| Interfamily Deed Transfer | -- | Fidelity National Title Co | |
| Interfamily Deed Transfer | -- | Fidelity National Title | |
| Grant Deed | $620,000 | Fidelity National Title | |
| Interfamily Deed Transfer | -- | None Available | |
| Grant Deed | $615,000 | First American Title | |
| Interfamily Deed Transfer | -- | None Available | |
| Grant Deed | $595,000 | None Available | |
| Grant Deed | $480,000 | First American | |
| Grant Deed | -- | First American | |
| Grant Deed | -- | -- | |
| Grant Deed | -- | -- | |
| Grant Deed | $191,000 | Lawyers Title Company |
Mortgage History
| Date | Status | Loan Amount | Loan Type |
|---|---|---|---|
| Open | $496,000 | New Conventional | |
| Previous Owner | $412,000 | New Conventional | |
| Previous Owner | $260,800 | New Conventional | |
| Previous Owner | $266,000 | New Conventional | |
| Previous Owner | $59,500 | Stand Alone Second | |
| Previous Owner | $476,000 | Purchase Money Mortgage | |
| Previous Owner | $384,000 | Purchase Money Mortgage | |
| Previous Owner | $192,000 | Stand Alone First | |
| Previous Owner | $152,600 | Balloon | |
| Closed | $38,150 | No Value Available | |
| Closed | $96,000 | No Value Available |
Property History
| Date | Event | Price | Change | Sq Ft Price |
|---|---|---|---|---|
| 11/04/2020 11/04/20 | Sold | $620,000 | +0.8% | $370 / Sq Ft |
| 09/12/2020 09/12/20 | Pending | -- | -- | -- |
| 09/09/2020 09/09/20 | For Sale | $615,000 | 0.0% | $367 / Sq Ft |
| 07/19/2017 07/19/17 | Sold | $615,000 | -1.6% | $367 / Sq Ft |
| 06/02/2017 06/02/17 | Pending | -- | -- | -- |
| 05/31/2017 05/31/17 | Price Changed | $625,000 | -3.7% | $373 / Sq Ft |
| 05/29/2017 05/29/17 | For Sale | $649,000 | 0.0% | $388 / Sq Ft |
| 04/19/2017 04/19/17 | Pending | -- | -- | -- |
| 04/05/2017 04/05/17 | For Sale | $649,000 | -- | $388 / Sq Ft |
Tax History Compared to Growth
Tax History
| Year | Tax Paid | Tax Assessment Tax Assessment Total Assessment is a certain percentage of the fair market value that is determined by local assessors to be the total taxable value of land and additions on the property. | Land | Improvement |
|---|---|---|---|---|
| 2025 | $2,529 | $243,900 | $85,400 | $158,500 |
| 2024 | $2,529 | $226,700 | $79,300 | $147,400 |
| 2023 | $2,430 | $216,800 | $73,700 | $143,100 |
| 2022 | $2,936 | $265,300 | $92,800 | $172,500 |
| 2021 | $2,616 | $231,200 | $80,900 | $150,300 |
| 2020 | $2,293 | $205,300 | $71,900 | $133,400 |
| 2019 | $2,148 | $188,700 | $66,000 | $122,700 |
| 2018 | $2,310 | $204,800 | $84,000 | $120,800 |
| 2017 | $2,112 | $188,550 | $63,378 | $125,172 |
| 2016 | $1,903 | $182,620 | $61,385 | $121,235 |
| 2015 | $1,889 | $182,736 | $61,424 | $121,312 |
| 2014 | $1,724 | $168,307 | $56,574 | $111,733 |
Agents Affiliated with this Home
-
W
Seller's Agent in 2020
William Huff
HUFF PROPERTIES
(909) 946-6967
1 in this area
1 Total Sale
-
N
Buyer's Agent in 2020
NANCI SAUDER-RUEST
SAUDER REAL ESTATE
-

Seller's Agent in 2017
David Haub
CalTerra Partners
(562) 598-0649
16 Total Sales
Map
Source: California Regional Multiple Listing Service (CRMLS)
MLS Number: CV20185461
APN: 1047-055-39
- 345 S Euclid Ave
- 263 S 3rd Ave
- 107 N 1st Ave
- 119 N 1st Ave
- 278 Verdugo Way
- 424 W 7th St
- 167 Sultana Ave
- 181 Dorsett Ave
- 340 W Caroline Ct
- 332 E Alvarado St
- 384 Ruby Red Ln
- 319 E Deodar St
- 147 Royal Way
- 168 Royal Way
- 596 Katy Dr
- 711 Moonstone Ct
- 132 W Bonnie Brae Ct
- 558 E 9th St Unit B
- 109 S San Antonio Ave
- 416 N 3rd Ave
