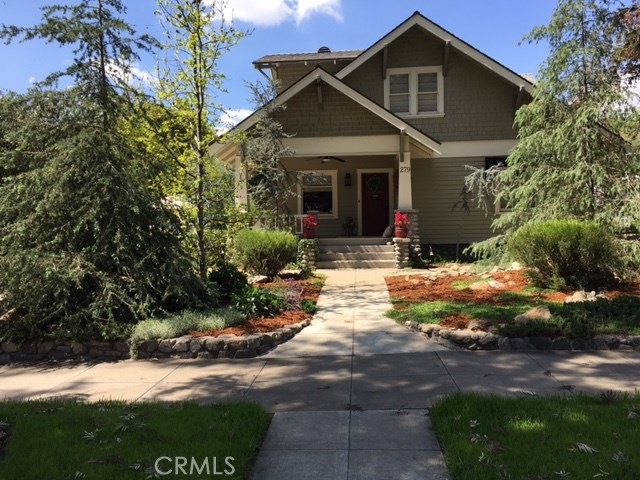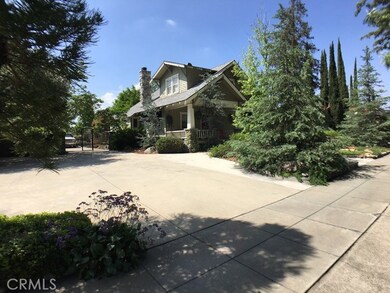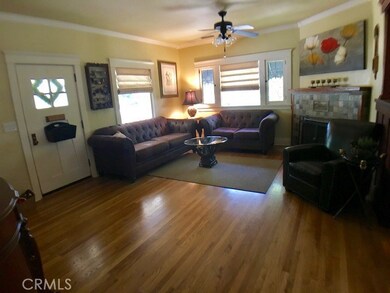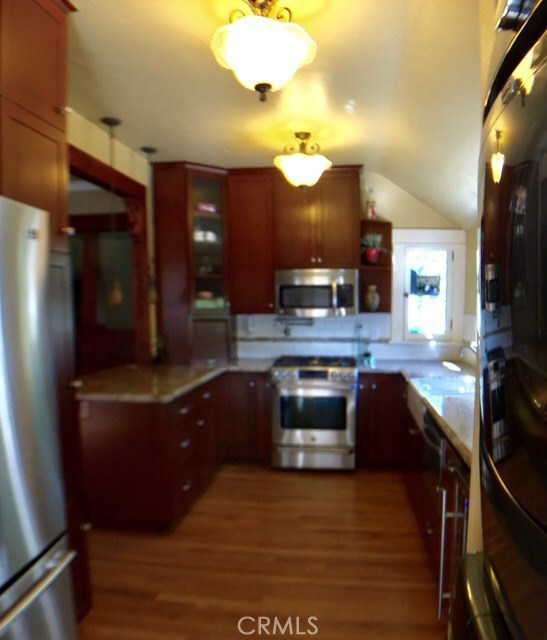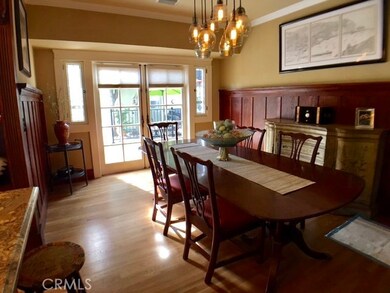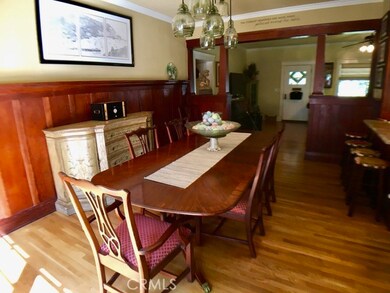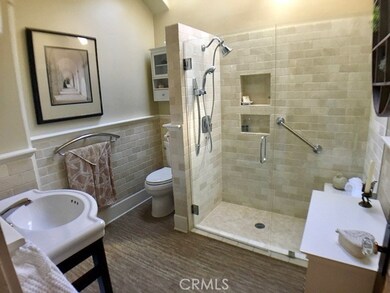
279 S Euclid Ave Upland, CA 91786
Highlights
- Guest House
- Above Ground Spa
- Primary Bedroom Suite
- Upland High School Rated A-
- RV Access or Parking
- Updated Kitchen
About This Home
As of November 2020This Historic Craftsman Home is vintage - perfect with hardwood floors throughout and set on a large lot with lush custom landscape and hardscape. The home has been completely renovated: plumbing, electrical, A/C & more. It features 3 bedrooms and 2 baths with a gorgeous and spacious Master Suite boasting a large loft/retreat (could be used as a 4th bedroom). The Master Bathroom is anchored by an original, refurbished clawfoot tub that & a large custom walk-in shower with white subway tiles and a stone mosaic floor. The renovated kitchen features stainless steel appliances, granite countertops, pot filler, and custom cabinets that include a large pantry and a 4-container recycling center. The first-floor bathroom is wainscotted in tumbled marble subway tiles and a walk-in shower with seamless glass door. The house has both a large and welcoming covered front porch as well as a 350 sq.ft. rear deck that leads down to a second paver-covered patio area. While the home presents as 1,675 sq. ft., there is an additional 250 sq. ft. of space in a separate structure behind the main house. This self-contained unit can be used as a man-cave, a she-shed, a workroom, a playroom or a business office….whatever you want it to be! Also included is a 7’x7’ tool shed and a 12’ x 12’ gazebo with gas fire table.
Located just 2 blocks from Historic Downtown Upland, it is walking distance to all downtown festivities including the weekly Farmer’s Market and the annual Lemon Festival.
Home Details
Home Type
- Single Family
Est. Annual Taxes
- $2,529
Year Built
- Built in 1913
Lot Details
- 0.26 Acre Lot
- Drip System Landscaping
- Secluded Lot
- Front and Back Yard Sprinklers
- Lawn
- Garden
- Back Yard
Parking
- 1 Car Garage
- 4 Open Parking Spaces
- Parking Available
- Front Facing Garage
- Driveway
- RV Access or Parking
Home Design
- Craftsman Architecture
- Turnkey
- Brick Exterior Construction
- Asphalt Roof
- Wood Siding
- Stone Siding
- Stucco
Interior Spaces
- 1,674 Sq Ft Home
- 2-Story Property
- Wainscoting
- French Doors
- Family Room with Fireplace
- Family Room Off Kitchen
- Dining Room
- Loft
- Wood Flooring
- Laundry Room
Kitchen
- Updated Kitchen
- Open to Family Room
- Breakfast Bar
- Gas Oven
- Gas Range
- Microwave
- Dishwasher
- Granite Countertops
- Built-In Trash or Recycling Cabinet
- Disposal
Bedrooms and Bathrooms
- 3 Bedrooms | 2 Main Level Bedrooms
- Primary Bedroom Suite
- Walk-In Closet
- Remodeled Bathroom
- Dual Vanity Sinks in Primary Bathroom
- Soaking Tub
- Separate Shower
- Exhaust Fan In Bathroom
Outdoor Features
- Above Ground Spa
- Deck
- Wood patio
- Exterior Lighting
- Rain Gutters
- Front Porch
Additional Homes
- Guest House
Utilities
- Central Heating and Cooling System
- Natural Gas Connected
Community Details
- No Home Owners Association
Listing and Financial Details
- Tax Lot 649
- Assessor Parcel Number 1047055390000
Ownership History
Purchase Details
Home Financials for this Owner
Home Financials are based on the most recent Mortgage that was taken out on this home.Purchase Details
Home Financials for this Owner
Home Financials are based on the most recent Mortgage that was taken out on this home.Purchase Details
Purchase Details
Home Financials for this Owner
Home Financials are based on the most recent Mortgage that was taken out on this home.Purchase Details
Purchase Details
Home Financials for this Owner
Home Financials are based on the most recent Mortgage that was taken out on this home.Purchase Details
Home Financials for this Owner
Home Financials are based on the most recent Mortgage that was taken out on this home.Purchase Details
Home Financials for this Owner
Home Financials are based on the most recent Mortgage that was taken out on this home.Purchase Details
Purchase Details
Purchase Details
Home Financials for this Owner
Home Financials are based on the most recent Mortgage that was taken out on this home.Map
Similar Homes in the area
Home Values in the Area
Average Home Value in this Area
Purchase History
| Date | Type | Sale Price | Title Company |
|---|---|---|---|
| Interfamily Deed Transfer | -- | Fidelity National Title Co | |
| Interfamily Deed Transfer | -- | Fidelity National Title | |
| Grant Deed | $620,000 | Fidelity National Title | |
| Interfamily Deed Transfer | -- | None Available | |
| Grant Deed | $615,000 | First American Title | |
| Interfamily Deed Transfer | -- | None Available | |
| Grant Deed | $595,000 | None Available | |
| Grant Deed | $480,000 | First American | |
| Grant Deed | -- | First American | |
| Grant Deed | -- | -- | |
| Grant Deed | -- | -- | |
| Grant Deed | $191,000 | Lawyers Title Company |
Mortgage History
| Date | Status | Loan Amount | Loan Type |
|---|---|---|---|
| Open | $496,000 | New Conventional | |
| Previous Owner | $412,000 | New Conventional | |
| Previous Owner | $260,800 | New Conventional | |
| Previous Owner | $266,000 | New Conventional | |
| Previous Owner | $59,500 | Stand Alone Second | |
| Previous Owner | $476,000 | Purchase Money Mortgage | |
| Previous Owner | $384,000 | Purchase Money Mortgage | |
| Previous Owner | $192,000 | Stand Alone First | |
| Previous Owner | $152,600 | Balloon | |
| Closed | $38,150 | No Value Available | |
| Closed | $96,000 | No Value Available |
Property History
| Date | Event | Price | Change | Sq Ft Price |
|---|---|---|---|---|
| 11/04/2020 11/04/20 | Sold | $620,000 | +0.8% | $370 / Sq Ft |
| 09/12/2020 09/12/20 | Pending | -- | -- | -- |
| 09/09/2020 09/09/20 | For Sale | $615,000 | 0.0% | $367 / Sq Ft |
| 07/19/2017 07/19/17 | Sold | $615,000 | -1.6% | $367 / Sq Ft |
| 06/02/2017 06/02/17 | Pending | -- | -- | -- |
| 05/31/2017 05/31/17 | Price Changed | $625,000 | -3.7% | $373 / Sq Ft |
| 05/29/2017 05/29/17 | For Sale | $649,000 | 0.0% | $388 / Sq Ft |
| 04/19/2017 04/19/17 | Pending | -- | -- | -- |
| 04/05/2017 04/05/17 | For Sale | $649,000 | -- | $388 / Sq Ft |
Tax History
| Year | Tax Paid | Tax Assessment Tax Assessment Total Assessment is a certain percentage of the fair market value that is determined by local assessors to be the total taxable value of land and additions on the property. | Land | Improvement |
|---|---|---|---|---|
| 2024 | $2,529 | $226,700 | $79,300 | $147,400 |
| 2023 | $2,430 | $216,800 | $73,700 | $143,100 |
| 2022 | $2,936 | $265,300 | $92,800 | $172,500 |
| 2021 | $2,616 | $231,200 | $80,900 | $150,300 |
| 2020 | $2,293 | $205,300 | $71,900 | $133,400 |
| 2019 | $2,148 | $188,700 | $66,000 | $122,700 |
| 2018 | $2,310 | $204,800 | $84,000 | $120,800 |
| 2017 | $2,112 | $188,550 | $63,378 | $125,172 |
| 2016 | $1,903 | $182,620 | $61,385 | $121,235 |
| 2015 | $1,889 | $182,736 | $61,424 | $121,312 |
| 2014 | $1,724 | $168,307 | $56,574 | $111,733 |
Source: California Regional Multiple Listing Service (CRMLS)
MLS Number: PW17073374
APN: 1047-055-39
- 345 S Euclid Ave
- 180 S 2nd Ave
- 286 Euclid Place
- 176 S 2nd Ave
- 244 S 3rd Ave
- 338 S 3rd Ave
- 107 N 1st Ave
- 119 N 1st Ave
- 284 Verdugo Way
- 424 W 7th St
- 167 Sultana Ave
- 418 S Tulare Way
- 332 E Alvarado St
- 147 Royal Way
- 137 Macintosh Way
- 189 Olive Ave
- 711 Moonstone Ct
- 303 Armsley Square
- 558 E 9th St Unit B
- 109 S San Antonio Ave
