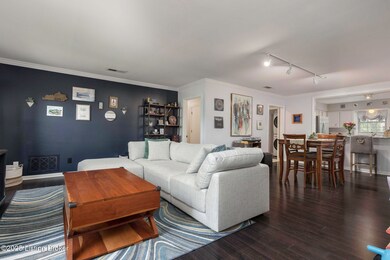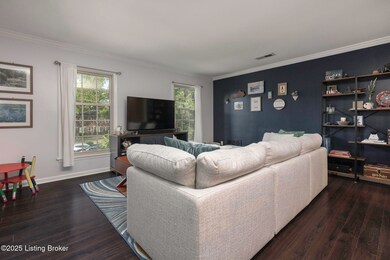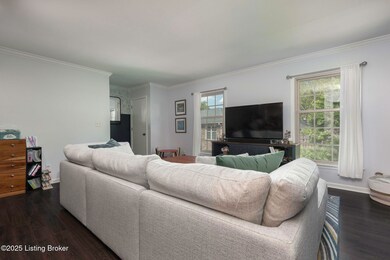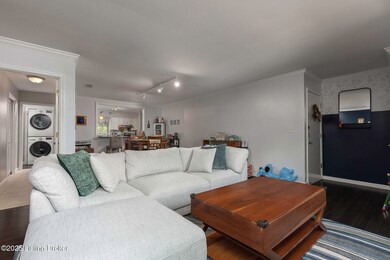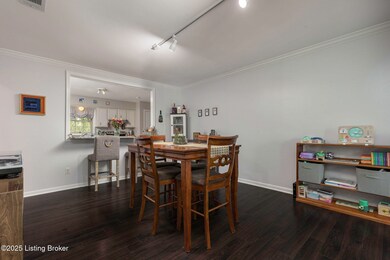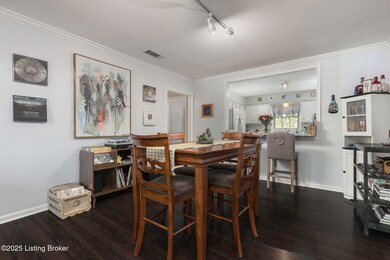
279 Salisbury Square Unit 103 Louisville, KY 40207
Estimated payment $1,413/month
About This Home
Welcome to one of the largest units in this well-maintained condo community—offering the perfect blend of space, comfort, and convenience! This beautifully updated 3-bedroom, 2-bathroom home is located on the second floor and boasts high ceilings that enhance the bright, open feel throughout. The heart of the home is the expansive living room and dining area, seamlessly connected to the open-concept kitchen—perfect for entertaining or everyday living. The kitchen features classic white cabinetry, stone countertops, a full pantry, and all standard appliances. Just off the kitchen, you'll find a dedicated laundry closet. Two spacious guest bedrooms share a beautifully updated full bath, while the private primary suite, tucked away at the end of the More... hallway, offers generous space and its own attached full bathroom. Closet space is abundant throughout the unit, providing plenty of storage options. Additional features include one assigned parking space with ample visitor parking, extra storage within the complex, and access to a community swimming pool. Ideally located next to St. Matthews Community Center Park and some of Louisville's best shopping, dining, and entertainment, with quick access to major roads and interstates. Don't miss your chance to own this rare gem in a sought-after locationschedule your showing today!
Last Listed By
RE/MAX Properties East Brokerage Phone: 502-641-9505 License #185170 Listed on: 05/30/2025

Property Details
Home Type
- Condominium
Est. Annual Taxes
- $2,141
Year Built
- Built in 1973
Home Design
- Poured Concrete
- Shingle Roof
Interior Spaces
- 1,423 Sq Ft Home
- 1-Story Property
Bedrooms and Bathrooms
- 3 Bedrooms
- 2 Full Bathrooms
Utilities
- Forced Air Heating and Cooling System
- Heating System Uses Natural Gas
Community Details
- Property has a Home Owners Association
- Stonehenge Subdivision
Listing and Financial Details
- Legal Lot and Block 0519 / 1658
- Assessor Parcel Number 165805190005
Map
Home Values in the Area
Average Home Value in this Area
Tax History
| Year | Tax Paid | Tax Assessment Tax Assessment Total Assessment is a certain percentage of the fair market value that is determined by local assessors to be the total taxable value of land and additions on the property. | Land | Improvement |
|---|---|---|---|---|
| 2024 | $2,141 | $192,000 | $0 | $192,000 |
| 2023 | $1,779 | $155,000 | $0 | $155,000 |
| 2022 | $2,096 | $112,500 | $0 | $112,500 |
| 2021 | $1,401 | $112,500 | $0 | $112,500 |
| 2020 | $1,302 | $112,500 | $0 | $112,500 |
| 2019 | $1,276 | $112,500 | $0 | $112,500 |
| 2018 | $251 | $112,500 | $0 | $112,500 |
| 2017 | $1,029 | $93,580 | $0 | $93,580 |
| 2013 | $649 | $64,900 | $0 | $64,900 |
Property History
| Date | Event | Price | Change | Sq Ft Price |
|---|---|---|---|---|
| 05/30/2025 05/30/25 | For Sale | $220,000 | +14.6% | $155 / Sq Ft |
| 06/08/2023 06/08/23 | Sold | $192,000 | +6.7% | $135 / Sq Ft |
| 05/03/2023 05/03/23 | Pending | -- | -- | -- |
| 05/02/2023 05/02/23 | For Sale | $180,000 | +16.1% | $126 / Sq Ft |
| 10/29/2021 10/29/21 | Sold | $155,000 | -6.6% | $109 / Sq Ft |
| 08/31/2021 08/31/21 | For Sale | $165,900 | +47.5% | $117 / Sq Ft |
| 06/21/2017 06/21/17 | Sold | $112,500 | -6.2% | $79 / Sq Ft |
| 04/30/2017 04/30/17 | Pending | -- | -- | -- |
| 04/27/2017 04/27/17 | For Sale | $119,900 | -- | $84 / Sq Ft |
Purchase History
| Date | Type | Sale Price | Title Company |
|---|---|---|---|
| Deed | $225,000 | Limestone Title | |
| Deed | $192,000 | None Listed On Document | |
| Warranty Deed | $155,000 | None Available | |
| Warranty Deed | $112,500 | Agency Title Inc | |
| Special Warranty Deed | $64,900 | Bridgetrust Title | |
| Commissioners Deed | $66,668 | None Available | |
| Warranty Deed | $111,000 | Pinnacle Title |
Mortgage History
| Date | Status | Loan Amount | Loan Type |
|---|---|---|---|
| Open | $182,400 | Construction | |
| Previous Owner | $149,635 | New Conventional | |
| Previous Owner | $90,000 | New Conventional | |
| Previous Owner | $35,000 | Unknown | |
| Previous Owner | $64,900 | New Conventional | |
| Previous Owner | $88,800 | New Conventional | |
| Previous Owner | $22,200 | Stand Alone Second |
Similar Homes in Louisville, KY
Source: Metro Search (Greater Louisville Association of REALTORS®)
MLS Number: 1688294
APN: 165805190005
- 4717 Chiswick Ct Unit 101
- 263 Stonehenge Dr Unit 101
- 279 Salisbury Square Unit 103
- 100 Stonehenge Dr Unit 101
- 4701 Weybridge Gardens Unit 103
- 4631 Beaver Rd
- 320 Biltmore Rd
- 321 Bramton Rd
- 422 Harris Place
- 631 Marquette Dr
- 209 Merriman Rd
- 217 Merriman Rd
- 605 E Kentucky St
- 234 Norbourne Blvd
- 324 Monohan Dr
- 610 Fenley Ave
- 509 Fenley Ave
- 912 Fenley Ave
- 901 Fenley Ave
- 4206 Churchill Rd

