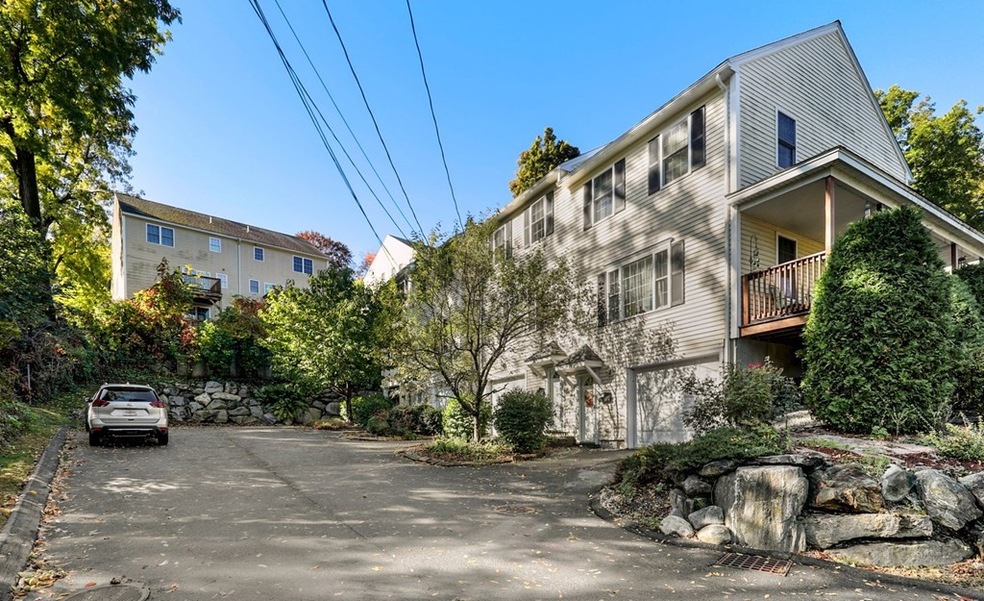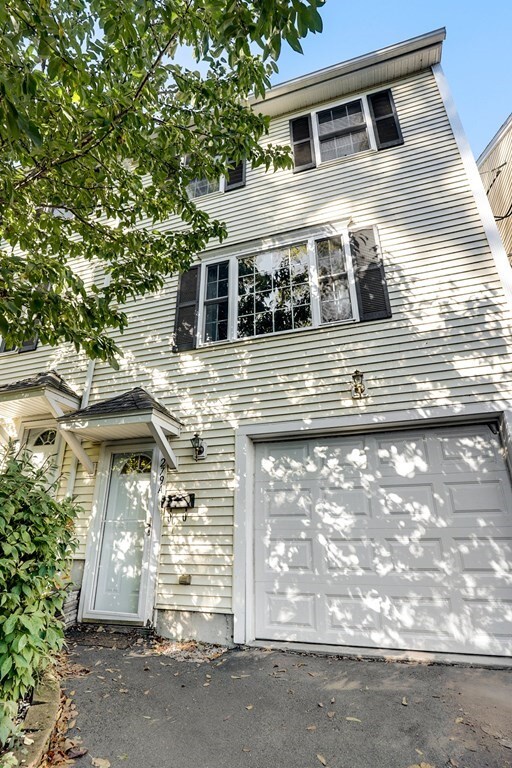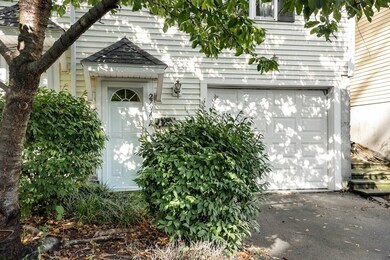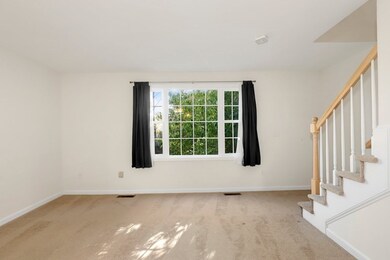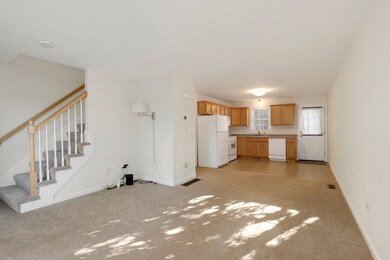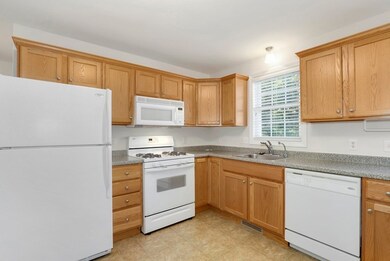
279 Stackpole St Unit A Lowell, MA 01852
Belvidere NeighborhoodHighlights
- Attic
- Forced Air Heating and Cooling System
- Central Vacuum
- Water Treatment System
About This Home
As of January 2023A delightful townhouse at River's Edge in Lowell that offers low-maintenance living at its finest! Enjoy a privately nestled unit off a low traffic street with easy access to Downtown, Rt 495, parks, shopping, golfing, the train station, and more! This pet-friendly complex boasts an affordable monthly fee. The main level offers an open concept living room with great natural lighting. The spacious eat-in kitchen offers flexibility and ample cabinet storage. A private half bath completes the main floor. Upstairs offers a large primary bedroom, secondary bedroom, and full bath. The basement includes a laundry room and separate utility room with space for extra storage. Enjoy an attached garage and extra parking for added convenience. Unit comes equipped with all kitchen appliances, washer & dryer, reverse osmosis drinking water system, gas forced air heat and central A/C! Don't miss this incredible opportunity!
Last Agent to Sell the Property
Michelle Walker
Gibson Sotheby's International Realty Listed on: 10/20/2020

Last Buyer's Agent
Sarah Filipiak
eXp Realty License #888514751
Townhouse Details
Home Type
- Townhome
Est. Annual Taxes
- $4,031
Year Built
- Built in 2005
Parking
- 1 Car Garage
Interior Spaces
- Central Vacuum
- Sheet Rock Walls or Ceilings
- Attic
- Basement
Kitchen
- Range
- Microwave
- Dishwasher
- Disposal
Laundry
- Laundry in unit
- Dryer
- Washer
Utilities
- Forced Air Heating and Cooling System
- Heating System Uses Gas
- Water Treatment System
- Water Holding Tank
- Natural Gas Water Heater
Community Details
- Pets Allowed
Listing and Financial Details
- Assessor Parcel Number M:217 B:5470 L:279 U:A
Ownership History
Purchase Details
Home Financials for this Owner
Home Financials are based on the most recent Mortgage that was taken out on this home.Purchase Details
Home Financials for this Owner
Home Financials are based on the most recent Mortgage that was taken out on this home.Similar Homes in Lowell, MA
Home Values in the Area
Average Home Value in this Area
Purchase History
| Date | Type | Sale Price | Title Company |
|---|---|---|---|
| Not Resolvable | $275,000 | None Available | |
| Deed | $243,900 | -- |
Mortgage History
| Date | Status | Loan Amount | Loan Type |
|---|---|---|---|
| Open | $255,200 | Purchase Money Mortgage | |
| Closed | $32,120 | Purchase Money Mortgage | |
| Closed | $261,250 | New Conventional | |
| Previous Owner | $120,000 | Credit Line Revolving | |
| Previous Owner | $195,120 | Purchase Money Mortgage |
Property History
| Date | Event | Price | Change | Sq Ft Price |
|---|---|---|---|---|
| 01/03/2023 01/03/23 | Sold | $321,200 | +2.0% | $319 / Sq Ft |
| 11/23/2022 11/23/22 | Pending | -- | -- | -- |
| 11/18/2022 11/18/22 | For Sale | $314,900 | +14.5% | $312 / Sq Ft |
| 12/01/2020 12/01/20 | Sold | $275,000 | +10.0% | $273 / Sq Ft |
| 10/26/2020 10/26/20 | Pending | -- | -- | -- |
| 10/20/2020 10/20/20 | For Sale | $249,900 | -- | $248 / Sq Ft |
Tax History Compared to Growth
Tax History
| Year | Tax Paid | Tax Assessment Tax Assessment Total Assessment is a certain percentage of the fair market value that is determined by local assessors to be the total taxable value of land and additions on the property. | Land | Improvement |
|---|---|---|---|---|
| 2025 | $4,031 | $351,100 | $0 | $351,100 |
| 2024 | $3,796 | $318,700 | $0 | $318,700 |
| 2023 | $3,494 | $281,300 | $0 | $281,300 |
| 2022 | $3,316 | $261,300 | $0 | $261,300 |
| 2021 | $3,148 | $233,900 | $0 | $233,900 |
| 2020 | $3,094 | $231,600 | $0 | $231,600 |
| 2019 | $3,019 | $215,000 | $0 | $215,000 |
| 2018 | $2,831 | $197,100 | $0 | $197,100 |
| 2017 | $2,800 | $187,700 | $0 | $187,700 |
| 2016 | $2,680 | $176,800 | $0 | $176,800 |
| 2015 | $2,604 | $168,200 | $0 | $168,200 |
| 2013 | $2,460 | $163,900 | $0 | $163,900 |
Agents Affiliated with this Home
-
Anne-marie Dimauro
A
Seller's Agent in 2023
Anne-marie Dimauro
J. Mulkerin Realty
(781) 933-7200
1 in this area
35 Total Sales
-
M
Buyer's Agent in 2023
Marcela Maggi
Metropolis Realty, LLC
(857) 247-0742
-
M
Seller's Agent in 2020
Michelle Walker
Gibson Sotheby's International Realty
(978) 773-0540
1 in this area
151 Total Sales
-
S
Buyer's Agent in 2020
Sarah Filipiak
eXp Realty
Map
Source: MLS Property Information Network (MLS PIN)
MLS Number: 72745568
APN: LOWE-000217-005470-000279-A000000
- 105 Chestnut St
- Lot 2A Clitheroe Wyman
- 15 Harrison St
- Lot 2B Wyman Clithoroe St
- 30 Mansur St
- 355 Andover St
- 333 First Street Blvd Unit 310
- 192 1st St
- 53 Pond St
- 32 Belmont Ave
- 234 Nesmith St Unit 15
- 129 3rd St
- 30 Wentworth Ave
- 220 Concord St
- 94 1st St Unit 6
- 11 Read St
- 44 Hanks St
- 21 E Durant St
- 36 Fremont St
- 118 Wentworth Ave
