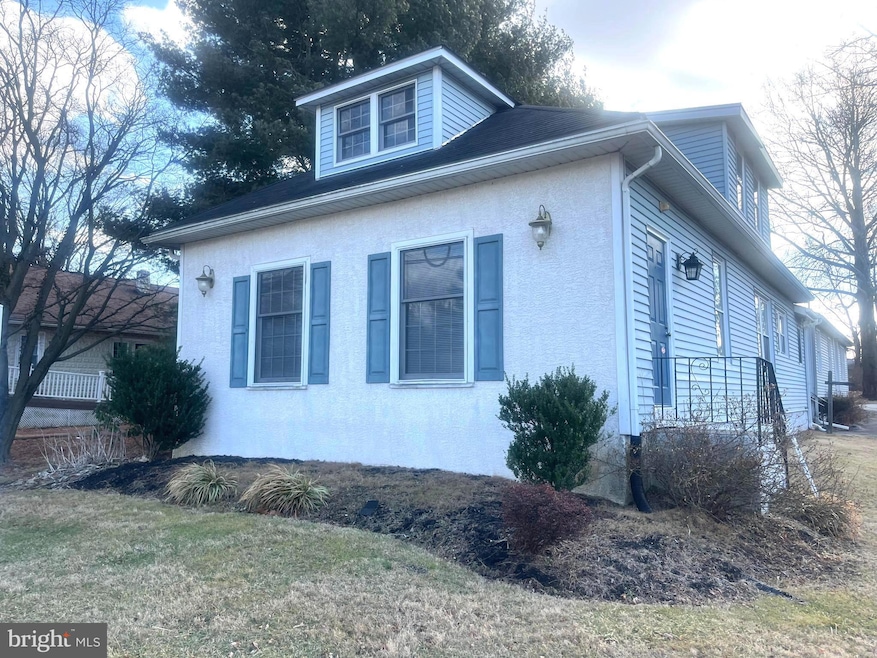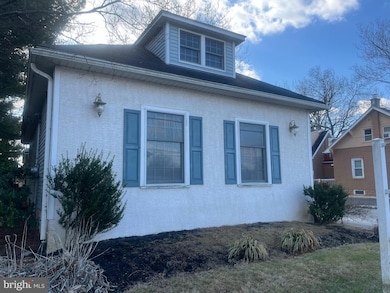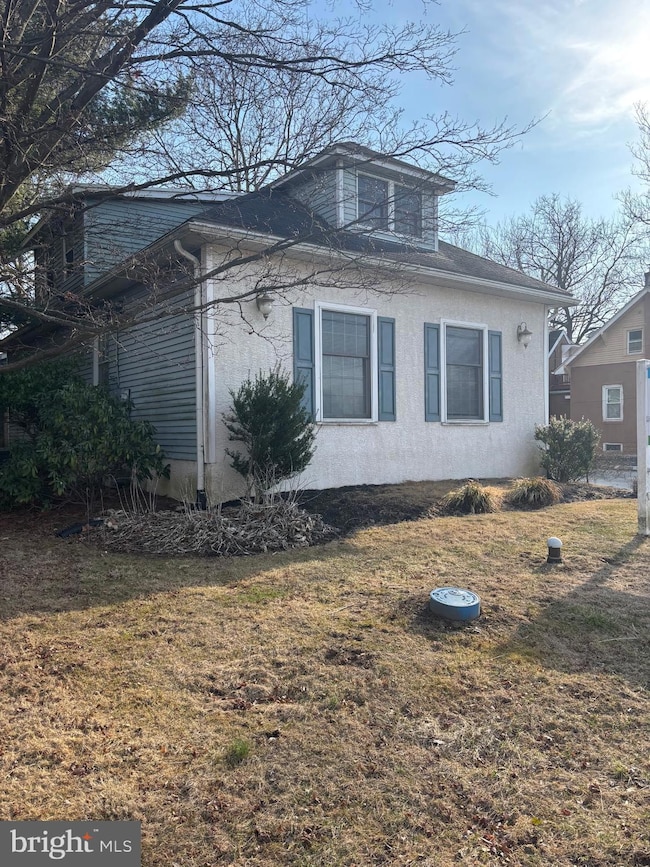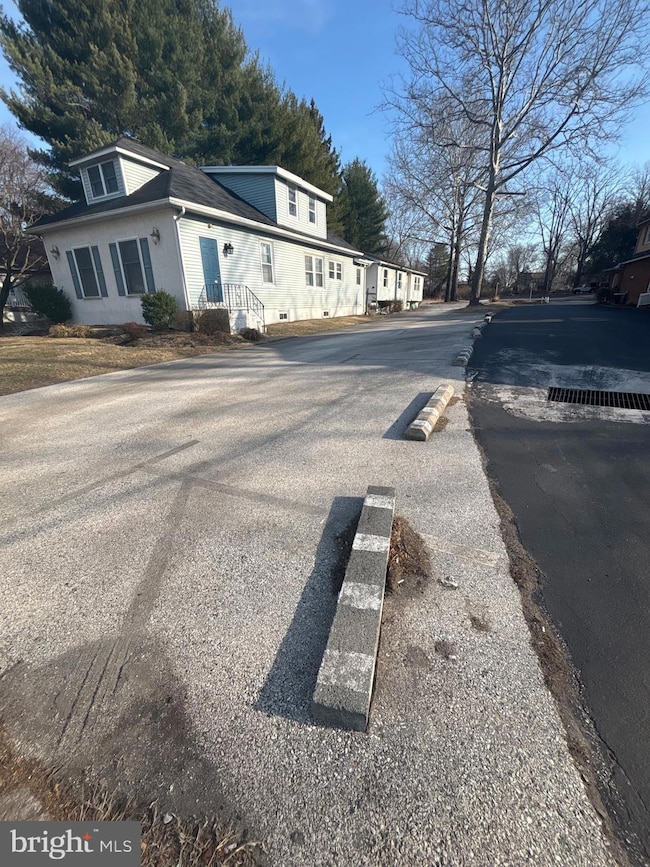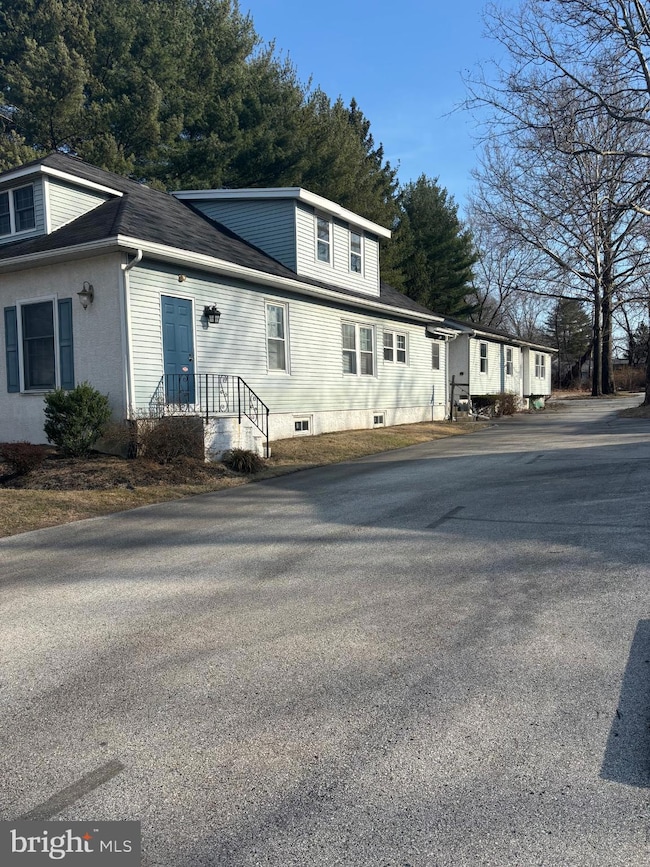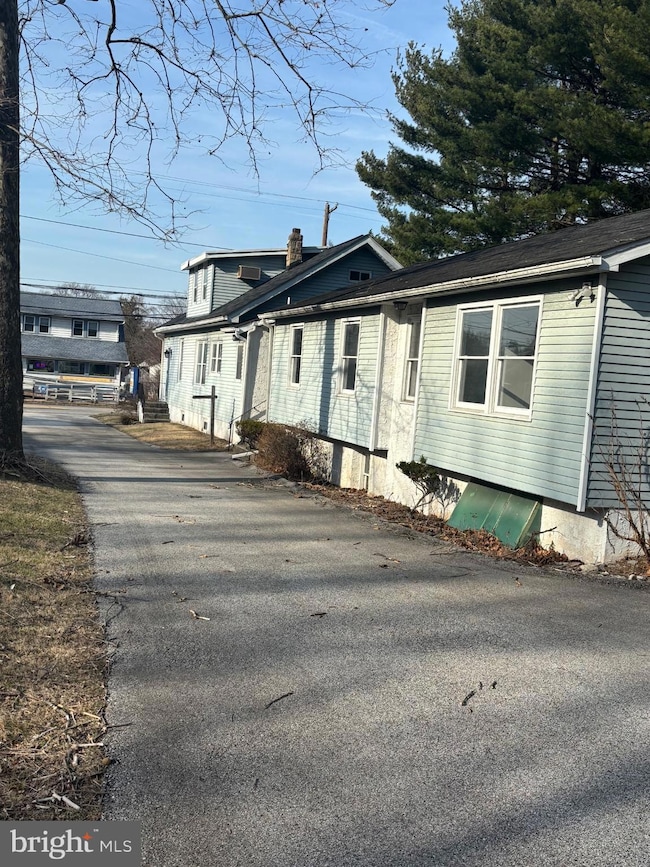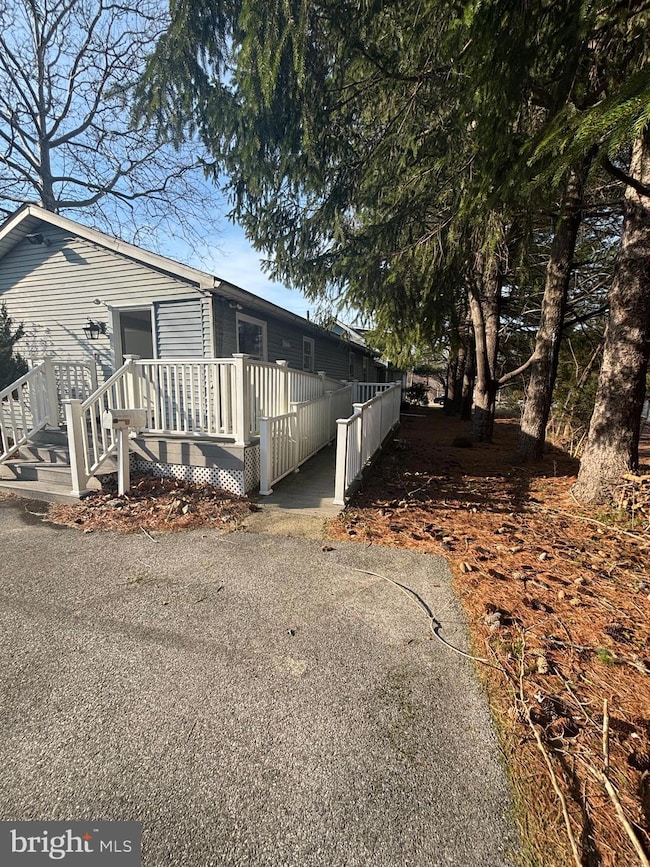2790 Egypt Rd Audubon, PA 19403
Estimated payment $3,851/month
Highlights
- Hot Property
- 0.48 Acre Lot
- Cape Cod Architecture
- Skyview Upper Elementary School Rated A-
- Open Floorplan
- Backs to Trees or Woods
About This Home
Discover an exceptional multi-family investment opportunity at 2790 Egypt Road, Audubon. This detached building offers 3,062 sq. ft. of versatile space, with an additional 1,400 sq. ft. of unfinished area, perfect for expansion or customization. Ideally suited for multi-family residential use, this property provides ample potential for rental income and long-term growth. This stand-alone building ensures high exposure and easy access. Enjoy the benefits of ample parking with 8+ spaces and a prime location surrounded by numerous retail, restaurant, and banking amenities. The property features an ADA-compliant ramp leading to the rear entrance, ensuring accessibility for all residents. Inside, you'll find a functional layout with gas hot air heat in the front section and an electric heat pump hot air in the rear section. Ample storage is available with a full basement in addition to the unfinished lower level area. Modern amenities include newer HVAC with central cooling, providing year-round comfort. Zoned VC: Village Commercial, this property allows for a wide range of permitted uses, making it a flexible investment option. Call today to schedule a showing and explore the potential of this prime multi-family investment property.
Property Details
Home Type
- Multi-Family
Est. Annual Taxes
- $7,987
Year Built
- Built in 1928 | Remodeled in 2000
Lot Details
- 0.48 Acre Lot
- Lot Dimensions are 76.00 x 300.00
- Year Round Access
- Level Lot
- Backs to Trees or Woods
- Back, Front, and Side Yard
- Property is in excellent condition
Home Design
- Duplex
- Cape Cod Architecture
- Block Foundation
- Stone Foundation
- Pitched Roof
- Shingle Roof
- Aluminum Siding
Interior Spaces
- Main Floor Bedroom
- Open Floorplan
- Built-In Features
- Ceiling Fan
- Window Treatments
- Garden Views
Flooring
- Wood
- Carpet
- Ceramic Tile
- Luxury Vinyl Plank Tile
Unfinished Basement
- Basement Fills Entire Space Under The House
- Interior Basement Entry
- Drainage System
- Sump Pump
- Space For Rooms
- Basement Windows
Home Security
- Alarm System
- Carbon Monoxide Detectors
- Fire and Smoke Detector
Parking
- 8 Open Parking Spaces
- 8 Parking Spaces
- Handicap Parking
- Private Parking
- Parking Lot
Schools
- Methacton High School
Utilities
- Forced Air Heating and Cooling System
- Cooling System Mounted In Outer Wall Opening
- Back Up Electric Heat Pump System
- 200+ Amp Service
- Natural Gas Water Heater
Additional Features
- Ramp on the main level
- Exterior Lighting
- Suburban Location
Community Details
- 2 Units
- 2-Story Building
Listing and Financial Details
- Tax Lot 006
- Assessor Parcel Number 43-00-03493-001
Map
Home Values in the Area
Average Home Value in this Area
Tax History
| Year | Tax Paid | Tax Assessment Tax Assessment Total Assessment is a certain percentage of the fair market value that is determined by local assessors to be the total taxable value of land and additions on the property. | Land | Improvement |
|---|---|---|---|---|
| 2024 | $7,673 | $188,110 | $52,850 | $135,260 |
| 2023 | $7,381 | $188,110 | $52,850 | $135,260 |
| 2022 | $7,179 | $188,110 | $52,850 | $135,260 |
| 2021 | $6,994 | $188,110 | $52,850 | $135,260 |
| 2020 | $6,831 | $188,110 | $52,850 | $135,260 |
| 2019 | $6,768 | $188,110 | $52,850 | $135,260 |
| 2018 | $6,768 | $188,110 | $52,850 | $135,260 |
| 2017 | $6,463 | $188,110 | $52,850 | $135,260 |
| 2016 | $6,389 | $188,110 | $52,850 | $135,260 |
| 2015 | $6,140 | $188,110 | $52,850 | $135,260 |
| 2014 | $6,140 | $188,110 | $52,850 | $135,260 |
Property History
| Date | Event | Price | Change | Sq Ft Price |
|---|---|---|---|---|
| 06/06/2025 06/06/25 | Price Changed | $575,000 | -3.8% | $188 / Sq Ft |
| 04/23/2025 04/23/25 | Price Changed | $598,000 | -8.0% | $195 / Sq Ft |
| 02/07/2025 02/07/25 | For Sale | $650,000 | -- | $212 / Sq Ft |
Purchase History
| Date | Type | Sale Price | Title Company |
|---|---|---|---|
| Deed | $66,000 | -- |
Source: Bright MLS
MLS Number: PAMC2128994
APN: 43-00-03493-001
- 9 W Orchard Ln
- 2825 Egypt Rd
- 2751 Lantern Ln
- 2737 Lantern Ln
- 1042 Thrush Ln
- 2829 Leon Ave
- 10 Lawrence Rd
- 29 Buckwalter Rd
- 19 Buckwalter Rd
- 14 Featherbed Ln
- 769 Mockingbird Ln
- 1601 Broadwing Ct
- 128 Valley Ln
- 115 Nester Dr
- 19 Vaux Ln
- 3026 Highley Rd
- 3052 Highley Rd
- 1102 Redtail Rd
- 161 William Penn Dr
- 3350 Arcola Rd
- 2783 Egypt Rd
- 2828 Egypt Rd
- 2804 Colony Dr
- 131 Mill Grove Dr
- 2722 Egypt Rd
- 110 Gumbes Rd Unit 1ST FLOOR
- 205 Stone Ridge Dr
- 1776 Patriots Ln
- 1876 Minutemen Ln
- 918 Mystic Ln
- 1776 Patriots Ln Unit 2105.1410672
- 1776 Patriots Ln Unit 3205.1410671
- 1776 Patriots Ln Unit 5215.1410674
- 1776 Patriots Ln Unit 1109.1410673
- 1776 Patriots Ln Unit 1104.1410670
- 280 Stone Ridge Dr
- 1101 Penn Cir
- 11108 Valley Forge Cir
- 3000 Valley Forge Cir
- 10218 Valley Forge Cir Unit 218
