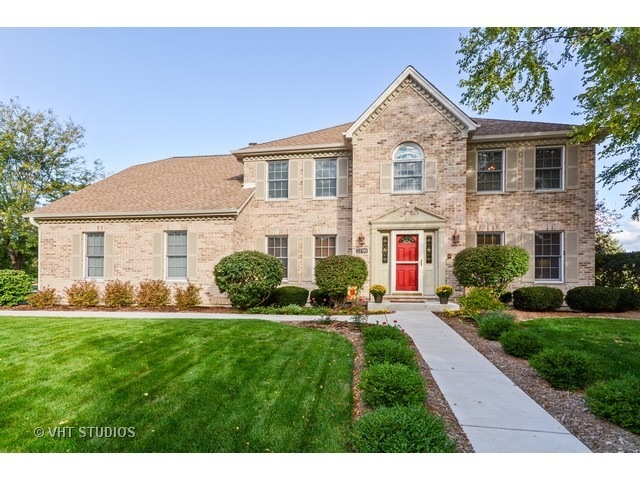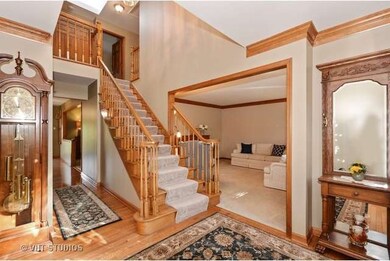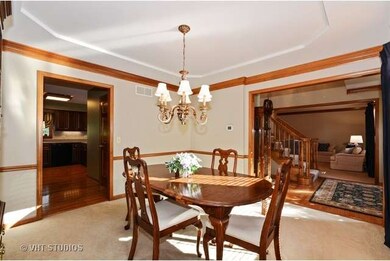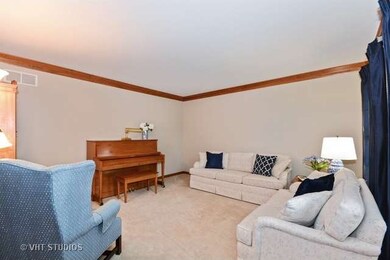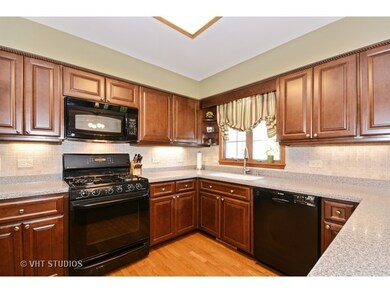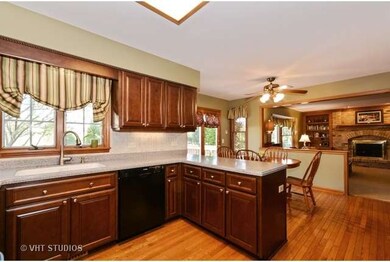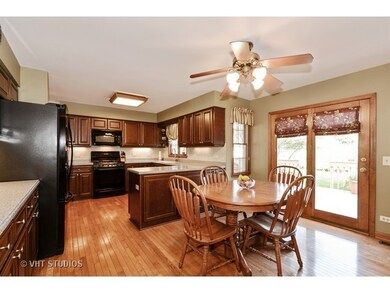
2790 Patten Ave Geneva, IL 60134
Southwest Geneva NeighborhoodEstimated Value: $567,252 - $634,000
Highlights
- Landscaped Professionally
- Deck
- Vaulted Ceiling
- Heartland Elementary School Rated A-
- Recreation Room
- Traditional Architecture
About This Home
As of November 2015From the moment you walk in, you will feel the care and love in this warm, inviting home! Cozy living room and ample dining room with tray ceiling will allow great entertaining. Large kitchen flows into the family room with brick fireplace and built ins---fabulous for everyday living or casual parties. The kitchen has updated maple cabinetry, LED under counter lighting, Corian counters, newer refrig, microwave, and dishwasher, hardwood flooring, large pantry, and desk area. Vaulted first floor den has closet and could double as guest bedroom. Master bedroom suite has tray ceiling, two walk-in closets and luxury master bath w/skylight, new counter tops, faucets, lighting, shower door and boasts whirlpool, shower, and twin vanities. Additional 775 sq. ft. finished in basement w/game room, recreation room, exercise room, and powder room. Private mature, landscaped yard with deck will please all. Walking distance to middle school, Peck Farm, and rec center. Owners hate to leave their home!
Last Agent to Sell the Property
Baird & Warner Fox Valley - Geneva Listed on: 10/02/2015

Home Details
Home Type
- Single Family
Est. Annual Taxes
- $12,249
Year Built
- 1993
Lot Details
- 0.35
Parking
- Attached Garage
- Garage Transmitter
- Garage Door Opener
- Driveway
- Garage Is Owned
Home Design
- Traditional Architecture
- Brick Exterior Construction
- Slab Foundation
- Asphalt Shingled Roof
- Aluminum Siding
- Vinyl Siding
Interior Spaces
- Vaulted Ceiling
- Skylights
- Wood Burning Fireplace
- Fireplace With Gas Starter
- Attached Fireplace Door
- Den
- Recreation Room
- Game Room
- Home Gym
- Wood Flooring
- Laundry on main level
Kitchen
- Breakfast Bar
- Walk-In Pantry
- Oven or Range
- Microwave
- Dishwasher
- Kitchen Island
- Disposal
Bedrooms and Bathrooms
- Main Floor Bedroom
- Primary Bathroom is a Full Bathroom
- Dual Sinks
- Whirlpool Bathtub
- Separate Shower
Finished Basement
- Partial Basement
- Finished Basement Bathroom
Utilities
- Forced Air Heating and Cooling System
- Heating System Uses Gas
Additional Features
- Deck
- Landscaped Professionally
Listing and Financial Details
- Homeowner Tax Exemptions
Ownership History
Purchase Details
Purchase Details
Purchase Details
Home Financials for this Owner
Home Financials are based on the most recent Mortgage that was taken out on this home.Purchase Details
Purchase Details
Home Financials for this Owner
Home Financials are based on the most recent Mortgage that was taken out on this home.Purchase Details
Home Financials for this Owner
Home Financials are based on the most recent Mortgage that was taken out on this home.Similar Homes in Geneva, IL
Home Values in the Area
Average Home Value in this Area
Purchase History
| Date | Buyer | Sale Price | Title Company |
|---|---|---|---|
| Ljh Trust | -- | None Listed On Document | |
| Hagemann Larry | -- | Attorney | |
| Hagemann Larry | $377,000 | Midwest Title & Appraisal Sv | |
| Vangsness Kurt A | -- | None Available | |
| Vangsness Kurt A | $330,000 | -- | |
| Petty Wayne D | $282,000 | Chicago Title Insurance Co |
Mortgage History
| Date | Status | Borrower | Loan Amount |
|---|---|---|---|
| Previous Owner | Hagemann Larry | $100,000 | |
| Previous Owner | Vangsness Kurt A | $100,109 | |
| Previous Owner | Vangsness Kurt A | $166,500 | |
| Previous Owner | Vangsness Kurt A | $165,800 | |
| Previous Owner | Vangsness Kurt A | $228,000 | |
| Previous Owner | Vangsness Kurt A | $230,000 | |
| Previous Owner | Petty Wayne D | $220,000 |
Property History
| Date | Event | Price | Change | Sq Ft Price |
|---|---|---|---|---|
| 11/19/2015 11/19/15 | Sold | $377,000 | -2.1% | $138 / Sq Ft |
| 10/08/2015 10/08/15 | Pending | -- | -- | -- |
| 10/02/2015 10/02/15 | For Sale | $384,900 | -- | $141 / Sq Ft |
Tax History Compared to Growth
Tax History
| Year | Tax Paid | Tax Assessment Tax Assessment Total Assessment is a certain percentage of the fair market value that is determined by local assessors to be the total taxable value of land and additions on the property. | Land | Improvement |
|---|---|---|---|---|
| 2023 | $12,249 | $157,307 | $37,916 | $119,391 |
| 2022 | $11,703 | $146,169 | $35,231 | $110,938 |
| 2021 | $11,363 | $140,737 | $33,922 | $106,815 |
| 2020 | $11,235 | $138,589 | $33,404 | $105,185 |
| 2019 | $11,206 | $135,965 | $32,772 | $103,193 |
| 2018 | $11,190 | $135,965 | $32,772 | $103,193 |
| 2017 | $11,067 | $132,339 | $31,898 | $100,441 |
| 2016 | $11,123 | $130,551 | $31,467 | $99,084 |
| 2015 | -- | $120,388 | $29,917 | $90,471 |
| 2014 | -- | $119,085 | $29,917 | $89,168 |
| 2013 | -- | $119,085 | $29,917 | $89,168 |
Agents Affiliated with this Home
-
Eric Purcell

Seller's Agent in 2015
Eric Purcell
Baird Warner
(630) 327-2570
6 in this area
237 Total Sales
-
Bobbie Soris

Buyer's Agent in 2015
Bobbie Soris
Realty Executives
(630) 567-5779
158 Total Sales
Map
Source: Midwest Real Estate Data (MRED)
MLS Number: MRD09054265
APN: 12-08-176-006
- 3468 Winding Meadow Ln
- 948 Bluestem Dr
- 2566 Heritage Ct Unit 2
- 715 Samantha Cir
- 343 Diane Ct
- 1408 Miller Rd
- 3174 Larrabee Dr
- 839 S Randall Rd
- 310 Westhaven Cir
- 38W424 Berquist Dr
- 2117 Fargo Blvd
- 2769 Stone Cir
- 2771 Stone Cir
- 2767 Stone Cir
- 2007 Eldorado Dr
- 20 S Cambridge Dr
- 668 Branson Dr
- 301 Willowbrook Way
- 2730 Lorraine Cir
- 660 Branson Dr
- 2790 Patten Ave
- 2784 Patten Ave
- 891 Sterling Ave
- 2767 Conant Ct
- 2759 Conant Ct
- 892 Sterling Ave
- 2778 Patten Ave
- 2793 Patten Ave
- 896 Sterling Ave Unit 1
- 887 Sterling Ave
- 2787 Patten Ave
- 2802 Spruce Ct Unit 3
- 898 Sterling Ave Unit 1
- 2775 Conant Ct
- 2781 Patten Ave
- 2766 Patten Ave
- 2751 Conant Ct
- 2808 Spruce Ct
- 2816 Spruce Ct
- 869 Sterling Ave
