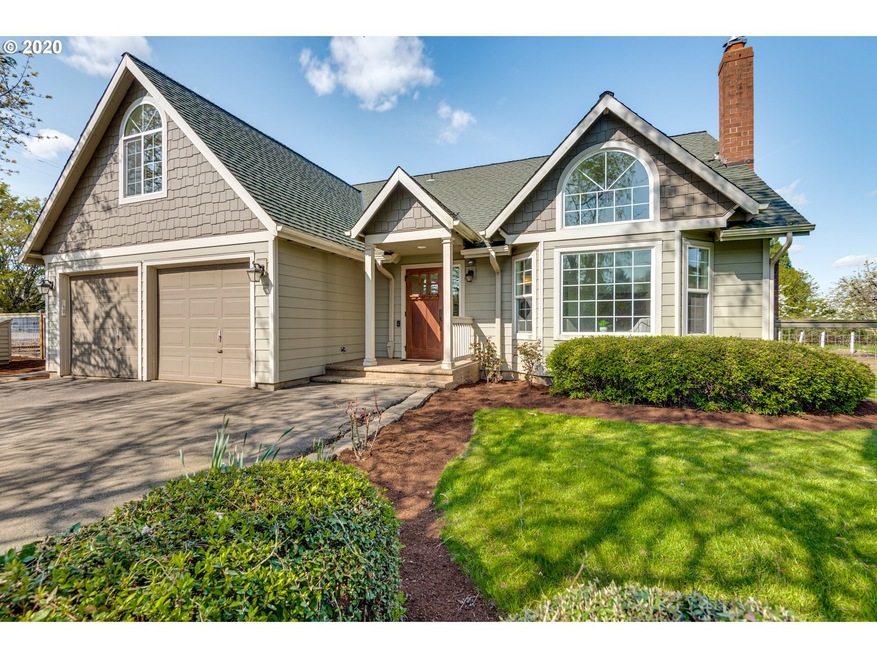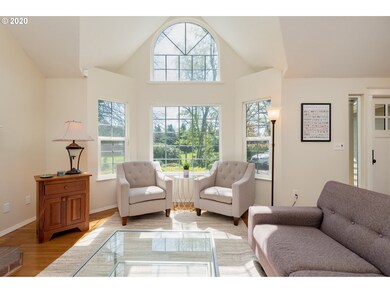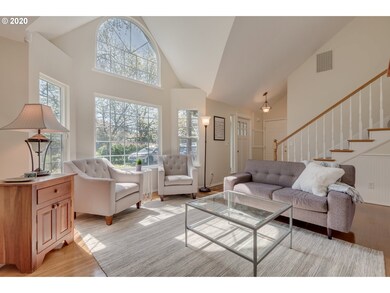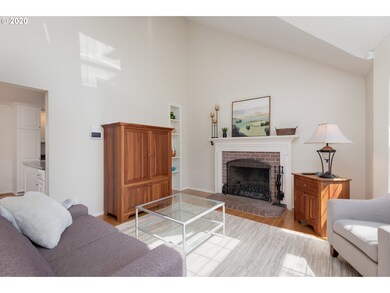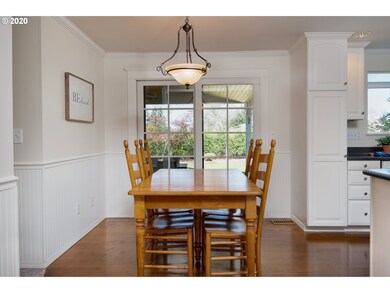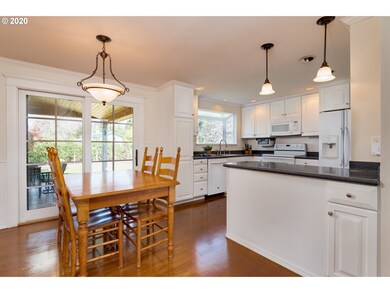
$650,000
- 4 Beds
- 3 Baths
- 2,231 Sq Ft
- 22164 SW Bushong Terrace
- Sherwood, OR
In the heart of the picturesque Wyndham Ridge neighborhood, this stunning traditional-style home offers an exquisite blend of elegance, comfort, and modern living. As you step inside, you'll be greeted by the gorgeous wood floors that grace the main living area, perfectly complementing the vaulted ceilings and charming wood wainscoting that surrounds the walls.The large chef's kitchen features a
Nick Shivers Keller Williams PDX Central
