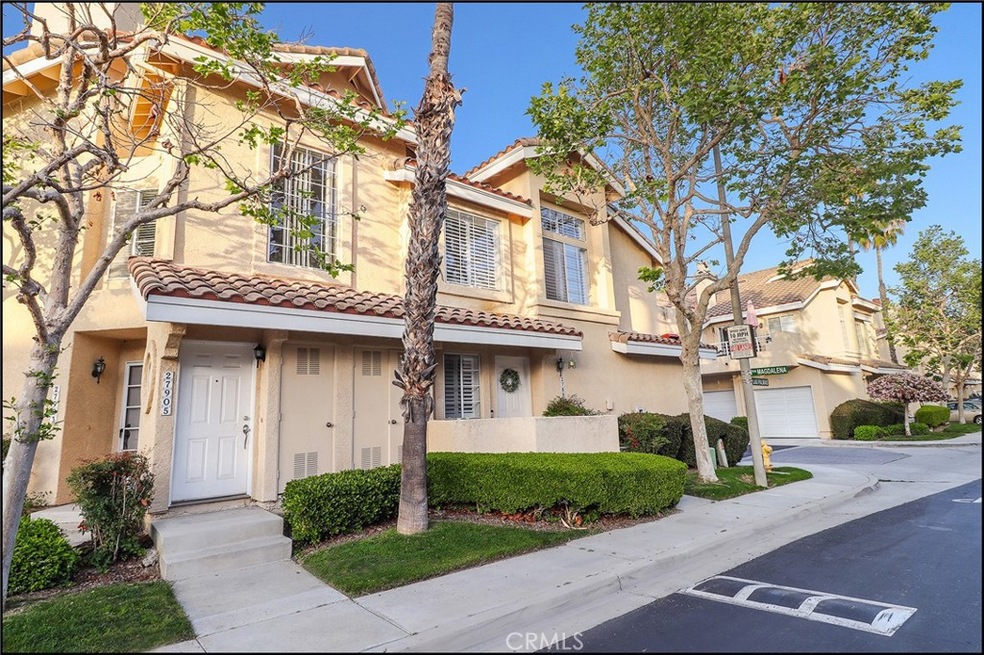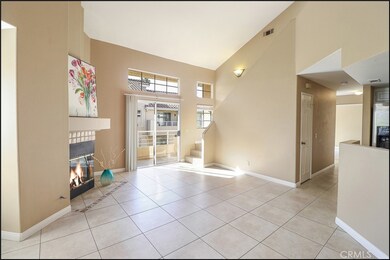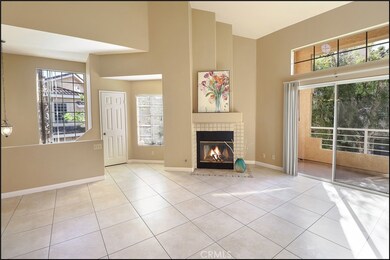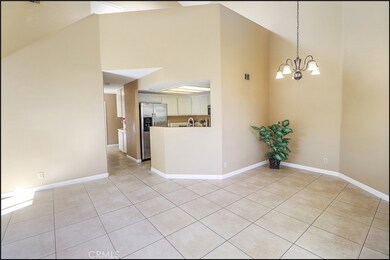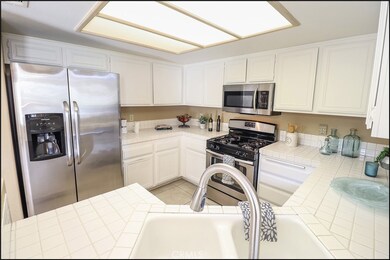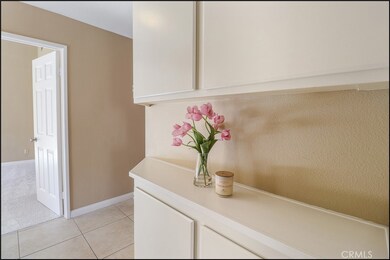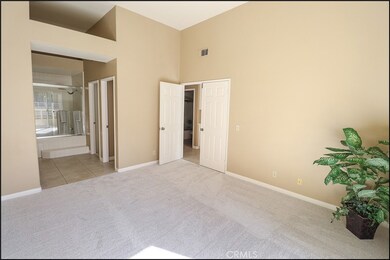
27905 Via Magdalena Laguna Niguel, CA 92677
Rancho Niguel NeighborhoodHighlights
- Primary Bedroom Suite
- View of Trees or Woods
- Deck
- Marian Bergeson Elementary Rated A
- Open Floorplan
- Property is near a park
About This Home
As of September 2022HIGHLY SOUGHT AFTER DEL PRADO COMMUNITY IN LAGUNA NIGUEL, SPACIOUS FLOOR PLAN OFFERING 3 BEDROOMS PLUS LARGE LOFT/OFFICE AND 2 CAR ATTACHED GARAGE! Prime end unit townhouse style offering a spacious floor plan with large living and dining room featuring a fireplace and two story ceilings with lots of windows to bring in plenty of natural light and sliding doors to private deck, large kitchen opens to the living areas and large loft in addition to the 3 bedrooms is perfect for in-home office or family room/den! Spacious master suite and large master bathroom with large vanity, dual sinks, large tub and shower with glass enclosure and walk-in closet with closet organizers. Upgraded tile flooring and brand new carpeting just installed. Resort style community pool and spa, excellent proximity to nearby shopping, easy freeway and toll road access and nearby hiking, biking and nature trails!
Last Agent to Sell the Property
Re/Max Premier Realty License #00996907 Listed on: 04/28/2022

Property Details
Home Type
- Condominium
Est. Annual Taxes
- $7,925
Year Built
- Built in 1989
Lot Details
- End Unit
- Two or More Common Walls
HOA Fees
- $340 Monthly HOA Fees
Parking
- 2 Car Direct Access Garage
- Parking Available
Property Views
- Woods
- Park or Greenbelt
Home Design
- Mediterranean Architecture
- Slab Foundation
- Tile Roof
- Stucco
Interior Spaces
- 1,702 Sq Ft Home
- Open Floorplan
- Cathedral Ceiling
- Recessed Lighting
- Entrance Foyer
- Living Room with Fireplace
- Loft
Kitchen
- Eat-In Kitchen
- Gas Oven
- Gas Range
- Microwave
- Dishwasher
- Disposal
Flooring
- Carpet
- Tile
Bedrooms and Bathrooms
- 3 Main Level Bedrooms
- All Upper Level Bedrooms
- Primary Bedroom Suite
- Walk-In Closet
- 2 Full Bathrooms
- Dual Vanity Sinks in Primary Bathroom
- Bathtub with Shower
- Walk-in Shower
Laundry
- Laundry Room
- Gas Dryer Hookup
Home Security
Outdoor Features
- Balcony
- Deck
- Patio
Location
- Property is near a park
Schools
- Marian Bergeson Elementary School
- Aliso Viejo Middle School
- Aliso Niguel High School
Utilities
- Central Heating and Cooling System
- Natural Gas Connected
- Gas Water Heater
- Phone Available
- Cable TV Available
Listing and Financial Details
- Tax Lot 16
- Tax Tract Number 8965
- Assessor Parcel Number 93930097
- $15 per year additional tax assessments
Community Details
Overview
- 236 Units
- Del Prado Association, Phone Number (714) 508-9070
- Optimun HOA
- Del Prado Builder I Subdivision
Recreation
- Community Pool
- Community Spa
- Bike Trail
Security
- Carbon Monoxide Detectors
- Fire and Smoke Detector
Ownership History
Purchase Details
Home Financials for this Owner
Home Financials are based on the most recent Mortgage that was taken out on this home.Purchase Details
Home Financials for this Owner
Home Financials are based on the most recent Mortgage that was taken out on this home.Purchase Details
Purchase Details
Home Financials for this Owner
Home Financials are based on the most recent Mortgage that was taken out on this home.Purchase Details
Home Financials for this Owner
Home Financials are based on the most recent Mortgage that was taken out on this home.Purchase Details
Home Financials for this Owner
Home Financials are based on the most recent Mortgage that was taken out on this home.Purchase Details
Home Financials for this Owner
Home Financials are based on the most recent Mortgage that was taken out on this home.Purchase Details
Home Financials for this Owner
Home Financials are based on the most recent Mortgage that was taken out on this home.Purchase Details
Home Financials for this Owner
Home Financials are based on the most recent Mortgage that was taken out on this home.Purchase Details
Home Financials for this Owner
Home Financials are based on the most recent Mortgage that was taken out on this home.Purchase Details
Purchase Details
Home Financials for this Owner
Home Financials are based on the most recent Mortgage that was taken out on this home.Similar Homes in the area
Home Values in the Area
Average Home Value in this Area
Purchase History
| Date | Type | Sale Price | Title Company |
|---|---|---|---|
| Grant Deed | $770,000 | Orange Coast Title | |
| Grant Deed | -- | Orange Coast Title | |
| Deed | -- | Orange Coast Title | |
| Quit Claim Deed | -- | None Available | |
| Interfamily Deed Transfer | -- | None Available | |
| Grant Deed | $520,000 | Fidelity National Title | |
| Grant Deed | $360,000 | Western Resources Title | |
| Interfamily Deed Transfer | -- | -- | |
| Grant Deed | $552,000 | Lawyers Title | |
| Grant Deed | $420,000 | Lawyers Title | |
| Interfamily Deed Transfer | -- | Old Republic Title Company | |
| Interfamily Deed Transfer | -- | -- | |
| Grant Deed | -- | World Title Company |
Mortgage History
| Date | Status | Loan Amount | Loan Type |
|---|---|---|---|
| Open | $658,526 | FHA | |
| Previous Owner | $385,000 | New Conventional | |
| Previous Owner | $392,000 | New Conventional | |
| Previous Owner | $390,000 | New Conventional | |
| Previous Owner | $290,000 | New Conventional | |
| Previous Owner | $288,000 | Purchase Money Mortgage | |
| Previous Owner | $110,400 | Stand Alone Second | |
| Previous Owner | $441,600 | Purchase Money Mortgage | |
| Previous Owner | $364,000 | Unknown | |
| Previous Owner | $378,000 | Purchase Money Mortgage | |
| Previous Owner | $25,000 | Stand Alone Second | |
| Previous Owner | $183,550 | VA | |
| Previous Owner | $187,281 | VA |
Property History
| Date | Event | Price | Change | Sq Ft Price |
|---|---|---|---|---|
| 09/26/2022 09/26/22 | Sold | $770,000 | 0.0% | $452 / Sq Ft |
| 08/15/2022 08/15/22 | Pending | -- | -- | -- |
| 07/16/2022 07/16/22 | Price Changed | $770,000 | -1.9% | $452 / Sq Ft |
| 06/29/2022 06/29/22 | Price Changed | $785,000 | -7.6% | $461 / Sq Ft |
| 05/06/2022 05/06/22 | Price Changed | $849,900 | -5.5% | $499 / Sq Ft |
| 04/28/2022 04/28/22 | For Sale | $899,000 | 0.0% | $528 / Sq Ft |
| 04/09/2022 04/09/22 | Price Changed | $899,000 | 0.0% | $528 / Sq Ft |
| 10/25/2016 10/25/16 | Rented | $2,650 | -3.6% | -- |
| 10/11/2016 10/11/16 | Under Contract | -- | -- | -- |
| 09/29/2016 09/29/16 | For Rent | $2,750 | 0.0% | -- |
| 09/27/2016 09/27/16 | Sold | $520,000 | -1.7% | $306 / Sq Ft |
| 06/27/2016 06/27/16 | Pending | -- | -- | -- |
| 05/27/2016 05/27/16 | For Sale | $529,000 | -- | $311 / Sq Ft |
Tax History Compared to Growth
Tax History
| Year | Tax Paid | Tax Assessment Tax Assessment Total Assessment is a certain percentage of the fair market value that is determined by local assessors to be the total taxable value of land and additions on the property. | Land | Improvement |
|---|---|---|---|---|
| 2024 | $7,925 | $785,400 | $595,731 | $189,669 |
| 2023 | $7,743 | $770,000 | $584,050 | $185,950 |
| 2022 | $5,664 | $562,864 | $388,477 | $174,387 |
| 2021 | $5,553 | $551,828 | $380,860 | $170,968 |
| 2020 | $5,553 | $551,828 | $380,860 | $170,968 |
| 2019 | $5,444 | $541,008 | $373,392 | $167,616 |
| 2018 | $5,338 | $530,400 | $366,070 | $164,330 |
| 2017 | $5,233 | $520,000 | $358,892 | $161,108 |
| 2016 | $3,954 | $392,545 | $203,884 | $188,661 |
| 2015 | $3,894 | $386,649 | $200,821 | $185,828 |
| 2014 | $3,818 | $379,076 | $196,888 | $182,188 |
Agents Affiliated with this Home
-
Kamran Montazami

Seller's Agent in 2022
Kamran Montazami
RE/MAX
(714) 343-2939
6 in this area
296 Total Sales
-
Tamer Ibrahim
T
Buyer's Agent in 2022
Tamer Ibrahim
Transunited Realty Group
(951) 500-7545
1 in this area
48 Total Sales
-
Farzaneh Ghalambor
F
Seller's Agent in 2016
Farzaneh Ghalambor
Realty One Group West
(949) 887-7790
2 Total Sales
-
Charisse Okamoto

Buyer's Agent in 2016
Charisse Okamoto
Caliber Real Estate Group
(714) 292-3210
223 Total Sales
Map
Source: California Regional Multiple Listing Service (CRMLS)
MLS Number: OC22069984
APN: 939-300-97
- 25133 Via Veracruz
- 27971 Via Moreno
- 28071 Caldaro
- 25141 La Jolla Way Unit F
- 25246 San Michele
- 28107 Caldaro
- 25035 Footpath Ln
- 25152 Camino Del Mar Unit F
- 25081 Leucadia St Unit F
- 27773 Hidden Trail Rd
- 25102 Camino Del Mar Unit J
- 28118 El Montanero
- 28187 La Gallina
- 25191 Rockridge Rd
- 27975 Loretha Ln
- 28185 Via Luis
- 28215 Via Luis
- 28277 Via Fierro
- 27865 Homestead Rd
- 25122 Black Horse Ln
