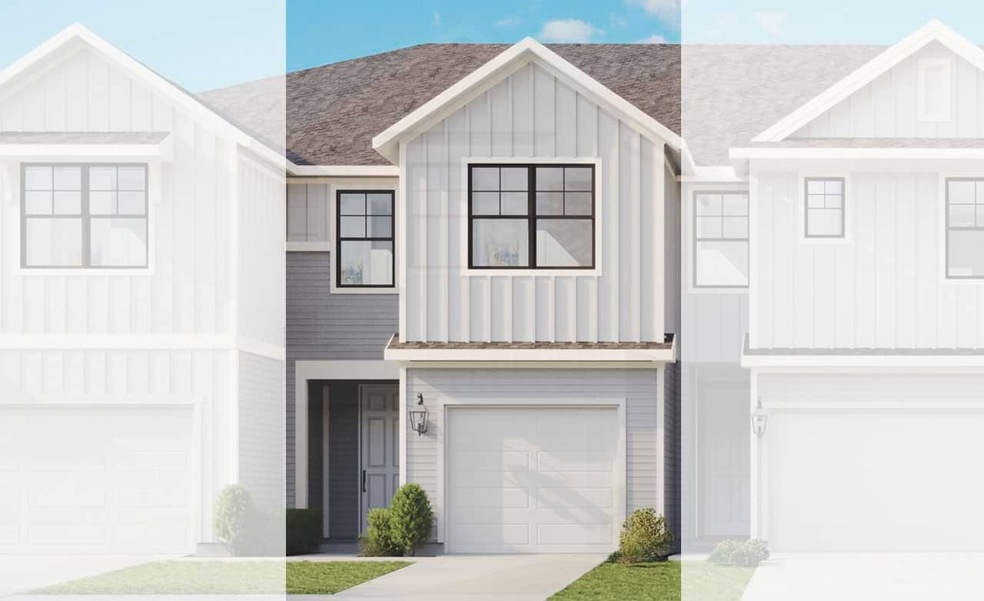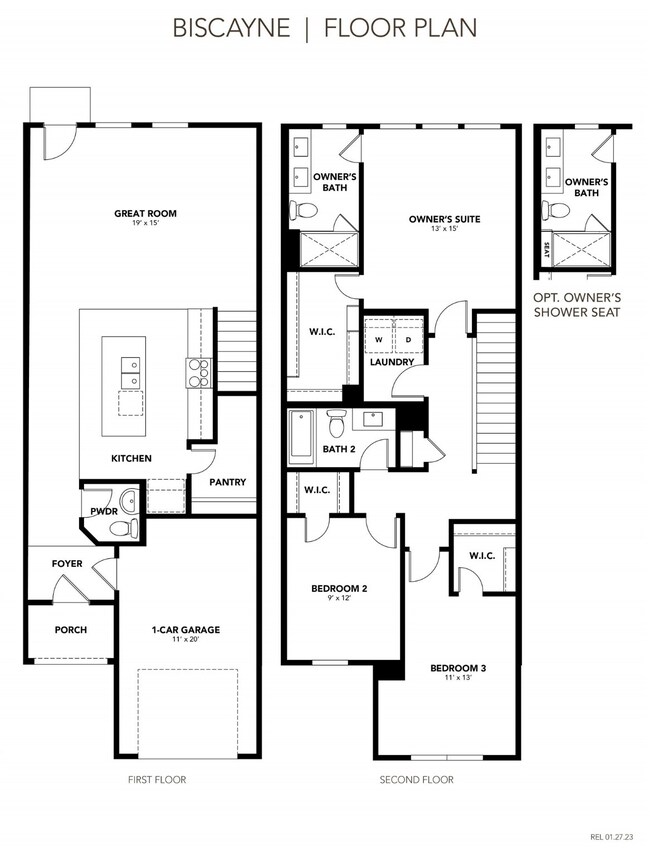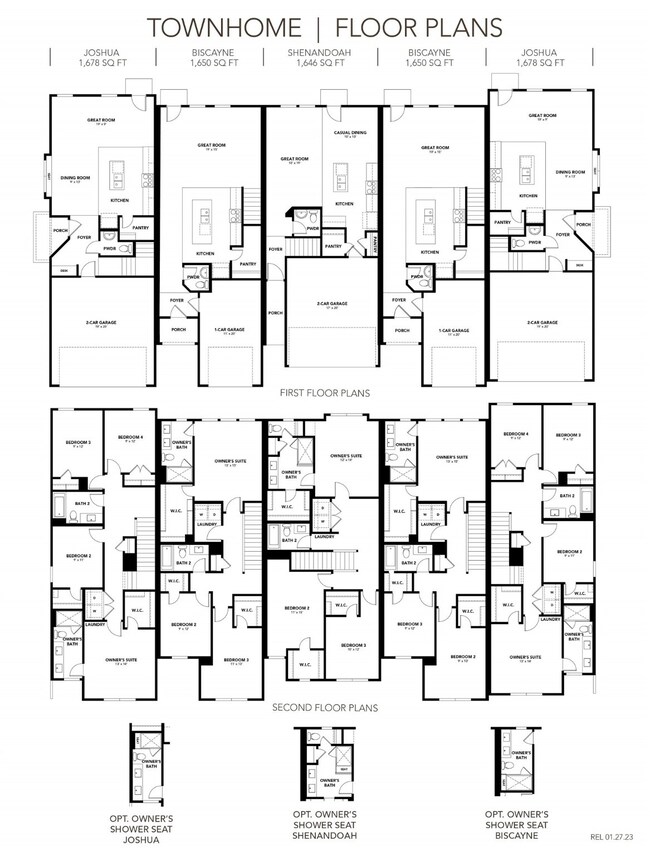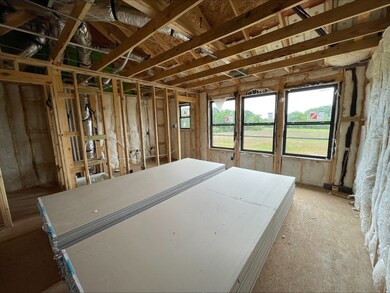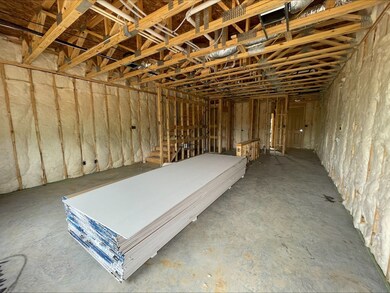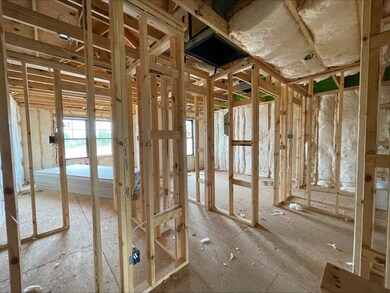
Highlights
- Under Construction
- Home Energy Rating Service (HERS) Rated Property
- Wood Flooring
- Bryant Elementary School Rated A
- Traditional Architecture
- Granite Countertops
About This Home
As of July 2023NEW Construction Townhome in the Charming Katy Community at The Retreat at Kingsland! The First Floor is Open Combining the Spacious Family Room & Kitchen. The Family Room is Impressive in Size & Finished with Silver Bullet Wood Flooring. This Amazing Kitchen is Decorated with 42" Linen Cabinets, Gloss White Kitchen Backsplash & Coastal White Granite Countertops. The Second Floor Opens into the Primary Suite & Secondary Bedroom. The Primary Suite has Plenty of Natural Light. The Primary Bath Flaunts Large Iron Tiles Across the Floor & Walk-in Shower Wall. Townhome is Expected to be Completed July 2023.
Last Agent to Sell the Property
BrightLand Homes Brokerage License #0524758 Listed on: 03/22/2023

Townhouse Details
Home Type
- Townhome
Year Built
- Built in 2023 | Under Construction
Lot Details
- 2,050 Sq Ft Lot
- South Facing Home
- Fenced Yard
- Front Yard
HOA Fees
- $83 Monthly HOA Fees
Parking
- 1 Car Attached Garage
Home Design
- Traditional Architecture
- Slab Foundation
- Composition Roof
- Wood Siding
Interior Spaces
- 1,650 Sq Ft Home
- 2-Story Property
- Ceiling Fan
- Formal Entry
- Family Room Off Kitchen
- Living Room
- Utility Room
Kitchen
- Walk-In Pantry
- Gas Oven
- Gas Range
- Microwave
- Dishwasher
- Granite Countertops
Flooring
- Wood
- Carpet
- Tile
Bedrooms and Bathrooms
- 3 Bedrooms
- En-Suite Primary Bedroom
- Bathtub with Shower
Laundry
- Laundry in Utility Room
- Dryer
- Washer
Home Security
Eco-Friendly Details
- Home Energy Rating Service (HERS) Rated Property
- ENERGY STAR Qualified Appliances
- Energy-Efficient HVAC
- Energy-Efficient Lighting
- Energy-Efficient Insulation
- Energy-Efficient Thermostat
Schools
- Bryant Elementary School
- Woodcreek Junior High School
- Katy High School
Utilities
- Central Heating and Cooling System
- Heating System Uses Gas
- Programmable Thermostat
Community Details
Overview
- Goodwin & Company Association
- Built by Brightland Homes
- The Retreat At Kingsland Subdivision
Security
- Fire and Smoke Detector
Similar Homes in Katy, TX
Home Values in the Area
Average Home Value in this Area
Property History
| Date | Event | Price | Change | Sq Ft Price |
|---|---|---|---|---|
| 07/02/2025 07/02/25 | Price Changed | $324,999 | -1.5% | $197 / Sq Ft |
| 06/13/2025 06/13/25 | For Sale | $329,999 | +10.0% | $200 / Sq Ft |
| 07/19/2023 07/19/23 | Sold | -- | -- | -- |
| 06/19/2023 06/19/23 | Pending | -- | -- | -- |
| 06/08/2023 06/08/23 | Price Changed | $299,990 | +1.0% | $182 / Sq Ft |
| 06/03/2023 06/03/23 | Price Changed | $296,990 | 0.0% | $180 / Sq Ft |
| 06/03/2023 06/03/23 | For Sale | $296,990 | -2.3% | $180 / Sq Ft |
| 03/27/2023 03/27/23 | Pending | -- | -- | -- |
| 03/22/2023 03/22/23 | Price Changed | $303,990 | -7.6% | $184 / Sq Ft |
| 03/22/2023 03/22/23 | For Sale | $328,841 | -- | $199 / Sq Ft |
Tax History Compared to Growth
Agents Affiliated with this Home
-
Fariba Nematafza
F
Seller's Agent in 2025
Fariba Nematafza
Urban Access Properties
(832) 273-0618
17 Total Sales
-
April Maki
A
Seller's Agent in 2023
April Maki
BrightLand Homes Brokerage
(512) 364-5196
3,675 Total Sales
-
AL Mesrahi

Buyer's Agent in 2023
AL Mesrahi
RE/MAX
(281) 513-8346
25 Total Sales
Map
Source: Houston Association of REALTORS®
MLS Number: 40565691
- 27830 Western Creek Ct
- 27915 Round Moon Ln
- 1315 Steele Glen Cir
- 27902 Middlewater View Ln
- 1115 Tydeman Ct
- 28106 Middlewater View Ln
- 28111 Middlewater View Ln
- 1414 Trails of Katy Ln
- 1207 Speedwell Ct
- 1502 Trails of Katy Ln
- 1203 Speedwell Ct
- 1834 Fm 1463 Rd
- 28243 Shorecrest Ln
- 2011 Greenvine Cir
- 27710 Bering Crossing Dr
- 1330 Fm 1463 Rd
- 28310 Buffalo Fork Ln
- 1428 Fm 1463 Rd
- 28430 Buffalo Fork Ln
- 28335 Buffalo Fork Ln
