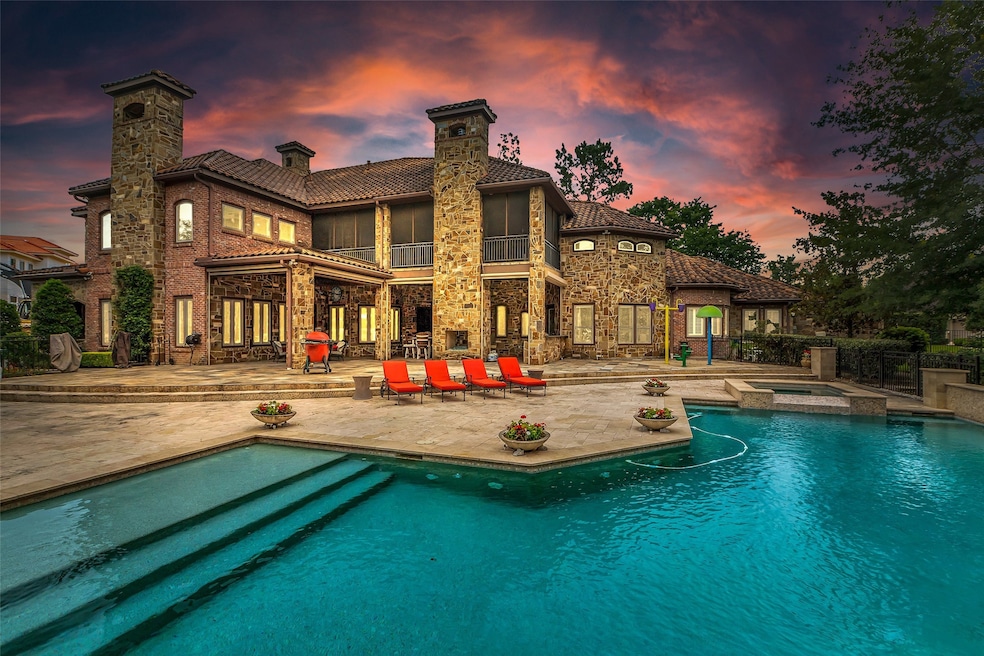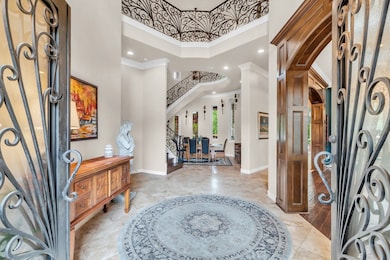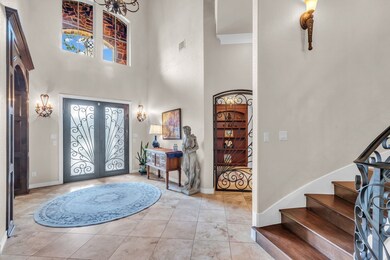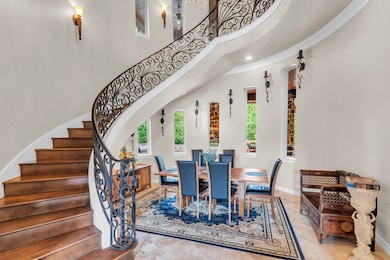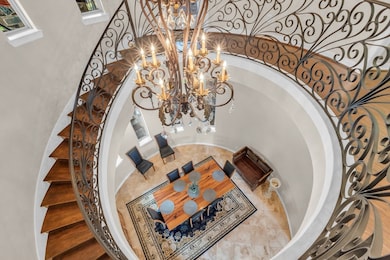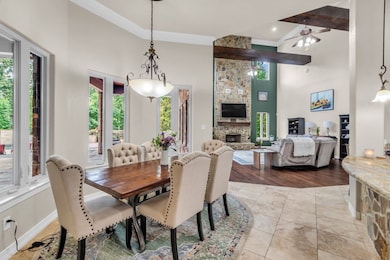
27919 Hansons Ct Spring, TX 77386
Benders Landing NeighborhoodEstimated payment $17,070/month
Highlights
- Tennis Courts
- Home Theater
- 3.32 Acre Lot
- York J High School Rated A
- Heated In Ground Pool
- Maid or Guest Quarters
About This Home
Indulge in perpetual luxury at this 3.3-acre estate, moments from The Woodlands, yet utterly private. Gated, & borders extra greenspace. An outdoor haven boasts grand patios, screened porches & balconies, all overlooking a vast lawn, sparkling pool, spa, outdoor kitchen, splash pads, playground, treehouse, fire pit, zipline, & jogging trail. Automated lights, shades, fans, gates, & security enhance convenience, alongside a Home Audio System, Tesla charging, private well, whole-house generator, surge protector, & water softener. Inside, find exquisite craftsmanship: barrel ceilings, wood beams, crown molding, rope lighting, & custom built-ins. The professional kitchen features Thermador appliances, a dual-fuel range w/six burners, griddle, a third oven, warming drawer, pot filler, copper farmhouse sink, & veggie sink. The master wing offers a coffee/wine bar, executive two-story study, secondary study, spa-like bath, exercise room, & outdoor showers. Discover hidden rooms & more!
Last Listed By
Coldwell Banker Realty - The Woodlands License #0671352 Listed on: 06/06/2025

Home Details
Home Type
- Single Family
Est. Annual Taxes
- $31,643
Year Built
- Built in 2009
Lot Details
- 3.32 Acre Lot
- Adjacent to Greenbelt
- Cul-De-Sac
- Back Yard Fenced
- Sprinkler System
HOA Fees
- $104 Monthly HOA Fees
Parking
- 3 Car Attached Garage
- Electric Vehicle Home Charger
- Workshop in Garage
- Garage Door Opener
- Circular Driveway
- Electric Gate
- Additional Parking
Home Design
- Traditional Architecture
- Mediterranean Architecture
- Brick Exterior Construction
- Slab Foundation
- Tile Roof
- Stone Siding
Interior Spaces
- 6,664 Sq Ft Home
- 2-Story Property
- Wet Bar
- Wired For Sound
- Dry Bar
- High Ceiling
- 2 Fireplaces
- Gas Log Fireplace
- Formal Entry
- Family Room Off Kitchen
- Living Room
- Breakfast Room
- Dining Room
- Home Theater
- Home Office
- Game Room
- Screened Porch
- Utility Room
- Washer and Gas Dryer Hookup
Kitchen
- Breakfast Bar
- Walk-In Pantry
- Double Convection Oven
- Gas Range
- Microwave
- Dishwasher
- Kitchen Island
- Granite Countertops
- Pots and Pans Drawers
- Disposal
- Pot Filler
- Instant Hot Water
Flooring
- Wood
- Carpet
- Tile
Bedrooms and Bathrooms
- 5 Bedrooms
- En-Suite Primary Bedroom
- Maid or Guest Quarters
- Double Vanity
- Single Vanity
- Bidet
- Dual Sinks
- Soaking Tub
- Separate Shower
Home Security
- Security Gate
- Fire and Smoke Detector
Pool
- Heated In Ground Pool
- Gunite Pool
Outdoor Features
- Tennis Courts
- Balcony
- Deck
- Patio
- Outdoor Fireplace
- Outdoor Kitchen
- Shed
Schools
- Hines Elementary School
- York Junior High School
- Grand Oaks High School
Utilities
- Central Heating and Cooling System
- Heating System Uses Gas
- Well
- Septic Tank
Community Details
Overview
- Benders Landing Association, Phone Number (713) 334-8000
- Benders Landing Estates 04 Subdivision
Recreation
- Community Pool
Map
Home Values in the Area
Average Home Value in this Area
Tax History
| Year | Tax Paid | Tax Assessment Tax Assessment Total Assessment is a certain percentage of the fair market value that is determined by local assessors to be the total taxable value of land and additions on the property. | Land | Improvement |
|---|---|---|---|---|
| 2024 | $28,697 | $2,003,331 | -- | -- |
| 2023 | $28,697 | $1,821,210 | $351,670 | $1,469,540 |
| 2022 | $21,625 | $1,246,300 | $319,060 | $1,221,040 |
| 2021 | $20,946 | $1,133,000 | $194,550 | $938,450 |
| 2020 | $22,144 | $1,139,000 | $194,550 | $944,450 |
| 2019 | $22,763 | $1,130,000 | $173,690 | $956,310 |
| 2018 | $19,907 | $1,065,700 | $173,690 | $892,010 |
| 2017 | $21,758 | $1,081,610 | $173,690 | $907,920 |
| 2016 | $21,790 | $1,083,220 | $173,690 | $909,530 |
| 2015 | $19,340 | $1,057,060 | $173,690 | $883,370 |
| 2014 | $19,340 | $964,480 | $117,710 | $846,770 |
Property History
| Date | Event | Price | Change | Sq Ft Price |
|---|---|---|---|---|
| 06/06/2025 06/06/25 | Price Changed | $2,700,000 | +3.8% | $405 / Sq Ft |
| 06/06/2025 06/06/25 | For Sale | $2,600,000 | +4.4% | $390 / Sq Ft |
| 05/26/2022 05/26/22 | Sold | -- | -- | -- |
| 04/12/2022 04/12/22 | Pending | -- | -- | -- |
| 04/01/2022 04/01/22 | For Sale | $2,490,000 | -- | $359 / Sq Ft |
Purchase History
| Date | Type | Sale Price | Title Company |
|---|---|---|---|
| Deed | -- | Chicago Title Company | |
| Vendors Lien | -- | American Title Co |
Mortgage History
| Date | Status | Loan Amount | Loan Type |
|---|---|---|---|
| Open | $701,000 | New Conventional | |
| Previous Owner | $780,000 | Construction | |
| Previous Owner | $179,280 | Purchase Money Mortgage |
Similar Homes in Spring, TX
Source: Houston Association of REALTORS®
MLS Number: 13333483
APN: 2572-04-20300
- 27918 Hansons Ct
- 28315 Whispering Maple Way
- 5015 Ossineke Ct
- 5017 Ossineke Ct
- 28310 Whispering Maple Way
- 28002 Whispering Maple Way
- 5342 Pine Wood Hills Ct
- 5011 Ontonagon Way
- 5571 Bright Timber Landing Dr
- 27906 Whispering Maple Way
- 27502 Ossineke Dr
- 5510 Harvest Oak Landing Dr
- 4911 Ontonagon Way
- 5519 Harvest Oak Landing Dr
- 5523 Harvest Oak Landing Dr
- 5475 Harvest Oak Landing Dr
- 5006 Newport Ct
- 27603 Little Fox Crest
- 27322 Whispering Maple Way
- 5320 Brandi Lake Dr
