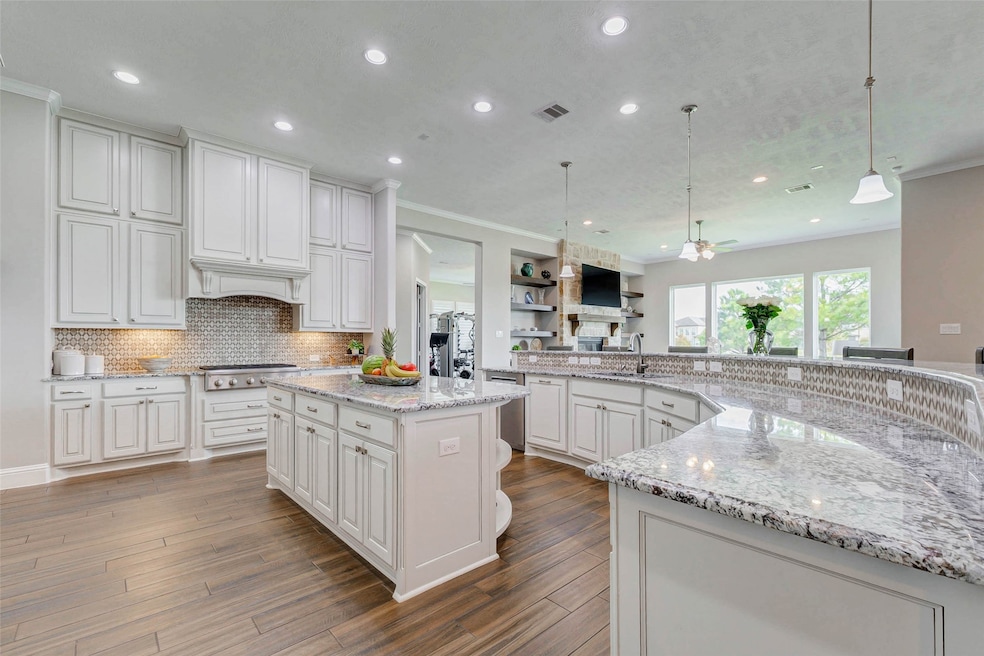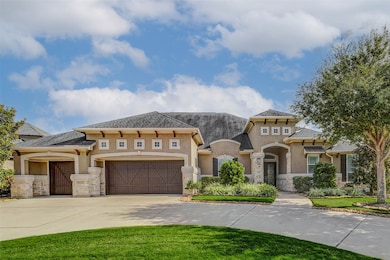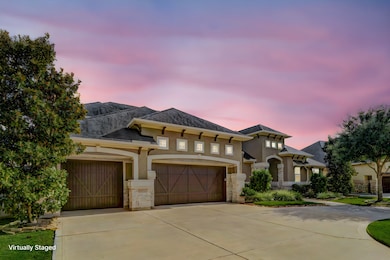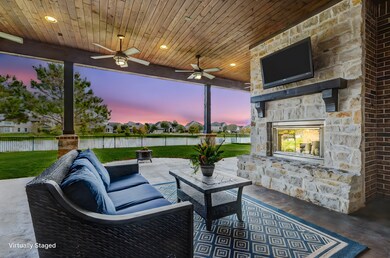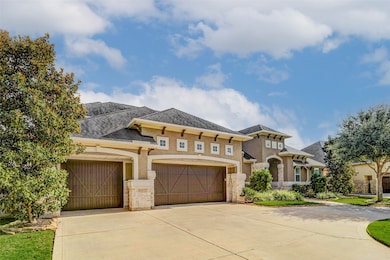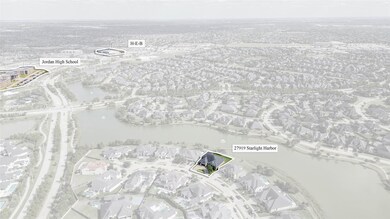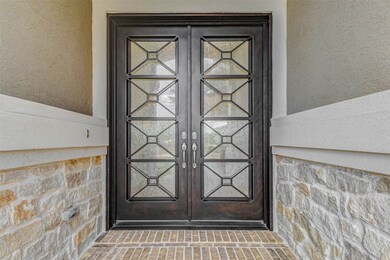27919 Starlight Harbor Ln Fulshear, TX 77441
Cross Creek Ranch NeighborhoodEstimated payment $10,173/month
Highlights
- Lake Front
- Fitness Center
- Wine Room
- James E. Randolph Elementary School Rated A+
- Tennis Courts
- Media Room
About This Home
Exquisite Avanti haven nestled within Cross Creek Ranch. Featuring 5 bedrooms and 4.5 bathrooms, with 2 bedrooms on the main floor. Expansive windows invite abundant natural light and stunning lake views, enhanced by a northwestern exposure. Chef’s kitchen, a culinary masterpiece equipped with gleaming granite countertops, and state-of-the-art SS appliances, including a double oven. Wine cellar, secured by an elegant iron door. Private home office enhances functionality, while a bonus room, ideally situated as a private gym facing the serene lake, provides an inspiring space for workouts. Media room on the first floor adds to the home's entertainment offerings. Primary suite serves as a sanctuary of relaxation, featuring a spa-like bathroom with double shower heads and an upgraded soaking tub. Outdoor living is equally enchanting, with a covered patio adorned with a wooden ceiling and a fireplace. Additional highlights include oversized garage doors and epoxy flooring. Check video to
Listing Agent
Compass RE Texas, LLC - West Houston License #0669606 Listed on: 11/18/2025

Home Details
Home Type
- Single Family
Est. Annual Taxes
- $28,863
Year Built
- Built in 2017
Lot Details
- 0.33 Acre Lot
- Lake Front
- Northwest Facing Home
- Sprinkler System
HOA Fees
- $125 Monthly HOA Fees
Parking
- 3 Car Attached Garage
- Garage Door Opener
- Circular Driveway
- Additional Parking
Home Design
- Traditional Architecture
- Slab Foundation
- Composition Roof
- Wood Siding
- Stone Siding
- Stucco
Interior Spaces
- 5,268 Sq Ft Home
- 2-Story Property
- Ceiling Fan
- 2 Fireplaces
- Gas Log Fireplace
- Window Treatments
- Formal Entry
- Wine Room
- Family Room Off Kitchen
- Living Room
- Dining Room
- Media Room
- Home Office
- Game Room
- Utility Room
- Washer and Gas Dryer Hookup
- Lake Views
Kitchen
- Walk-In Pantry
- Double Oven
- Microwave
- Dishwasher
- Kitchen Island
- Granite Countertops
- Pots and Pans Drawers
- Self-Closing Drawers and Cabinet Doors
- Disposal
Flooring
- Engineered Wood
- Carpet
- Tile
Bedrooms and Bathrooms
- 5 Bedrooms
- En-Suite Primary Bedroom
- Double Vanity
- Single Vanity
- Soaking Tub
- Bathtub with Shower
- Hollywood Bathroom
- Separate Shower
Home Security
- Security System Owned
- Fire and Smoke Detector
Eco-Friendly Details
- Home Energy Rating Service (HERS) Rated Property
- ENERGY STAR Qualified Appliances
- Energy-Efficient HVAC
- Energy-Efficient Lighting
- Energy-Efficient Thermostat
- Ventilation
Outdoor Features
- Pond
- Tennis Courts
- Deck
- Covered Patio or Porch
- Outdoor Fireplace
Schools
- James E Randolph Elementary School
- Adams Junior High School
- Jordan High School
Utilities
- Central Heating and Cooling System
- Heating System Uses Gas
- Programmable Thermostat
- Tankless Water Heater
- Water Softener is Owned
Listing and Financial Details
- Exclusions: See Attachment
Community Details
Overview
- Association fees include clubhouse, common areas, recreation facilities
- Ccmc Association, Phone Number (281) 344-9882
- Built by Avanti
- Creek Cove At Cross Creek Ranch Subdivision
Amenities
- Clubhouse
- Meeting Room
- Party Room
Recreation
- Tennis Courts
- Community Basketball Court
- Pickleball Courts
- Sport Court
- Community Playground
- Fitness Center
- Community Pool
- Park
- Dog Park
- Trails
Map
Home Values in the Area
Average Home Value in this Area
Tax History
| Year | Tax Paid | Tax Assessment Tax Assessment Total Assessment is a certain percentage of the fair market value that is determined by local assessors to be the total taxable value of land and additions on the property. | Land | Improvement |
|---|---|---|---|---|
| 2025 | $15,967 | $1,110,267 | $163,930 | $1,196,698 |
| 2024 | $15,967 | $1,009,334 | -- | $1,063,132 |
| 2023 | $15,967 | $917,576 | $0 | $1,027,672 |
| 2022 | $23,360 | $834,160 | $0 | $893,530 |
| 2021 | $23,793 | $758,330 | $126,100 | $632,230 |
| 2020 | $23,521 | $726,160 | $121,250 | $604,910 |
| 2019 | $23,759 | $698,160 | $126,100 | $572,060 |
| 2018 | $24,371 | $710,670 | $126,100 | $584,570 |
| 2017 | $2,770 | $80,000 | $80,000 | $0 |
| 2016 | $2,355 | $68,000 | $68,000 | $0 |
Property History
| Date | Event | Price | List to Sale | Price per Sq Ft |
|---|---|---|---|---|
| 11/18/2025 11/18/25 | For Sale | $1,450,000 | -- | $275 / Sq Ft |
Purchase History
| Date | Type | Sale Price | Title Company |
|---|---|---|---|
| Deed | -- | -- | |
| Deed | -- | -- |
Source: Houston Association of REALTORS®
MLS Number: 14327472
APN: 2690-08-001-0190-914
- 5102 Kendalia Cloud Ln
- 5122 Bartlett Vista Ct
- 27602 Balcones Heights Blvd
- 32919 Southern Manors Dr
- 27842 Harper Meadow Ln
- 5303 Briarcliff Ln
- 4915 Medina Bend Ln
- 5310 Briarcliff Ln
- 4930 Scenic Horizon Ln
- 5431 Caspian Falls Ln
- 28518 Hoffman Spring Ln
- 5607 Mustang Ridge Ln
- 27318 Symphony Creek Ln
- 27330 Aspen Falls Ln
- 28103 Lockridge Ct
- 5815 Mustang Ridge Ln
- 5603 Avis Hill Ct
- 4218 Brannon Branch Ct
- 5615 Caspian Falls Ln
- 27231 Symphony Creek Ln
- 27506 Windcrest Key Ln
- 28750 Shoalhaven Ct
- 27330 Aspen Falls Ln
- 27126 Ashley Hills Ct
- 5506 Little Creek Ct
- 4102 Astoria Manor Ln
- 27519 Gracefield Ln
- 28907 Ridge Valley Ct
- 28318 Wild Mustang Ln
- 4930 Ginger Bluff Trail
- 4943 Ginger Bluff Trail
- 4031 Addison Ranch Ln
- 31810 Whittis Hill Way
- 31627 Featherstone Trail
- 4827 Avon Ridge Way
- 28503 Damon Creek Ln
- 28911 Laurel Grove Ln
- 29023 Laurel Grove Ln
- 28630 Sonoran Field Ct
- 3630 Windward Canyon Dr
