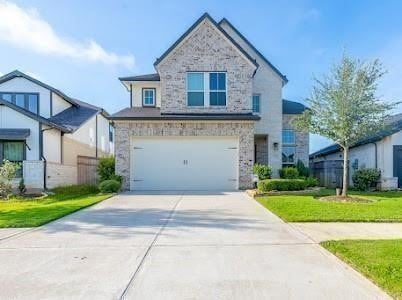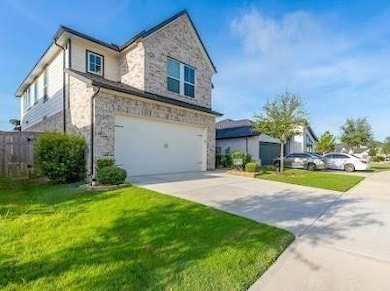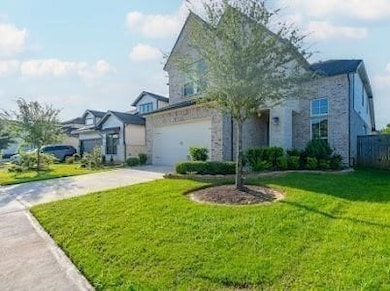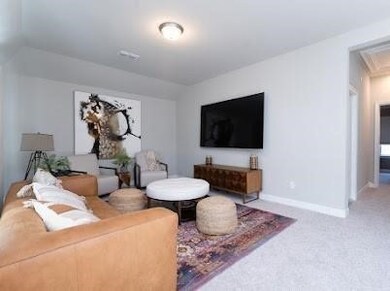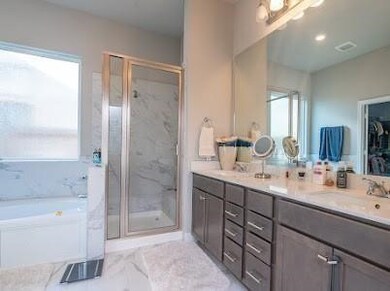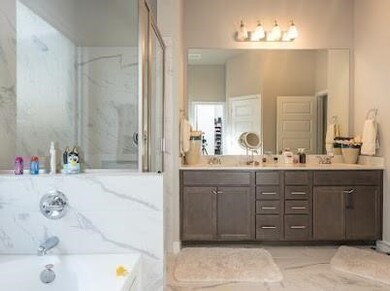29023 Laurel Grove Ln Fulshear, TX 77441
Cross Creek Ranch NeighborhoodHighlights
- Green Roof
- Home Energy Rating Service (HERS) Rated Property
- High Ceiling
- Dean Leaman Junior High School Rated A
- Traditional Architecture
- Game Room
About This Home
Delightful, two-story residence boasting 4 bedrooms, 3.5 bathrooms, and a spacious 3-car tandem garage. Step into an impressive foyer highlighted by its soaring double-height ceiling. Enjoy a practical, open layout anchored by a central kitchen and expansive great room. The kitchen is adorned with a charming island, herringbone backsplash, upgraded granite countertops, stainless steel appliances, and a 36-inch built-in gas cooktop, among other desirable features. Entertain guests in the inviting great room or unwind on the covered patio. Work comfortably in the private study. Upstairs, discover a versatile gameroom for leisurely reading or retreat to the primary suite, complete with a luxurious freestanding tub in the bathroom. Finished with stylish wood-look vinyl flooring, upgraded carpeting, and contemporary tile, this home caters perfectly to a dynamic household. Additionally, maintain a pristine yard throughout the seasons with the included sprinkler system.
Home Details
Home Type
- Single Family
Est. Annual Taxes
- $13,501
Year Built
- Built in 2021
Lot Details
- 6,377 Sq Ft Lot
- Back Yard Fenced
- Sprinkler System
Parking
- 3 Car Attached Garage
- Tandem Garage
Home Design
- Traditional Architecture
- Radiant Barrier
Interior Spaces
- 2,479 Sq Ft Home
- 2-Story Property
- High Ceiling
- Formal Entry
- Family Room Off Kitchen
- Combination Kitchen and Dining Room
- Home Office
- Game Room
- Utility Room
- Washer and Gas Dryer Hookup
Kitchen
- Walk-In Pantry
- Oven
- Gas Cooktop
- Microwave
- Dishwasher
- Kitchen Island
- Disposal
Flooring
- Carpet
- Tile
- Vinyl Plank
- Vinyl
Bedrooms and Bathrooms
- 4 Bedrooms
- Double Vanity
- Separate Shower
Home Security
- Security System Owned
- Fire and Smoke Detector
Eco-Friendly Details
- Home Energy Rating Service (HERS) Rated Property
- Green Roof
- ENERGY STAR Qualified Appliances
- Energy-Efficient Windows with Low Emissivity
- Energy-Efficient HVAC
- Energy-Efficient Lighting
Schools
- Viola Gilmore Randle Elementary School
- Leaman Junior High School
- Fulshear High School
Utilities
- Central Heating and Cooling System
- Heating System Uses Gas
Listing and Financial Details
- Property Available on 5/28/25
- Long Term Lease
Community Details
Overview
- Ccmc Association
- Creek Trace At Cross Creek Ranch Sec 6 Subdivision
Recreation
- Community Pool
Pet Policy
- No Pets Allowed
Map
Source: Houston Association of REALTORS®
MLS Number: 76437295
APN: 2719-06-002-0520-901
- 28911 Laurel Grove Ln
- 4210 Chloe Ridge Ln
- 4323 Windy Oaks Dr
- 29118 Sage Trace Ct
- 28930 Hauter Way
- 28902 Ridge Valley Ct
- 28910 Hauter Way
- 28907 Creekside Bend Dr
- 4131 Creek Shore Ln
- 4123 Ana Ridge Ln
- 28814 Creekside Bend Dr
- 4222 Ana Ridge Ln
- 4210 Ana Ridge Ln
- 4126 Haven Crest Ln
- 4410 Ana Ridge Ln
- 4506 Rustic Grove Ln
- 28714 Casen Ranch Ln
- 4530 Windy Oaks Dr
- 4510 Rustic Grove Ln
- 4514 Rustic Grove Ln
- 4135 Chloe Ridge Ln
- 4210 Chloe Ridge Ln
- 28907 Ridge Valley Ct
- 4207 Maple Glen Dr
- 4515 Primrose Valley Ln
- 28918 Yukon River Ct
- 28920 Autumn Shore Dr
- 28935 Yachting Point Ln
- 28646 Monarch Cliffs Dr
- 4003 Palmer Meadow Ct
- 28918 York Beach Ln
- 5159 Prairie Terrace Ln
- 5203 Prairie Terrace Ln
- 3919 Palmer Meadow Ct
- 5206 Prairie Terrace Ln
- 5215 Prairie Terrace Ln
- 5218 Prairie Terrace Ln
- 5235 5235 Prairie Terrace Ln
- 28615 Halle Ray Dr
- 29106 Artic Brook Ln
