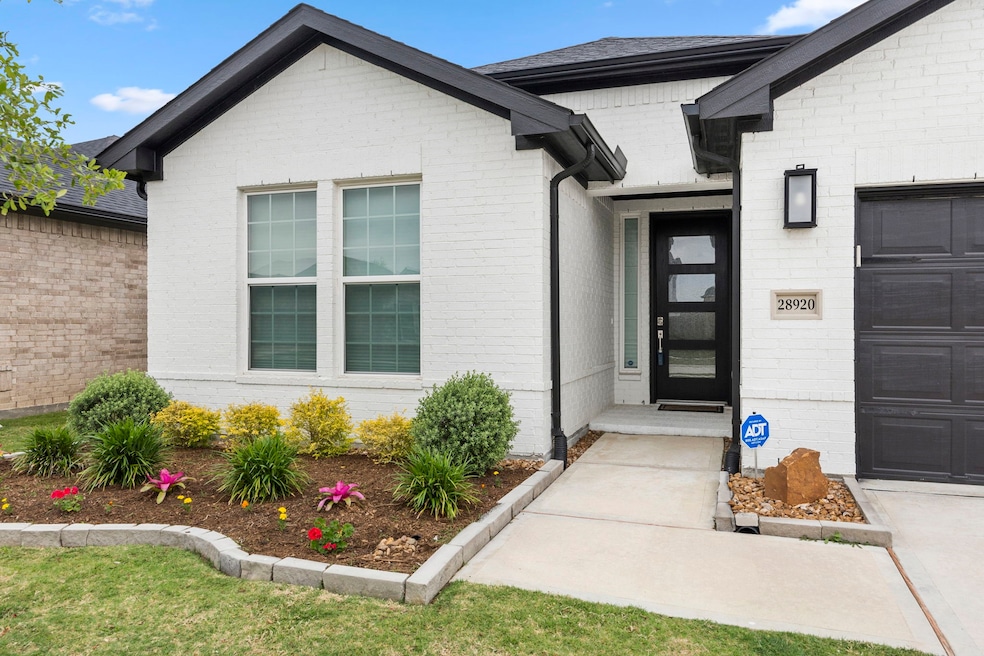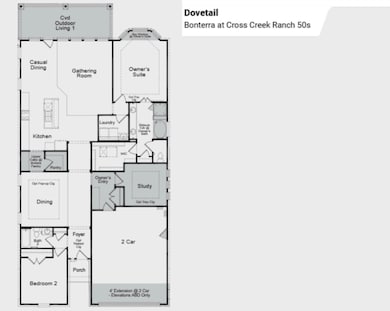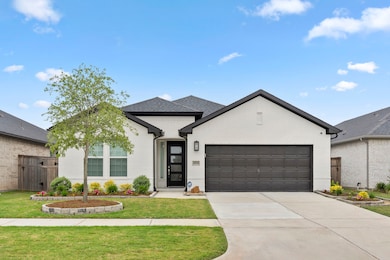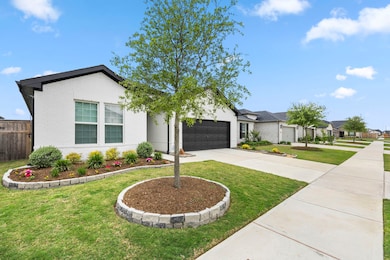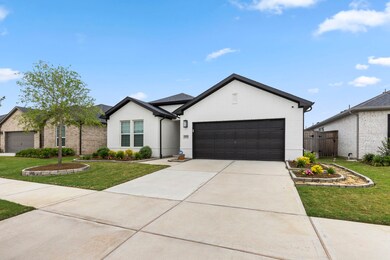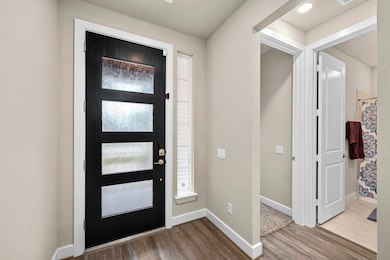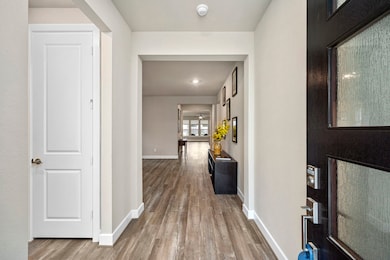28920 Autumn Shore Dr Fulshear, TX 77441
Cross Creek Ranch NeighborhoodHighlights
- Contemporary Architecture
- Wood Flooring
- Granite Countertops
- Dean Leaman Junior High School Rated A
- High Ceiling
- Community Pool
About This Home
PLEASE SEE THE FLOORPLAN FOR FULL LIST OF UPGRADES. PLEASE ALSO SEE THE ADDITONAL AMENITIES DOCUMENT.
Located in Bonterra at Cross Creek Ranch, a 55+ gated community with amenities like a pool, pickleball court, gym, and walking trails, this 2-year-old Taylor Morrison home is a gem. It boasts numerous upgrades including upper cabinets in the butler's pantry, a tankless water heater, and a slide-in tub for ease and comfort. The primary bedroom is enhanced with a bay window, adding charm and natural light. Additionally, there's a study that doubles as a third bedroom, offering flexibility and space. This home is a perfect blend of modern living and community comfort.
Listing Agent
REALM Real Estate Professionals - West Houston License #0502642 Listed on: 05/22/2025

Home Details
Home Type
- Single Family
Est. Annual Taxes
- $10,673
Year Built
- Built in 2022
Lot Details
- 7,120 Sq Ft Lot
- Southeast Facing Home
- Back Yard Fenced
- Sprinkler System
Parking
- 2 Car Attached Garage
- Oversized Parking
Home Design
- Contemporary Architecture
- Radiant Barrier
Interior Spaces
- 2,244 Sq Ft Home
- 1-Story Property
- High Ceiling
- Ceiling Fan
- Window Treatments
- Insulated Doors
- Family Room Off Kitchen
- Living Room
- Breakfast Room
- Dining Room
- Utility Room
Kitchen
- Walk-In Pantry
- Butlers Pantry
- Gas Oven
- Gas Range
- Microwave
- Dishwasher
- Granite Countertops
- Self-Closing Drawers and Cabinet Doors
- Disposal
Flooring
- Wood
- Carpet
- Tile
Bedrooms and Bathrooms
- 2 Bedrooms
- 2 Full Bathrooms
- Double Vanity
- Soaking Tub
- Separate Shower
Laundry
- Dryer
- Washer
Home Security
- Security System Leased
- Fire and Smoke Detector
Eco-Friendly Details
- ENERGY STAR Qualified Appliances
- Energy-Efficient Windows with Low Emissivity
- Energy-Efficient Exposure or Shade
- Energy-Efficient HVAC
- Energy-Efficient Doors
- Ventilation
Schools
- Viola Gilmore Randle Elementary School
- Leaman Junior High School
- Fulshear High School
Utilities
- Central Heating and Cooling System
- Heating System Uses Gas
- Tankless Water Heater
- Cable TV Available
Listing and Financial Details
- Property Available on 6/19/24
- Long Term Lease
Community Details
Recreation
- Community Pool
Pet Policy
- Call for details about the types of pets allowed
- Pet Deposit Required
Additional Features
- Bonterra At Cross Creek Ranch Sec 11 A Subdivision
- Controlled Access
Map
Source: Houston Association of REALTORS®
MLS Number: 84987913
APN: 1695-11-002-0130-901
- 28810 Copper Ridge Dr
- 5322 Water Terrace Ln
- 4530 Windy Oaks Dr
- 29011 Autrey Bend Ct
- 28723 Eden Creek Trail
- 4510 Rustic Grove Ln
- 4514 Rustic Grove Ln
- 4506 Rustic Grove Ln
- 29010 Persimmon Creek Ct
- 4706 Rustic Grove Ln
- 5502 Charlton Ridge Ln
- 29107 Sage Meadow Trail
- 28907 Creekside Bend Dr
- 28814 Creekside Bend Dr
- 4323 Windy Oaks Dr
- 29046 Turning Springs Ln
- 29167 Turning Springs Ln
- 29102 Turning Springs Ln
- 29114 Autumn Brook Dr
- 29126 Sage Meadow Trail
- 5159 Prairie Terrace Ln
- 5235 5235 Prairie Terrace Ln
- 28907 Ridge Valley Ct
- 5203 Prairie Terrace Ln
- 5215 Prairie Terrace Ln
- 5206 Prairie Terrace Ln
- 5218 Prairie Terrace Ln
- 29106 Artic Brook Ln
- 5550 Sallow Bay Ln
- 5615 Alexan Crest Dr
- 29023 Laurel Grove Ln
- 4515 Primrose Valley Ln
- 4135 Chloe Ridge Ln
- 4210 Chloe Ridge Ln
- 5435 Holly Haven Ct
- 5535 Holly Haven Ct
- 5435 Holly Hvn Ct
- 5623 Foggy Vine Ct
- 5618 Amber Brook Ln
- 4207 Maple Glen Dr
