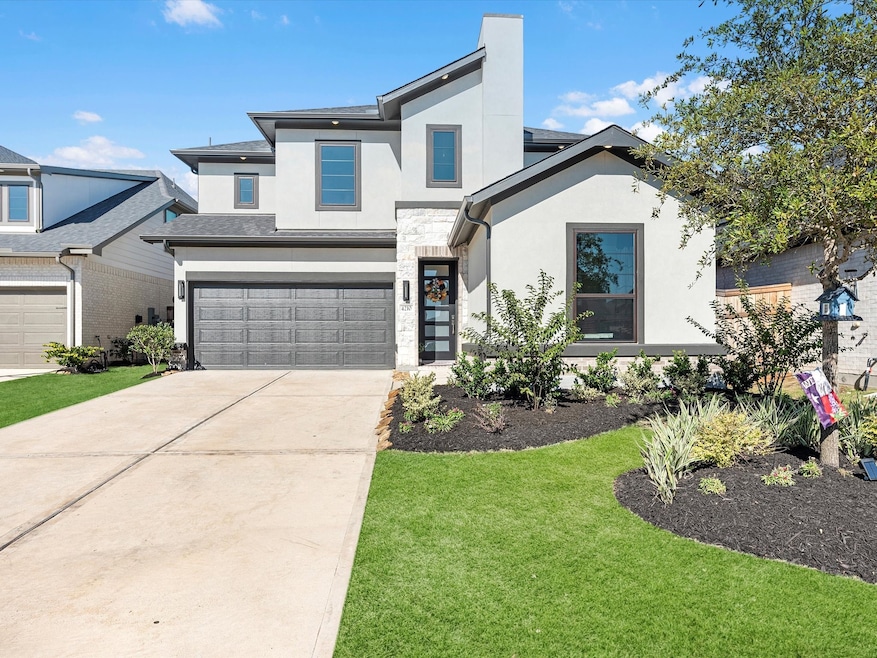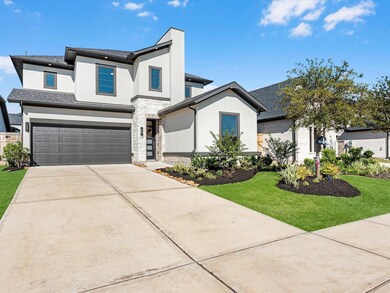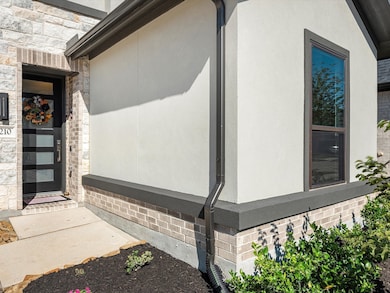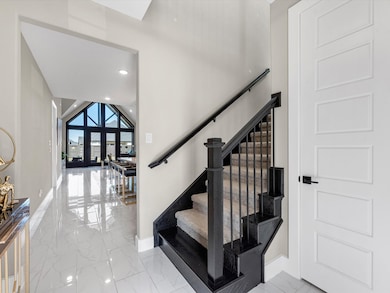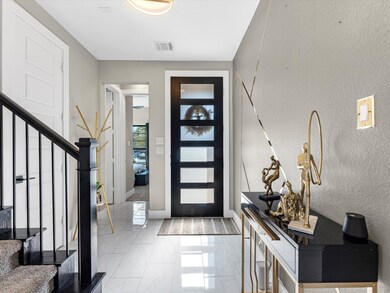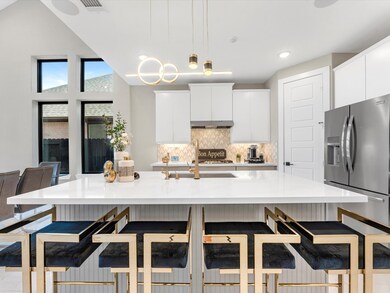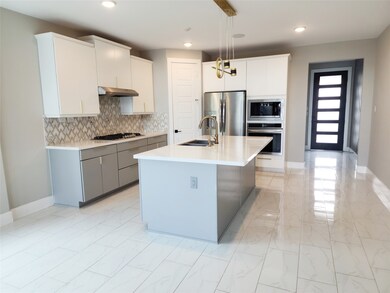4210 Chloe Ridge Ln Fulshear, TX 77441
Cross Creek Ranch NeighborhoodHighlights
- Boat Ramp
- Golf Course Community
- Tennis Courts
- Dean Leaman Junior High School Rated A
- Fitness Center
- Green Roof
About This Home
Stunning 4-bedroom, 3-bath home offering the perfect blend of luxury and comfort. Enjoy a spacious game room, cozy media room, and premium upgrades including washer, dryer, water softener, sprinkler system, and gutters.
The covered patio and large backyard are ideal for relaxing or entertaining. Located in a peaceful community with top-rated schools and excellent neighborhood amenities, this home is designed to exceed your family’s expectations. ACT Fast !
Home Details
Home Type
- Single Family
Est. Annual Taxes
- $10,548
Year Built
- Built in 2022
Lot Details
- 6,430 Sq Ft Lot
- Cul-De-Sac
- Property is Fully Fenced
Parking
- 2 Car Attached Garage
Home Design
- Contemporary Architecture
Interior Spaces
- 2,237 Sq Ft Home
- 2-Story Property
- Wired For Sound
- Crown Molding
- Ceiling Fan
- 1 Fireplace
- Formal Entry
- Family Room Off Kitchen
- Living Room
- Game Room
Kitchen
- Breakfast Bar
- Convection Oven
- Gas Range
- Microwave
- Dishwasher
- Disposal
Flooring
- Carpet
- Tile
Bedrooms and Bathrooms
- 4 Bedrooms
- 3 Full Bathrooms
- Double Vanity
- Soaking Tub
- Separate Shower
Laundry
- Dryer
- Washer
Home Security
- Security System Owned
- Fire and Smoke Detector
- Fire Sprinkler System
Accessible Home Design
- Accessible Doors
Eco-Friendly Details
- Home Energy Rating Service (HERS) Rated Property
- Green Roof
- ENERGY STAR Qualified Appliances
- Energy-Efficient Windows with Low Emissivity
- Energy-Efficient HVAC
- Energy-Efficient Lighting
- Energy-Efficient Insulation
- Energy-Efficient Thermostat
- Ventilation
Outdoor Features
- Pond
- Tennis Courts
- Balcony
- Terrace
Schools
- Viola Gilmore Randle Elementary School
- Leaman Junior High School
- Fulshear High School
Utilities
- Forced Air Zoned Heating and Cooling System
- Heating System Uses Gas
- Programmable Thermostat
- Tankless Water Heater
- Water Softener is Owned
Listing and Financial Details
- Property Available on 7/14/25
- Long Term Lease
Community Details
Amenities
- Picnic Area
- Clubhouse
- Meeting Room
- Party Room
Recreation
- Boat Ramp
- Golf Course Community
- Tennis Courts
- Community Basketball Court
- Pickleball Courts
- Sport Court
- Community Playground
- Fitness Center
- Community Pool
- Dog Park
- Trails
Pet Policy
- Call for details about the types of pets allowed
- Pet Deposit Required
Additional Features
- Creek Trace At Cross Creek Ranch Subdivision
- Security Service
Map
Source: Houston Association of REALTORS®
MLS Number: 90823965
APN: 2719-06-001-0180-901
- 29118 Sage Trace Ct
- 29023 Laurel Grove Ln
- 29010 Hauter Way
- 4123 Ana Ridge Ln
- 28911 Laurel Grove Ln
- 28930 Hauter Way
- 4210 Ana Ridge Ln
- 4222 Ana Ridge Ln
- 28910 Hauter Way
- 4323 Windy Oaks Dr
- 4126 Haven Crest Ln
- 4327 Sage Glen Ln
- 28902 Ridge Valley Ct
- 4410 Ana Ridge Ln
- 4131 Creek Shore Ln
- 28907 Creekside Bend Dr
- 4107 Maple Glen Dr
- 28814 Creekside Bend Dr
- 4219 Maple Glen Dr
- 4523 Hazel Bay Ct
- 4135 Chloe Ridge Ln
- 29023 Laurel Grove Ln
- 28907 Ridge Valley Ct
- 4207 Maple Glen Dr
- 4515 Primrose Valley Ln
- 28918 Yukon River Ct
- 4602 Primrose Valley Ln
- 28939 Yachting Point Ct
- 28935 Yachting Point Ln
- 29719 Cayenne Cir
- 29423 Travis Trace
- 4003 Palmer Meadow Ct
- 29418 Travis Trace
- 28646 Monarch Cliffs Dr
- 28920 Autumn Shore Dr
- 5206 Prairie Terrace Ln
- 5215 Prairie Terrace Ln
- 5218 Prairie Terrace Ln
- 5235 5235 Prairie Terrace Ln
- 29414 Emilys Rock Ln
