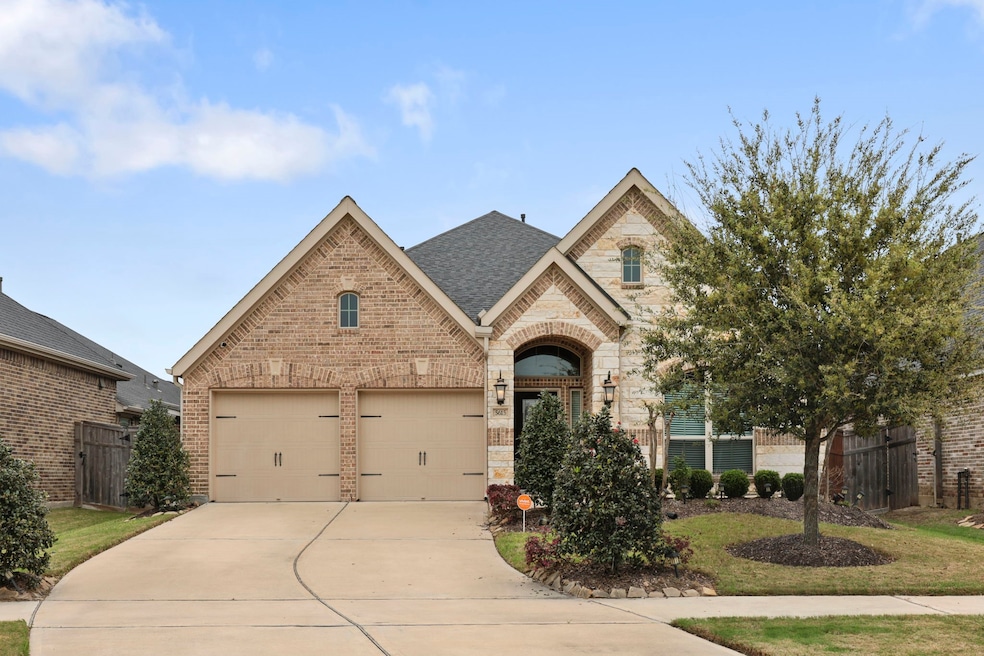5615 Alexan Crest Dr Fulshear, TX 77441
Cross Creek Ranch NeighborhoodHighlights
- Fitness Center
- Tennis Courts
- Clubhouse
- Dean Leaman Junior High School Rated A
- Home Energy Rating Service (HERS) Rated Property
- 2-minute walk to Willows Park
About This Home
One-Story, 4 bedrooms & 3 full baths. The Guest Room has its own private bath and is tucked away from the other secondary bedrooms. Open floor plan makes the kitchen/family rooms the focal point for gatherings. Beautiful architecture throughout features high ceilings, large windows, ceramic tile floors in the main areas, and plush carpet in the bedrooms. Office features French doors with beveled glass. The gourmet kitchen features Stainless Steel appliances, granite countertops, large island, breakfast bar, and recessed lighting. The huge primary retreat has double sinks, a deep soaking tub, a separate shower, and a large walk-in closet. The extended covered patio is perfect for outdoor entertaining. Amenities include a resort-style pool, workout gym, water park, tennis courts, dog parks, more than 60 miles of hike/bike trails and so much more! Zoned to LAMAR CISD!
Home Details
Home Type
- Single Family
Est. Annual Taxes
- $10,102
Year Built
- Built in 2018
Lot Details
- 6,250 Sq Ft Lot
- Lot Dimensions are 51x125
- West Facing Home
- Back Yard Fenced
Parking
- 2 Car Attached Garage
Home Design
- Traditional Architecture
Interior Spaces
- 2,640 Sq Ft Home
- 1-Story Property
- Ceiling Fan
- Window Treatments
- Family Room Off Kitchen
- Living Room
- Breakfast Room
- Dining Room
- Home Office
- Utility Room
- Washer and Electric Dryer Hookup
Kitchen
- Oven
- Gas Cooktop
- Microwave
- Dishwasher
- Kitchen Island
- Granite Countertops
- Disposal
Flooring
- Carpet
- Tile
Bedrooms and Bathrooms
- 4 Bedrooms
- 3 Full Bathrooms
- Double Vanity
- Soaking Tub
- Bathtub with Shower
- Separate Shower
Home Security
- Security System Owned
- Fire and Smoke Detector
Eco-Friendly Details
- Home Energy Rating Service (HERS) Rated Property
- Energy-Efficient Thermostat
- Ventilation
Outdoor Features
- Pond
- Tennis Courts
- Deck
- Patio
Schools
- Viola Gilmore Randle Elementary School
- Leaman Junior High School
- Fulshear High School
Utilities
- Central Heating and Cooling System
- Heating System Uses Gas
- Programmable Thermostat
Listing and Financial Details
- Property Available on 6/21/25
- Long Term Lease
Community Details
Overview
- Cross Creek Ranch Association
- Cross Creek Ranch Sec 2 Subdivision
Amenities
- Picnic Area
- Clubhouse
Recreation
- Tennis Courts
- Sport Court
- Community Playground
- Fitness Center
- Community Pool
- Park
- Dog Park
- Trails
Pet Policy
- Call for details about the types of pets allowed
- Pet Deposit Required
Map
Source: Houston Association of REALTORS®
MLS Number: 43964970
APN: 8004-02-001-0280-901
- 29126 Brooks Valley Dr
- 29102 Turning Springs Ln
- 0 Fulshear Katy Rd
- 29046 Turning Springs Ln
- 5607 Red Wind Ct
- 29135 Brooks Valley Dr
- 5734 Pedernales Bend Ln
- 4702 Rustic Grove Ln
- 4638 Rustic Grove Ln
- 4518 Rustic Grove Ln
- 5707 Pedernales Bend Ln
- 4606 Rustic Grove Ln
- 29010 Persimmon Creek Ct
- 5667 Foggy Vine Ct
- 29011 Autrey Bend Ct
- 29154 Marina Point Ln
- 5503 Holly Hollow Ln
- 5603 Logan Ridge Ln
- 29706 Loblolly View Ln
- 29511 Highland Meadow Dr
- 5550 Sallow Bay Ln
- 29106 Artic Brook Ln
- 5623 Foggy Vine Ct
- 5535 Holly Haven Ct
- 29154 Marina Point Ln
- 5900 Texas Heritage Pkwy
- 5435 Holly Haven Ct
- 5435 Holly Hvn Ct
- 5235 5235 Prairie Terrace Ln
- 5215 Pr Ter Ln
- 5215 Prairie Terrace Ln
- 5218 Prairie Terrace Ln
- 5203 Prairie Terrace Ln
- 5159 Prairie Terrace Ln
- 5206 Prairie Terrace Ln
- 3714 Sloane Peak Ln
- 6030 Texas Heritage Pkwy
- 28920 Autumn Shore Dr
- 6031 Churchill Springs Ln
- 29635 Burcreek Ln







