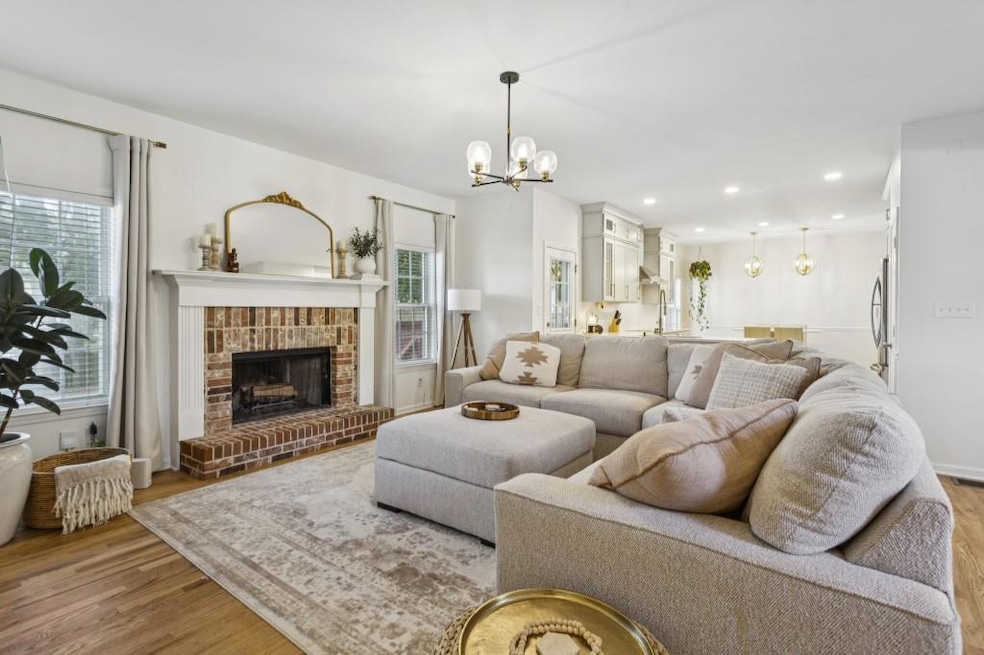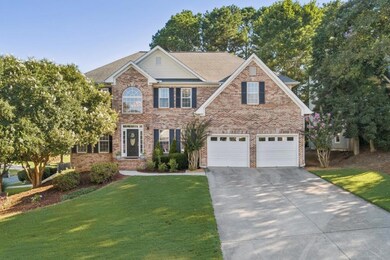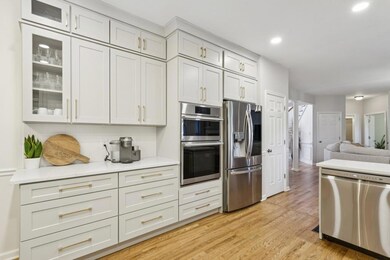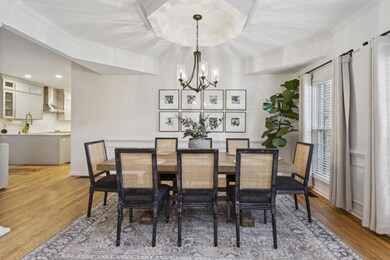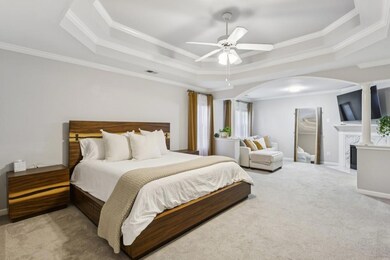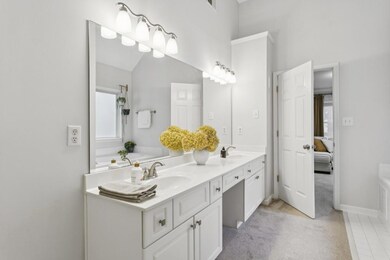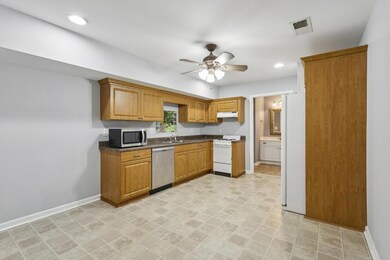2792 Achillea Way SW Marietta, GA 30064
West Cobb NeighborhoodEstimated payment $4,484/month
Highlights
- Popular Property
- Second Kitchen
- Fireplace in Primary Bedroom
- Cheatham Hill Elementary School Rated A
- Sitting Area In Primary Bedroom
- Deck
About This Home
Explore this Stunning Estate-Style Home in Alexander Farms! Step into luxury living in this beautifully updated home boasting a separate 1 Bed/1 Bath In-Law Suite Apartment with its own entrance, adding both convenience and income potential. Nestled on a corner lot in the coveted Alexander Farms Community, this residence stands out as one of the largest and is in the prestigious Hillgrove High School District. The exterior charms with a lush front yard and meticulously landscaped surroundings featuring Crape Myrtles, Boxwoods, and blooming bushes, enhancing the curb appeal. As you enter, a well-lit two-story foyer welcomes you with gleaming hardwood floors, a grand staircase, and exquisite crown molding. To your left, you'll find a Formal Living Room (perfect for a Home Office/Library), and to your right, a Formal Dining Room with Wainscoting Walls that seamlessly flow into the Fireside Family Room. The heart of the home, the updated chef's kitchen, is a true masterpiece with Shaker Dove Soft-Close Cabinets, top-of-the-line stainless-steel appliances, Quartz countertops, and elegant brass finishes. Adjacent, a sunlit breakfast nook offers a charming space for casual dining or enjoying morning coffee. On the upper level, the oversized Owner's Suite impresses with a tray ceiling, a sitting area featuring a modern stone fireplace, and dual walk-in closets. The spa-like ensuite bathroom boasts a double vanity, soaking tub, and separate shower. Additionally, three more bedrooms and two full bathrooms provide ample space for family, guests, or a home office. The fully finished daylight basement adds versatility with a self-contained Apartment/In-Law Suite offering a private entrance, full kitchen, laundry room, bath, and separate garage. During their ownership, the sellers rented out the lower-level apartment, highlighting its excellent potential for additional income or extended family use. Outside, enjoy the meticulously landscaped, fully fenced backyard with a generous deck, updated fire pit, and ample room for outdoor activities, gardening, and entertaining!
Home Details
Home Type
- Single Family
Est. Annual Taxes
- $8,321
Year Built
- Built in 1999
Lot Details
- 10,629 Sq Ft Lot
- Lot Dimensions are 97x121x78x120
- Cul-De-Sac
- Back Yard Fenced
- Landscaped
- Corner Lot
- Level Lot
HOA Fees
- $54 Monthly HOA Fees
Parking
- 3 Car Attached Garage
- Parking Accessed On Kitchen Level
- Front Facing Garage
- Garage Door Opener
- Driveway Level
Home Design
- Traditional Architecture
- Brick Exterior Construction
- Slab Foundation
- Composition Roof
- Concrete Perimeter Foundation
Interior Spaces
- 4,494 Sq Ft Home
- 2-Story Property
- Crown Molding
- Tray Ceiling
- Ceiling height of 9 feet on the main level
- Ceiling Fan
- Recessed Lighting
- Gas Log Fireplace
- Double Pane Windows
- Insulated Windows
- Two Story Entrance Foyer
- Family Room with Fireplace
- 2 Fireplaces
- Formal Dining Room
- Workshop
Kitchen
- Second Kitchen
- Breakfast Area or Nook
- Open to Family Room
- Eat-In Kitchen
- Breakfast Bar
- Walk-In Pantry
- Electric Oven
- Electric Range
- Microwave
- Dishwasher
- Kitchen Island
- Stone Countertops
- Disposal
Flooring
- Wood
- Carpet
Bedrooms and Bathrooms
- Sitting Area In Primary Bedroom
- Oversized primary bedroom
- Fireplace in Primary Bedroom
- Dual Closets
- Walk-In Closet
- In-Law or Guest Suite
- Dual Vanity Sinks in Primary Bathroom
- Separate Shower in Primary Bathroom
- Soaking Tub
Laundry
- Laundry Room
- Laundry on upper level
Finished Basement
- Basement Fills Entire Space Under The House
- Garage Access
- Exterior Basement Entry
- Finished Basement Bathroom
- Laundry in Basement
- Natural lighting in basement
Home Security
- Carbon Monoxide Detectors
- Fire and Smoke Detector
Outdoor Features
- Deck
- Outdoor Storage
- Rain Gutters
Location
- Property is near public transit
- Property is near schools
- Property is near shops
Schools
- Cheatham Hill Elementary School
- Lovinggood Middle School
- Hillgrove High School
Utilities
- Central Heating and Cooling System
- Heating System Uses Natural Gas
Listing and Financial Details
- Assessor Parcel Number 19004900240
Community Details
Overview
- $650 Initiation Fee
- All In On Community Assoc Association, Phone Number (678) 363-6479
- Alexander Farms Subdivision
Amenities
- Restaurant
Recreation
- Tennis Courts
- Community Playground
- Swim Team
- Community Pool
- Park
- Trails
Map
Home Values in the Area
Average Home Value in this Area
Tax History
| Year | Tax Paid | Tax Assessment Tax Assessment Total Assessment is a certain percentage of the fair market value that is determined by local assessors to be the total taxable value of land and additions on the property. | Land | Improvement |
|---|---|---|---|---|
| 2025 | $8,316 | $276,000 | $46,680 | $229,320 |
| 2024 | $8,321 | $276,000 | $46,680 | $229,320 |
| 2023 | $4,865 | $211,664 | $27,200 | $184,464 |
| 2022 | $4,131 | $151,468 | $27,200 | $124,268 |
| 2021 | $4,131 | $151,468 | $27,200 | $124,268 |
| 2020 | $4,131 | $151,468 | $27,200 | $124,268 |
| 2019 | $3,631 | $128,668 | $28,000 | $100,668 |
| 2018 | $3,905 | $128,668 | $28,000 | $100,668 |
| 2017 | $3,110 | $128,668 | $28,000 | $100,668 |
| 2016 | $2,361 | $94,480 | $28,000 | $66,480 |
| 2015 | $2,416 | $94,480 | $28,000 | $66,480 |
| 2014 | $2,435 | $94,480 | $0 | $0 |
Property History
| Date | Event | Price | List to Sale | Price per Sq Ft | Prior Sale |
|---|---|---|---|---|---|
| 10/30/2025 10/30/25 | For Sale | $709,000 | +2.8% | $158 / Sq Ft | |
| 09/07/2023 09/07/23 | Sold | $690,000 | +2.2% | $154 / Sq Ft | View Prior Sale |
| 08/13/2023 08/13/23 | Pending | -- | -- | -- | |
| 08/10/2023 08/10/23 | For Sale | $674,900 | +80.0% | $150 / Sq Ft | |
| 08/31/2018 08/31/18 | Sold | $375,000 | 0.0% | $95 / Sq Ft | View Prior Sale |
| 08/07/2018 08/07/18 | Pending | -- | -- | -- | |
| 07/31/2018 07/31/18 | For Sale | $374,900 | 0.0% | $95 / Sq Ft | |
| 06/25/2018 06/25/18 | Pending | -- | -- | -- | |
| 06/14/2018 06/14/18 | For Sale | $374,900 | -- | $95 / Sq Ft |
Purchase History
| Date | Type | Sale Price | Title Company |
|---|---|---|---|
| Warranty Deed | $375,000 | -- | |
| Deed | $200,000 | -- |
Mortgage History
| Date | Status | Loan Amount | Loan Type |
|---|---|---|---|
| Open | $345,000 | New Conventional | |
| Previous Owner | $180,000 | New Conventional |
Source: First Multiple Listing Service (FMLS)
MLS Number: 7673973
APN: 19-0049-0-024-0
- 491 Winding Ridge Cir SW
- 611 Alexander Farms Ln SW
- 2301 Alexander Farms Ct SW
- 2550 Big Oaks Dr SW
- 2675 Bolton Abbey Dr SW
- 3561 Ernest W Barrett Pkwy SW
- 820 Nob Ridge Dr
- 1045 Endeavour Ct
- 2065 Arbor Forest Dr SW
- 399 W Sandtown Rd SW
- 2200 Ellis Mountain Dr SW
- 2205 Ellis Mountain Dr
- 359 W Sandtown Rd SW
- 2480 Barrett Preserve Ct SW
- 2228 Old Dallas Rd SW
- 612 Sutton Way SW
- 612 Sutton Way SW
- 3067 Old Dallas Rd SW
- 1898 Winding Creek Ln SW
- 1958 Lola Ln SW
- 20 Louise Ct NW
- 155 Rock Garden Terrace N W
- 3172 Bob Cox Rd NW
- 179 Mount Calvary Rd NW
- 179 Mt Calvary Rd
- 3024 Bob Cox Rd NW
- 1097 Kearney Ln
- 2196 Major Loring Way SW Unit ID1234839P
- 2196 Major Loring Way SW
- 1361 Willowbrook Dr SW
- 1405 Mcquiston Ct SW
- 3074 Dover Ln NW
- 3772 Villa Ct
- 2003 Hascall Ridge Ct SW
- 3746 Lavilla Dr
