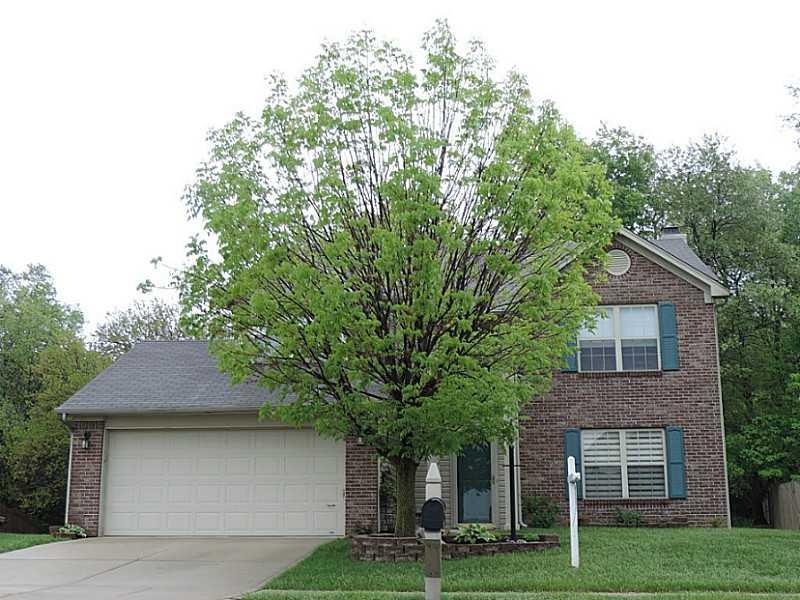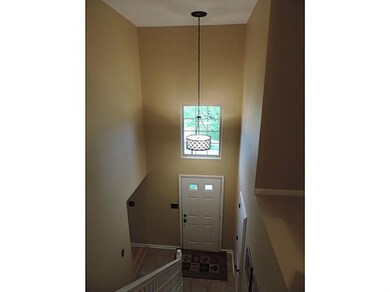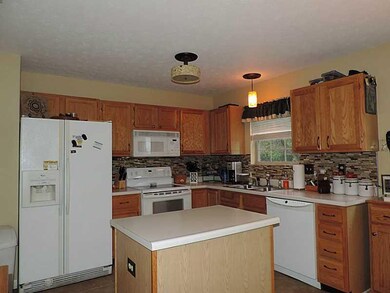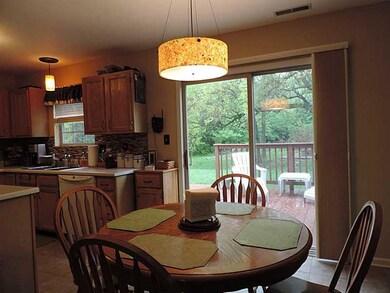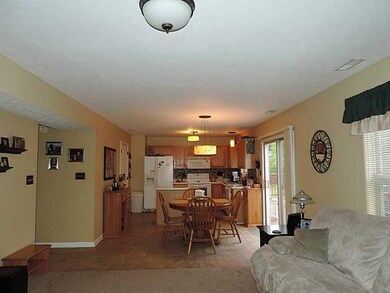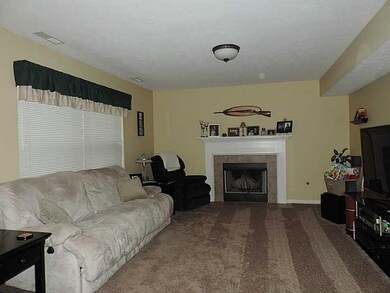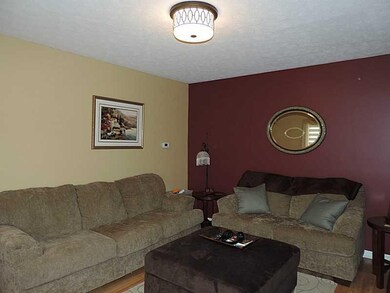2792 Lucas Dr Westfield, IN 46074
East Westfield NeighborhoodHighlights
- Forced Air Heating and Cooling System
- Washington Woods Elementary School Rated A
- Garage
About This Home
As of June 2018Attractive four bedroom home greets you with a two story tiled entry. Eat in kitchen with center island, tile backsplash, pantry, and tiled floor. Kitchen opens into family room with gas fireplace. Large master bedroom with cathedral ceiling and walk in closet. Main level laundry room large enought to add cabinets or cubbies. HVAC replaced in 2010 and new water heater 2014. Relax and enjoy your backyard deck and view of mature trees. Move in ready!!
Last Agent to Sell the Property
Kimberly Wert
Coldwell Banker - Kaiser License #RB14043139
Last Buyer's Agent
Maria Ridenour
Ridenour Real Estate Services,
Home Details
Home Type
- Single Family
Est. Annual Taxes
- $1,488
Year Built
- Built in 1998
Lot Details
- 6,970 Sq Ft Lot
Home Design
- Slab Foundation
- Vinyl Construction Material
Interior Spaces
- 2-Story Property
- Family Room with Fireplace
Bedrooms and Bathrooms
- 4 Bedrooms
Parking
- Garage
- Driveway
Utilities
- Forced Air Heating and Cooling System
- Heating System Uses Gas
- Gas Water Heater
Community Details
- Association fees include entrance common maintenance
- Willow Creek Subdivision
Listing and Financial Details
- Assessor Parcel Number 290631003012000015
Ownership History
Purchase Details
Home Financials for this Owner
Home Financials are based on the most recent Mortgage that was taken out on this home.Purchase Details
Home Financials for this Owner
Home Financials are based on the most recent Mortgage that was taken out on this home.Purchase Details
Home Financials for this Owner
Home Financials are based on the most recent Mortgage that was taken out on this home.Purchase Details
Home Financials for this Owner
Home Financials are based on the most recent Mortgage that was taken out on this home.Map
Home Values in the Area
Average Home Value in this Area
Purchase History
| Date | Type | Sale Price | Title Company |
|---|---|---|---|
| Warranty Deed | -- | Meridian Title Corp | |
| Warranty Deed | -- | None Available | |
| Interfamily Deed Transfer | -- | None Available | |
| Warranty Deed | -- | -- |
Mortgage History
| Date | Status | Loan Amount | Loan Type |
|---|---|---|---|
| Open | $175,500 | New Conventional | |
| Closed | $162,500 | New Conventional | |
| Closed | $163,900 | New Conventional | |
| Previous Owner | $145,000 | New Conventional | |
| Previous Owner | $149,150 | New Conventional | |
| Previous Owner | $119,200 | Credit Line Revolving | |
| Previous Owner | $131,000 | New Conventional | |
| Previous Owner | $16,606 | Unknown | |
| Previous Owner | $16,400 | Credit Line Revolving | |
| Previous Owner | $118,800 | Purchase Money Mortgage | |
| Closed | $29,700 | No Value Available |
Property History
| Date | Event | Price | Change | Sq Ft Price |
|---|---|---|---|---|
| 06/06/2018 06/06/18 | Sold | $204,900 | 0.0% | $111 / Sq Ft |
| 05/09/2018 05/09/18 | Pending | -- | -- | -- |
| 05/09/2018 05/09/18 | For Sale | $204,900 | +30.5% | $111 / Sq Ft |
| 06/20/2014 06/20/14 | Sold | $157,000 | +0.1% | $85 / Sq Ft |
| 05/16/2014 05/16/14 | For Sale | $156,900 | -- | $85 / Sq Ft |
Tax History
| Year | Tax Paid | Tax Assessment Tax Assessment Total Assessment is a certain percentage of the fair market value that is determined by local assessors to be the total taxable value of land and additions on the property. | Land | Improvement |
|---|---|---|---|---|
| 2024 | $3,113 | $298,600 | $48,500 | $250,100 |
| 2023 | $3,138 | $276,100 | $48,500 | $227,600 |
| 2022 | $2,788 | $241,300 | $48,500 | $192,800 |
| 2021 | $2,471 | $209,000 | $48,500 | $160,500 |
| 2020 | $2,257 | $190,000 | $48,500 | $141,500 |
| 2019 | $2,135 | $180,100 | $29,100 | $151,000 |
| 2018 | $1,996 | $168,800 | $29,100 | $139,700 |
| 2017 | $1,729 | $156,500 | $29,100 | $127,400 |
| 2016 | $1,599 | $145,000 | $29,100 | $115,900 |
| 2014 | $1,526 | $139,200 | $29,100 | $110,100 |
| 2013 | $1,526 | $133,700 | $29,100 | $104,600 |
Source: MIBOR Broker Listing Cooperative®
MLS Number: MBR21292034
APN: 29-06-31-003-012.000-015
- 17849 Grassy Knoll Dr
- 701 E Main St
- 412 Sonhatsett Dr
- 3581 Free Spirit Ct
- 3561 Shady Lake Dr
- 511 E Main St
- 410 Wood Hollow Ct
- 306 E North St
- 30 Sleepy Hollow Ct
- 3577 Idlewind Dr
- 3849 Sun Valley Dr
- 338 E Park St
- 17389 Dallington St
- 345 E Park St
- 17399 Dovehouse Ln
- 17301 Dallington St
- 306 S Cherry St
- 3546 Brampton Ln
- 17269 Dallington St
- 3527 Brampton Ln
