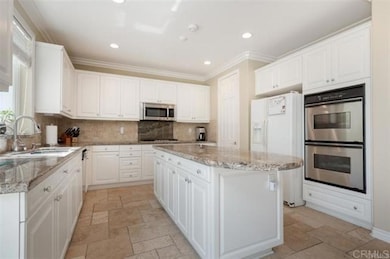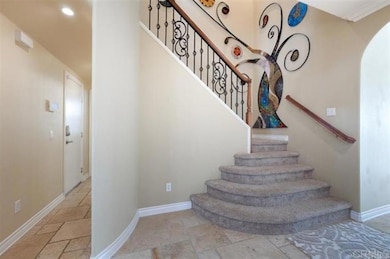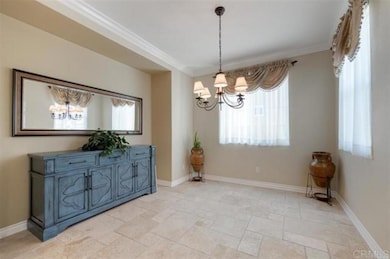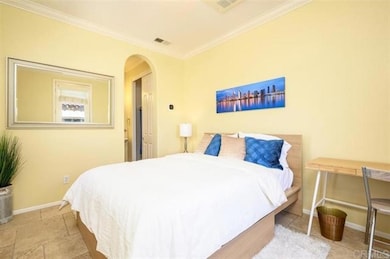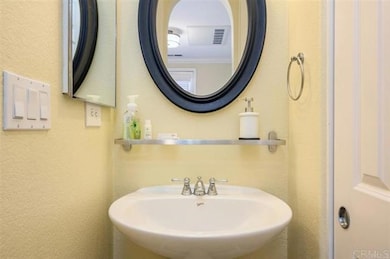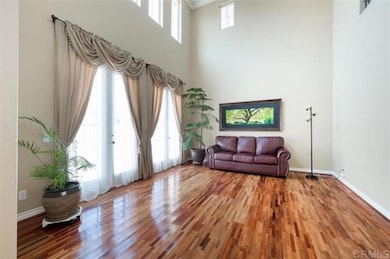2792 Rambling Vista Rd Chula Vista, CA 91915
Eastlake NeighborhoodHighlights
- Very Popular Property
- Open Floorplan
- Cathedral Ceiling
- Salt Creek Elementary School Rated A-
- Community Lake
- Main Floor Bedroom
About This Home
Beautiful home in Eastlake, with 5BD/4BA and a loft. 5th BR is a detached casita with its own entry. Perfect for an office or a room for online schooling. Upgrades throughout the home, stone flooring, wooden floors, and crown molding. Features: * An open layout combines the kitchen, dinette, and the family room. * Master suite with a large walk-in closet, tub, and shower with views of Eastlake and the vistas walking trail. * Security cameras are ready wired, and 2 outdoor gates provide added security
Home Details
Home Type
- Single Family
Est. Annual Taxes
- $9,717
Year Built
- Built in 2005
Lot Details
- 5,335 Sq Ft Lot
- Lot Dimensions are 102 x 52 x 102 x 52
- Level Lot
Parking
- 2 Car Attached Garage
Interior Spaces
- 3,096 Sq Ft Home
- 2-Story Property
- Open Floorplan
- Cathedral Ceiling
- Ceiling Fan
- Formal Entry
- Family Room with Fireplace
- Home Office
- Granite Countertops
- Laundry Room
Bedrooms and Bathrooms
- 5 Bedrooms | 2 Main Level Bedrooms
- Walk-In Closet
- Dressing Area
- 4 Full Bathrooms
Outdoor Features
- Balcony
- Exterior Lighting
Utilities
- Central Air
- No Heating
- Private Water Source
Listing and Financial Details
- Security Deposit $5,500
- Rent includes association dues
- Available 8/9/25
- Tax Lot 333
- Tax Tract Number 133
- Assessor Parcel Number 6435150300
Community Details
Overview
- Property has a Home Owners Association
- Community Lake
- Foothills
- Mountainous Community
Recreation
- Community Pool
- Hiking Trails
- Bike Trail
Map
Source: California Regional Multiple Listing Service (CRMLS)
MLS Number: PTP2505327
APN: 643-515-03
- 1427 Marble Canyon Way
- 2744 Rambling Vista Rd
- 1327 Silver Hawk Way
- 1321 Blue Sage Way
- 1412 Long View Dr
- 1328 N Paradise Ridge Way
- 2811 Bear Valley Rd
- 2796 Bear Valley Rd
- 2850 Palmetto Point Ct
- 2755 Castlehill Rd Unit 1
- 2830 Paradise Ridge Ct
- 1560 Prescott Dr
- 1450 Lost Creek Rd
- 2816 Weeping Willow Rd
- 1238 Silver Hawk Way
- 1514 Crown Ln Unit 1
- 2710 Sparta Rd Unit 10
- 1277 Granite Springs Dr
- 1222 N Creekside Dr
- 1652 Hickory Nut Place
- 2722 Castlehill Rd Unit 1
- 2816 Cielo Circulo
- 2579 Coyote Ridge Terrace Unit Furnished 1bed
- 1612 Picket Fence Dr
- 2885 Gate Three Place
- 973 Yosemite Dr
- 2305 Eastridge Loop
- 2390 Hummingbird St
- 1575 Moonbeam Ln
- 1362 Caminito Veranza
- 2344 Greenbriar Dr Unit C
- 1010 Baywood Cir Unit E
- 1905 Crossroads St
- 2221 Capistrano Way
- 1445 Town Center Dr
- 684 Coastal Hills Dr
- 2530 Falcon Valley Dr
- 961 Saint Germain Rd
- 1660 Metro Ave
- 1774 Metro Ave

