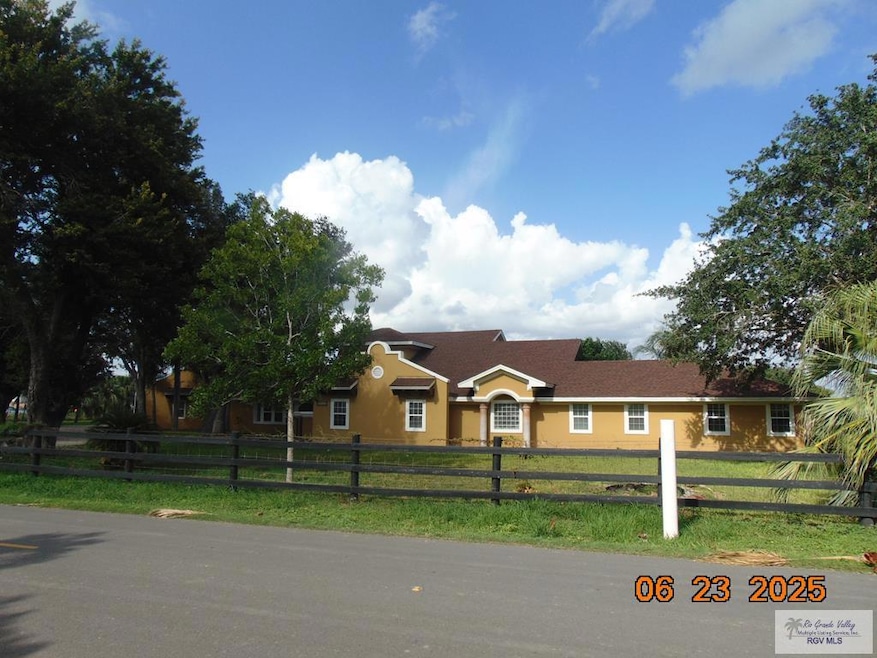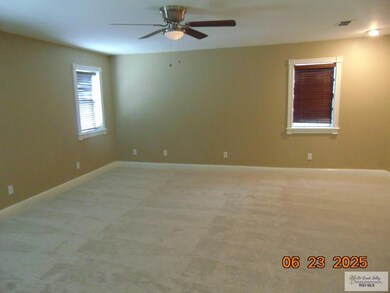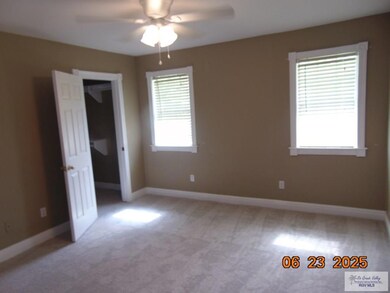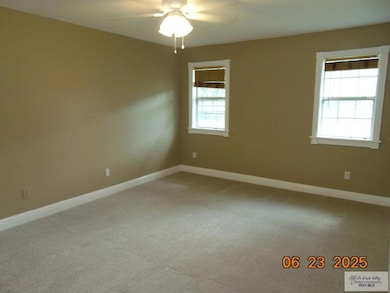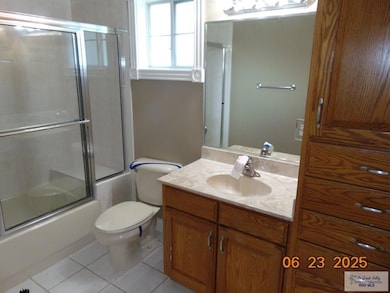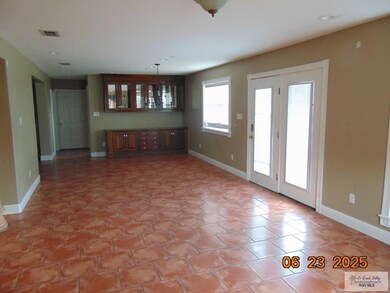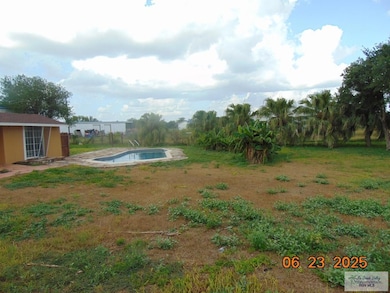
27921 Cook Ln Harlingen, TX 78552
Estimated payment $4,434/month
Highlights
- Barn or Stable
- Built-In Refrigerator
- Bonus Room
- In Ground Pool
- 13 Acre Lot
- No HOA
About This Home
Super Southwest Ranch Style home with Stables and Sparkling pool on approx 13.35 Acres south of Harlingen! Incredible Versatile Plan with Chef's Island Kitchen and sub zero type fridge plus stainless appliances and smoothe counter top burners and Butlers Pantry. Several living and dining areas with including a Texas Room, Game Room, 4 true Bedrms and 4.5 baths, an executive office, and luxury primary suite. All new carpet in the bedroomsnew flat top Roof shingles just replace
Listing Agent
All Pro Realty, INC. Brokerage Phone: 9566820700 License #TREC # 0399637 Listed on: 07/18/2025
Co-Listing Agent
homegenius Real Estate LLC Brokerage Phone: 9566820700 License #TREC # 0516417
Home Details
Home Type
- Single Family
Est. Annual Taxes
- $7,799
Year Built
- Built in 1954
Lot Details
- 13 Acre Lot
Parking
- 3 Car Attached Garage
- Side Facing Garage
Home Design
- Slab Foundation
- Composition Roof
- Stucco
Interior Spaces
- 4,743 Sq Ft Home
- 1-Story Property
- Living Quarters
- Built-In Features
- Ceiling Fan
- Home Office
- Bonus Room
- Laundry Room
Kitchen
- Double Oven
- Built-In Refrigerator
- Dishwasher
Flooring
- Carpet
- Tile
Bedrooms and Bathrooms
- 4 Bedrooms
- Walk-In Closet
Outdoor Features
- In Ground Pool
- Patio
Schools
- Stuart Elementary School
- Vela Middle School
- Harlingen South High School
Horse Facilities and Amenities
- Horses Allowed On Property
- Barn or Stable
Utilities
- Central Heating and Cooling System
- Electric Water Heater
Community Details
- No Home Owners Association
- Stuart Place Survey Subdivision
Map
Home Values in the Area
Average Home Value in this Area
Tax History
| Year | Tax Paid | Tax Assessment Tax Assessment Total Assessment is a certain percentage of the fair market value that is determined by local assessors to be the total taxable value of land and additions on the property. | Land | Improvement |
|---|---|---|---|---|
| 2025 | $7,799 | $697,531 | -- | -- |
| 2024 | $7,799 | $539,943 | -- | -- |
| 2023 | $8,713 | $529,698 | $166,875 | $362,823 |
| 2022 | $8,343 | $441,742 | $166,875 | $274,867 |
| 2021 | $8,459 | $441,742 | $166,875 | $274,867 |
| 2020 | $8,666 | $441,742 | $166,875 | $274,867 |
| 2019 | $8,883 | $441,742 | $166,875 | $274,867 |
| 2018 | $6,446 | $536,101 | $250,000 | $286,101 |
| 2017 | $6,341 | $536,101 | $250,000 | $286,101 |
| 2016 | $6,333 | $536,101 | $250,000 | $286,101 |
| 2015 | $5,896 | $600,266 | $314,165 | $286,101 |
Property History
| Date | Event | Price | Change | Sq Ft Price |
|---|---|---|---|---|
| 09/04/2025 09/04/25 | Price Changed | $699,900 | -1.4% | $148 / Sq Ft |
| 07/18/2025 07/18/25 | For Sale | $709,900 | -- | $150 / Sq Ft |
Purchase History
| Date | Type | Sale Price | Title Company |
|---|---|---|---|
| Trustee Deed | $448,680 | None Listed On Document | |
| Vendors Lien | -- | Stewart Title | |
| Warranty Deed | -- | None Available |
Mortgage History
| Date | Status | Loan Amount | Loan Type |
|---|---|---|---|
| Previous Owner | $453,000 | No Value Available | |
| Previous Owner | $562,000 | New Conventional | |
| Previous Owner | $579,281 | New Conventional | |
| Previous Owner | $97,500 | No Value Available | |
| Previous Owner | $520,000 | Purchase Money Mortgage | |
| Previous Owner | $100,000 | Credit Line Revolving |
Similar Homes in Harlingen, TX
Source: Rio Grande Valley Multiple Listing Service
MLS Number: 29766900
APN: 984250-0110-000000
- Lot 21 Cook Ln
- Lot 22 Cook Ln
- Lot 19 Cook Ln
- Lot 16 Cook Ln
- Lot 15 Cook Ln
- Lot 12 Doan Rd
- 28353 Doane Rd
- 16077 Scenic Ln
- 16137 Scenic Ln
- 28255 S Altas Palmas Rd
- 28055 Perk Ln
- 0 Baker Potts Rd
- 27500 Baker Potts Rd
- 5410 Hurd Ct
- 16408 Garrett Rd
- 5917 Country Ln
- 27882 Tamm Ln
- Lot 1 Okeefee Blvd
- 10.59 Acres S Tamm Ln
- 301 Scarlett Cir
- 2014 Thacker Ln
- 2001 Bass Blvd
- 3601 Sun Country Dr
- 1017 S Palm Court Dr
- 902 S Palm Court Dr
- 2406 Topaz Dr
- 2009 S Arden St
- 15702 Orange Dr
- 2605 Haverford Blvd
- 2630 Haverford Blvd
- 175 Heather Dr
- 14141 Mabry St
- 14054 Mabry St
- 26118 Meredith St
- 3614 Boardwalk Ave
- 1910 Wyoming Dr
- 27745 Kansas City Rd
- 24737 Altas Palmas Rd
- 407 N Kansas City Rd
- 1400 Palm Valley Dr W Unit 2
