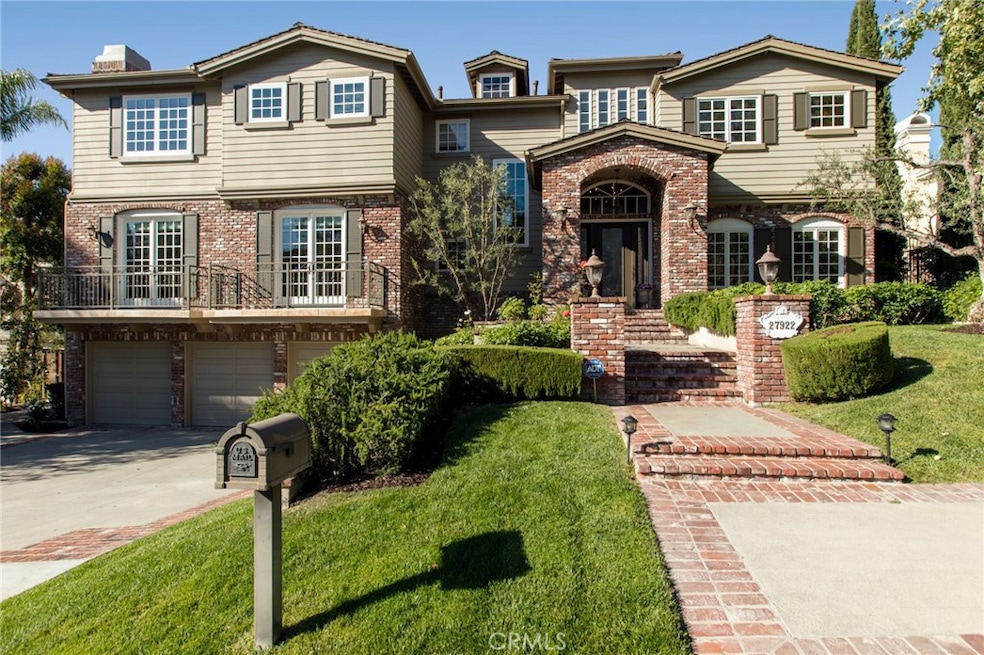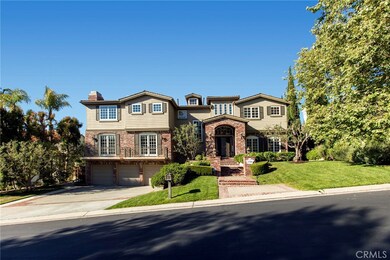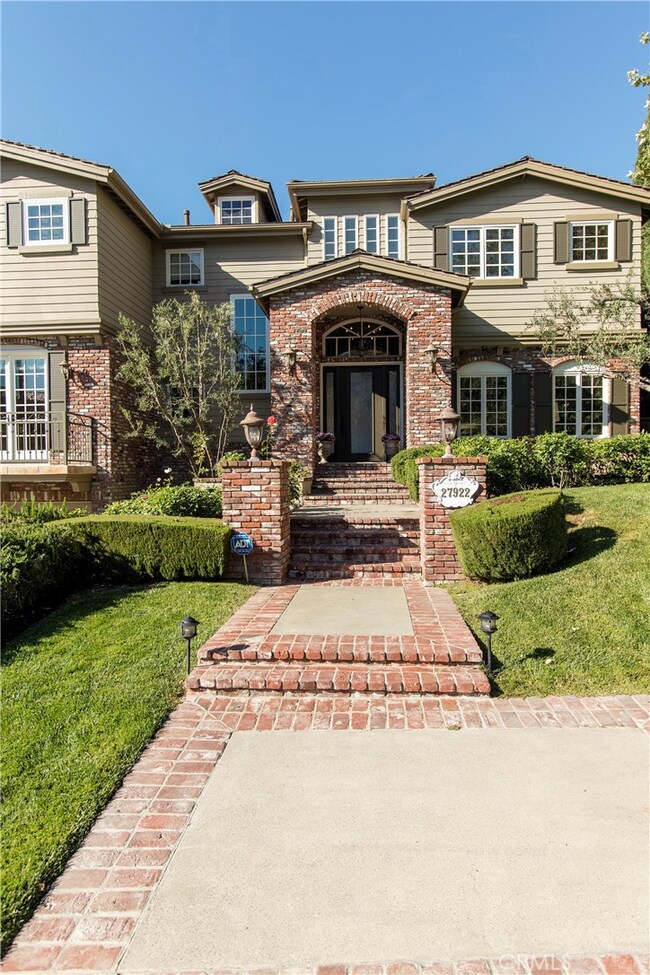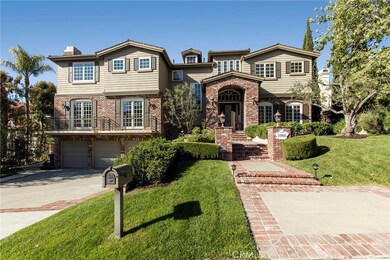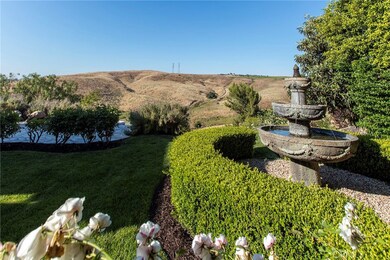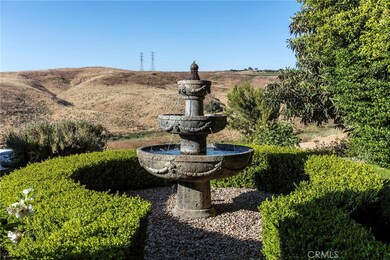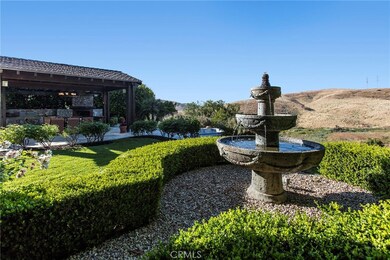
27922 Golden Ridge Ln San Juan Capistrano, CA 92675
Estimated Value: $3,325,000 - $4,826,000
Highlights
- Horse Property
- Wine Cellar
- In Ground Spa
- Harold Ambuehl Elementary School Rated A-
- 24-Hour Security
- Primary Bedroom Suite
About This Home
As of July 2018Another MASSIVE PRICE REDUCTION! EXTRAORDINARY PROPERTY & OPPORTUNITY OF A LIFETIME to own such an incredible estate with breathtaking views of the canyon, rolling hills & wilderness. Seamlessly blending both indoor & outdoor living, this gracious residence is an ideal family home yet is perfectly designed for entertaining. Recently remodeled with the most modern & quality finishes, this estate truly stands above the rest! A gracious entry awaits with lovely formal living & dining rooms overlooking infinite vistas! A culinary' dream kitchen includes a huge island, fireplace, custom cabinetry, quality professional grade appliances & a huge walk in pantry. The wine lover has both a wine room & custom wine closet to showcase the private collection. The huge master suite offers a relaxing sitting area, fireplace & private deck to enjoy cool breezes & expansive views. The outdoor living is like no other featuring a covered loggia & fireplace, relaxing spa & fountain, built-in BBQ area & lovely garden & sitting areas. Near St. Margaret's, J Serra, & other prestigious schools. Marbella Country Club, shopping & quaint & charming San Juan are just minutes away! This is an exceptional value & PRICED to sell immediately!
Last Agent to Sell the Property
Engel & Völkers Newport Beach License #00909225 Listed on: 04/26/2017

Home Details
Home Type
- Single Family
Est. Annual Taxes
- $24,836
Year Built
- Built in 1989
Lot Details
- 1.08 Acre Lot
- Wrought Iron Fence
- Fence is in fair condition
- Landscaped
- Level Lot
- Irregular Lot
- Sprinklers Throughout Yard
- Lawn
- Garden
- Back and Front Yard
HOA Fees
- $330 Monthly HOA Fees
Parking
- 3 Car Direct Access Garage
- Parking Available
- Front Facing Garage
- Three Garage Doors
- Driveway
Home Design
- Traditional Architecture
- Turnkey
- Brick Exterior Construction
- Slab Foundation
- Fire Rated Drywall
- Slate Roof
- Wood Siding
- Copper Plumbing
- Flagstone
Interior Spaces
- 6,176 Sq Ft Home
- 2-Story Property
- Wet Bar
- Dual Staircase
- Built-In Features
- Bar
- Crown Molding
- Wainscoting
- Brick Wall or Ceiling
- High Ceiling
- Ceiling Fan
- Gas Fireplace
- Shutters
- Custom Window Coverings
- Window Screens
- French Doors
- Atrium Doors
- ENERGY STAR Qualified Doors
- Insulated Doors
- Entrance Foyer
- Wine Cellar
- Family Room with Fireplace
- Family Room Off Kitchen
- Living Room with Fireplace
- Dining Room with Fireplace
- Home Office
- Library with Fireplace
- Bonus Room with Fireplace
- Game Room
- Storage
- Center Hall
- Canyon Views
- Pull Down Stairs to Attic
Kitchen
- Updated Kitchen
- Breakfast Bar
- Walk-In Pantry
- Double Oven
- Gas Oven
- Six Burner Stove
- Built-In Range
- Range Hood
- Warming Drawer
- Microwave
- Freezer
- Ice Maker
- Water Line To Refrigerator
- Dishwasher
- Kitchen Island
- Trash Compactor
- Disposal
- Instant Hot Water
- Fireplace in Kitchen
Flooring
- Wood
- Carpet
- Stone
Bedrooms and Bathrooms
- 5 Bedrooms | 1 Main Level Bedroom
- Fireplace in Primary Bedroom
- Fireplace in Primary Bedroom Retreat
- Primary Bedroom Suite
- Multi-Level Bedroom
- Walk-In Closet
- Dressing Area
- Low Flow Toliet
- Bathtub with Shower
- Spa Bath
- Walk-in Shower
- Low Flow Shower
Laundry
- Laundry Room
- Laundry on upper level
- 220 Volts In Laundry
- Washer and Gas Dryer Hookup
Home Security
- Carbon Monoxide Detectors
- Fire and Smoke Detector
Accessible Home Design
- Halls are 48 inches wide or more
- Lowered Light Switches
- More Than Two Accessible Exits
- Low Pile Carpeting
Eco-Friendly Details
- Green Roof
- Energy-Efficient HVAC
- Energy-Efficient Doors
- Energy-Efficient Thermostat
Outdoor Features
- In Ground Spa
- Horse Property
- Balcony
- Fireplace in Patio
- Stone Porch or Patio
- Lanai
- Exterior Lighting
- Outdoor Grill
- Rain Gutters
Location
- Suburban Location
Utilities
- Cooling System Powered By Gas
- Two cooling system units
- High Efficiency Air Conditioning
- Forced Air Heating and Cooling System
- Heating System Uses Natural Gas
- Baseboard Heating
- 220 Volts
- 220 Volts For Spa
- 220 Volts in Kitchen
- Tankless Water Heater
- Water Softener
- Conventional Septic
- Phone Connected
- Cable TV Available
Listing and Financial Details
- Tax Lot 7
- Tax Tract Number 11753
- Assessor Parcel Number 65058103
Community Details
Overview
- Propvest Property Mgmt. Association, Phone Number (949) 533-8141
- Hunt Club Subdivision, Custom Floorplan
- Maintained Community
Amenities
- Outdoor Cooking Area
- Community Barbecue Grill
Recreation
- Community Spa
- Horse Trails
- Hiking Trails
- Bike Trail
Security
- 24-Hour Security
Ownership History
Purchase Details
Home Financials for this Owner
Home Financials are based on the most recent Mortgage that was taken out on this home.Purchase Details
Home Financials for this Owner
Home Financials are based on the most recent Mortgage that was taken out on this home.Purchase Details
Purchase Details
Home Financials for this Owner
Home Financials are based on the most recent Mortgage that was taken out on this home.Purchase Details
Purchase Details
Home Financials for this Owner
Home Financials are based on the most recent Mortgage that was taken out on this home.Purchase Details
Home Financials for this Owner
Home Financials are based on the most recent Mortgage that was taken out on this home.Purchase Details
Home Financials for this Owner
Home Financials are based on the most recent Mortgage that was taken out on this home.Purchase Details
Home Financials for this Owner
Home Financials are based on the most recent Mortgage that was taken out on this home.Purchase Details
Home Financials for this Owner
Home Financials are based on the most recent Mortgage that was taken out on this home.Purchase Details
Home Financials for this Owner
Home Financials are based on the most recent Mortgage that was taken out on this home.Purchase Details
Home Financials for this Owner
Home Financials are based on the most recent Mortgage that was taken out on this home.Purchase Details
Home Financials for this Owner
Home Financials are based on the most recent Mortgage that was taken out on this home.Similar Homes in San Juan Capistrano, CA
Home Values in the Area
Average Home Value in this Area
Purchase History
| Date | Buyer | Sale Price | Title Company |
|---|---|---|---|
| Wallach Mark | -- | First American Title | |
| Stable Nicolas P | $2,150,000 | First American Title Co | |
| Msw Irrevocable Trust | -- | None Available | |
| Wallach Mark | -- | None Available | |
| Wallach Mark S | -- | First American Title Company | |
| Wallach Mark S | -- | -- | |
| Wallach Mark S | $1,750,000 | -- | |
| Loukaides Androulla | -- | Commonwealth Land Title Co | |
| Loukaides Leonidas | -- | -- | |
| Loukaides Androulla | -- | First Southwestern Title Co | |
| Loukaides Leonidas | -- | Guardian Title Company | |
| Loukaides Leonidas | -- | Guardian Title Company | |
| Loukaides Leonidas | -- | Guardian Title Company | |
| Loukaides Leonidas | $770,000 | Guardian Title Company |
Mortgage History
| Date | Status | Borrower | Loan Amount |
|---|---|---|---|
| Open | Stable Nicolas P | $1,632,500 | |
| Closed | Stable Nicolas P | $1,720,000 | |
| Previous Owner | Wallach Mark S | $1,200,000 | |
| Previous Owner | Wallach Mark S | $1,050,000 | |
| Previous Owner | Loukaides Leonidas | $232,500 | |
| Previous Owner | Loukaides Androulla | $1,000,000 | |
| Previous Owner | Loukaides Leonidas | $900,000 | |
| Previous Owner | Loukaides Leonidas | $616,000 |
Property History
| Date | Event | Price | Change | Sq Ft Price |
|---|---|---|---|---|
| 07/03/2018 07/03/18 | Sold | $2,150,000 | -6.5% | $348 / Sq Ft |
| 06/04/2018 06/04/18 | Price Changed | $2,299,000 | +4.5% | $372 / Sq Ft |
| 04/05/2018 04/05/18 | Price Changed | $2,199,999 | -4.3% | $356 / Sq Ft |
| 08/10/2017 08/10/17 | Price Changed | $2,299,000 | -4.1% | $372 / Sq Ft |
| 07/19/2017 07/19/17 | Price Changed | $2,397,000 | -3.2% | $388 / Sq Ft |
| 04/26/2017 04/26/17 | For Sale | $2,477,000 | -- | $401 / Sq Ft |
Tax History Compared to Growth
Tax History
| Year | Tax Paid | Tax Assessment Tax Assessment Total Assessment is a certain percentage of the fair market value that is determined by local assessors to be the total taxable value of land and additions on the property. | Land | Improvement |
|---|---|---|---|---|
| 2024 | $24,836 | $2,351,337 | $1,129,030 | $1,222,307 |
| 2023 | $24,335 | $2,305,233 | $1,106,892 | $1,198,341 |
| 2022 | $23,218 | $2,260,033 | $1,085,188 | $1,174,845 |
| 2021 | $22,790 | $2,215,719 | $1,063,910 | $1,151,809 |
| 2020 | $22,587 | $2,193,000 | $1,053,001 | $1,139,999 |
| 2019 | $22,168 | $2,150,000 | $1,032,353 | $1,117,647 |
| 2018 | $22,592 | $2,187,433 | $1,170,044 | $1,017,389 |
| 2017 | $22,386 | $2,144,543 | $1,147,102 | $997,441 |
| 2016 | $21,973 | $2,102,494 | $1,124,610 | $977,884 |
| 2015 | $21,639 | $2,070,913 | $1,107,717 | $963,196 |
| 2014 | $21,256 | $2,030,347 | $1,086,018 | $944,329 |
Agents Affiliated with this Home
-
Nedra Jenkins

Seller's Agent in 2018
Nedra Jenkins
Engel & Völkers Newport Beach
(949) 464-3200
3 in this area
5 Total Sales
-
Brad Hinman

Buyer's Agent in 2018
Brad Hinman
Compass
(949) 246-3221
35 Total Sales
Map
Source: California Regional Multiple Listing Service (CRMLS)
MLS Number: OC17119570
APN: 650-581-03
- 27972 Golden Ridge Ln
- 27971 Golden Ridge Ln
- 27821 Golden Ridge Ln
- 27796 Somerset Ln
- 30185 Hillside Terrace
- 30196 Hillside Terrace
- 30671 Steeplechase Dr
- 10 Strawberry Ln
- 30821 Hunt Club Dr
- 27561 Silver Creek Dr
- 27591 Rolling Wood Ln
- 30372 Marbella Vista
- 10 Gaucho Rd
- 4 Gaucho Rd
- 30927 Steeplechase Dr
- 30451 Marbella Vista
- 27703 Ortega Hwy Unit 147
- 27703 Ortega Hwy
- 27703 Ortega Hwy Unit 91
- 27703 Ortega Hwy Unit 13
- 27922 Golden Ridge Ln
- 27936 Golden Ridge Ln
- 27906 Golden Ridge Ln
- 27890 Golden Ridge Ln
- 27952 Golden Ridge Ln
- 27871 Golden Ridge Ln
- 27874 Golden Ridge Ln
- 27921 Golden Ridge Ln
- 27986 Golden Ridge Ln
- 27854 Somerset Ln
- 27858 Golden Ridge Ln
- 27836 Somerset Ln
- 27782 Horseshoe Bend
- 28002 Golden Ridge Ln
- 27842 Golden Ridge Ln
- 27792 Horseshoe Bend
- 27811 Golden Ridge Ln
- 27802 Horseshoe Bend
- 28118 Golden Ridge Ln
- 27818 Somerset Ln
