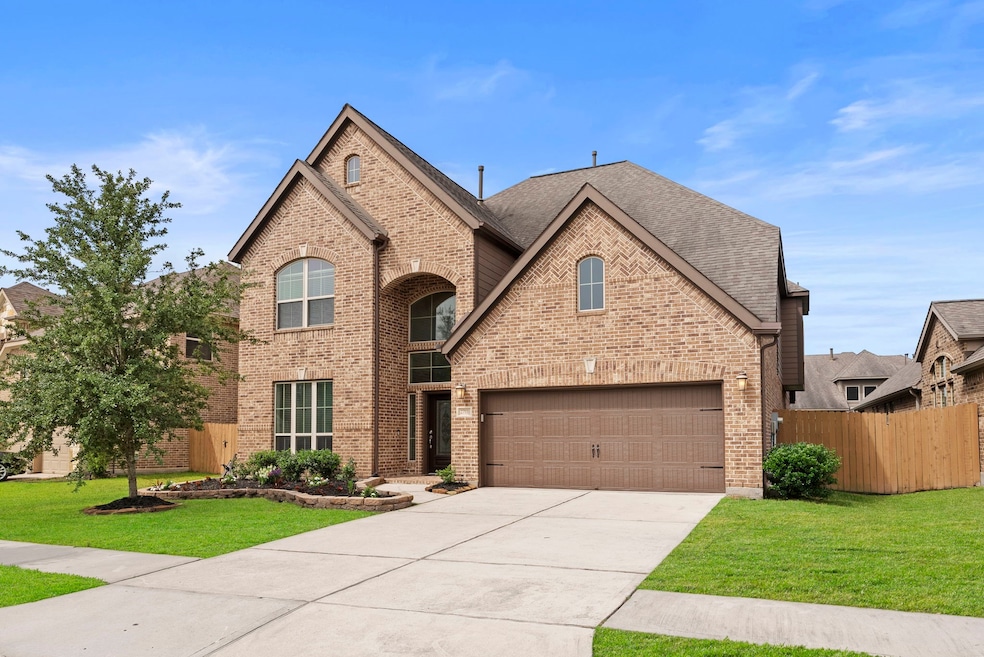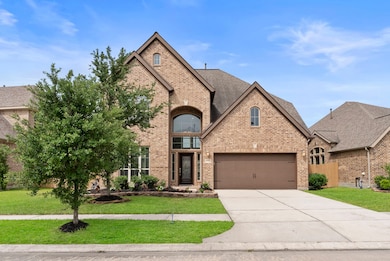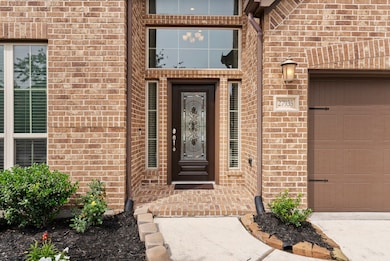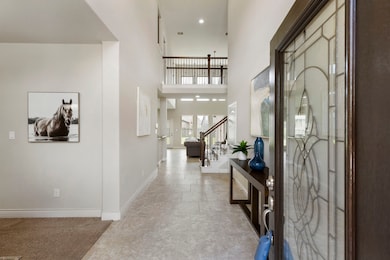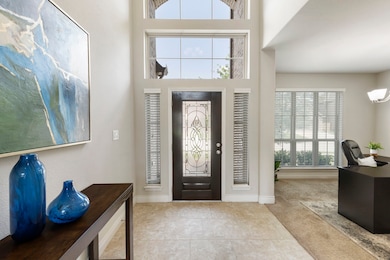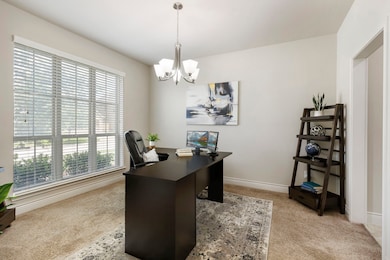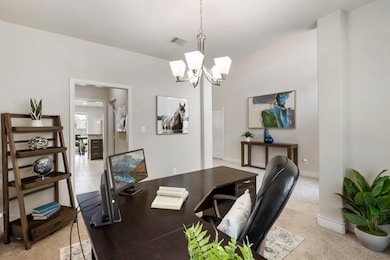
27935 Chiapas Dr Spring, TX 77386
Harmony NeighborhoodEstimated payment $3,547/month
Highlights
- Fitness Center
- Clubhouse
- Traditional Architecture
- Broadway Elementary School Rated A
- Deck
- High Ceiling
About This Home
Step into comfort and style in this beautifully designed single-family home located in the highly sought-after Harmony Landing community in Spring, TX. Featuring 4 spacious bedrooms, 3 full bathrooms, and a half bath, this residence offers plenty of room for everyday living and entertaining.
The open-concept layout showcases a gorgeous kitchen with modern appliances, granite countertops, and a large island that seamlessly flows into the living area, highlighted by soaring ceilings and abundant natural light.
The private primary suite is a serene retreat with a spa-like en-suite bathroom, including dual vanities, a soaking tub, and a separate shower. Additional bedrooms are generously sized and versatile, perfect for family, guests, or a home office.
Located just minutes from major highways, shopping, and dining, this home offers the perfect blend of luxury, comfort, and convenience.
Home Details
Home Type
- Single Family
Est. Annual Taxes
- $10,950
Year Built
- Built in 2016
Lot Details
- 6,708 Sq Ft Lot
- Northeast Facing Home
HOA Fees
- $86 Monthly HOA Fees
Parking
- 2 Car Attached Garage
Home Design
- Traditional Architecture
- Brick Exterior Construction
- Slab Foundation
- Composition Roof
- Cement Siding
- Radiant Barrier
Interior Spaces
- 3,042 Sq Ft Home
- 2-Story Property
- High Ceiling
- Ceiling Fan
- Gas Log Fireplace
- Window Treatments
- Insulated Doors
- Formal Entry
- Family Room Off Kitchen
- Living Room
- Breakfast Room
- Dining Room
- Game Room
- Utility Room
- Washer and Gas Dryer Hookup
Kitchen
- Breakfast Bar
- <<OvenToken>>
- Gas Range
- <<microwave>>
- Dishwasher
- Disposal
Flooring
- Carpet
- Tile
Bedrooms and Bathrooms
- 4 Bedrooms
- En-Suite Primary Bedroom
- Double Vanity
- Soaking Tub
- <<tubWithShowerToken>>
- Separate Shower
Home Security
- Security System Owned
- Fire and Smoke Detector
Eco-Friendly Details
- Energy-Efficient Windows with Low Emissivity
- Energy-Efficient Insulation
- Energy-Efficient Doors
- Energy-Efficient Thermostat
- Ventilation
Outdoor Features
- Deck
- Patio
- Rear Porch
Schools
- Ann K. Snyder Elementary School
- York Junior High School
- Grand Oaks High School
Utilities
- Forced Air Zoned Heating and Cooling System
- Heating System Uses Gas
- Programmable Thermostat
Listing and Financial Details
- Exclusions: refrigerator, washer and dryer
Community Details
Overview
- Association fees include clubhouse, ground maintenance, recreation facilities
- Associa Pmg Houston Association, Phone Number (712) 329-7100
- Harmony Central Sector 01 Subdivision
Amenities
- Clubhouse
Recreation
- Community Playground
- Fitness Center
- Community Pool
Map
Home Values in the Area
Average Home Value in this Area
Tax History
| Year | Tax Paid | Tax Assessment Tax Assessment Total Assessment is a certain percentage of the fair market value that is determined by local assessors to be the total taxable value of land and additions on the property. | Land | Improvement |
|---|---|---|---|---|
| 2024 | $8,853 | $445,203 | -- | -- |
| 2023 | $8,318 | $404,730 | $32,610 | $439,920 |
| 2022 | $10,027 | $367,940 | $32,610 | $404,730 |
| 2021 | $9,897 | $334,490 | $32,610 | $301,880 |
| 2020 | $10,762 | $337,980 | $32,610 | $305,370 |
| 2019 | $10,827 | $327,660 | $32,610 | $295,050 |
| 2018 | $9,432 | $305,970 | $32,610 | $273,360 |
| 2017 | $10,347 | $305,970 | $32,610 | $273,360 |
| 2016 | $1,103 | $32,610 | $32,610 | $0 |
Property History
| Date | Event | Price | Change | Sq Ft Price |
|---|---|---|---|---|
| 07/11/2025 07/11/25 | Price Changed | $460,000 | -3.2% | $151 / Sq Ft |
| 07/09/2025 07/09/25 | Price Changed | $475,000 | -2.1% | $156 / Sq Ft |
| 06/25/2025 06/25/25 | For Sale | $485,000 | -- | $159 / Sq Ft |
Purchase History
| Date | Type | Sale Price | Title Company |
|---|---|---|---|
| Vendors Lien | -- | Chicago Title | |
| Deed | -- | -- |
Mortgage History
| Date | Status | Loan Amount | Loan Type |
|---|---|---|---|
| Open | $27,521 | FHA | |
| Open | $289,288 | FHA |
Similar Homes in Spring, TX
Source: Houston Association of REALTORS®
MLS Number: 59131293
APN: 5711-00-12100
- 3834 Trophy Ridge Dr
- 27923 Coulter Dr
- 27963 Emory Cove Dr
- 3823 Ponderosa Peak Dr
- 3823 Fleetwood Falls Ln
- 28107 Buena Way
- 3911 Avalon Ridge Dr
- 3854 Fleetwood Falls Ln
- 27916 Seger Bend Trail
- 3834 Supremes Trail
- 27923 Hendrix Park Dr
- 27522 Buena Way
- 3714 Falun Ct
- 3207 W Benders Landing Blvd
- 27137 Devyn Forest Ln
- 4085 Emerson Cove Dr
- 27976 Seger Bend Trail
- 3214 W Benders Landing Blvd
- 28010 Drifters Bend Dr
- 3650 Sage Hollow Dr
- 28015 Buena Way
- 28011 Clapton Path
- 28325 Birnham Woods Dr
- 3850 Chapman Bluff Dr
- 27976 Seger Bend Trail
- 3618 Bluebonnet Trace Dr
- 21112 Verismo Dr
- 27326 Pendleton Trace Dr
- 21102 Verismo Dr
- 28142 Kudzu Dr
- 28225 Beckwood Dr
- 4325 Victoria Pine Dr
- 28011 Langsdale Ct
- 23707 Blakeley Trails Ct
- 27225 Alexandra Springs Ln
- 4221 Davis Oak Dr
- 3230 Harmony Creek Ln
- 2442 Keegan Hollow Ln
- 5742 Indigo Ridge Ct
- 2402 Morgan Ridge Ln
