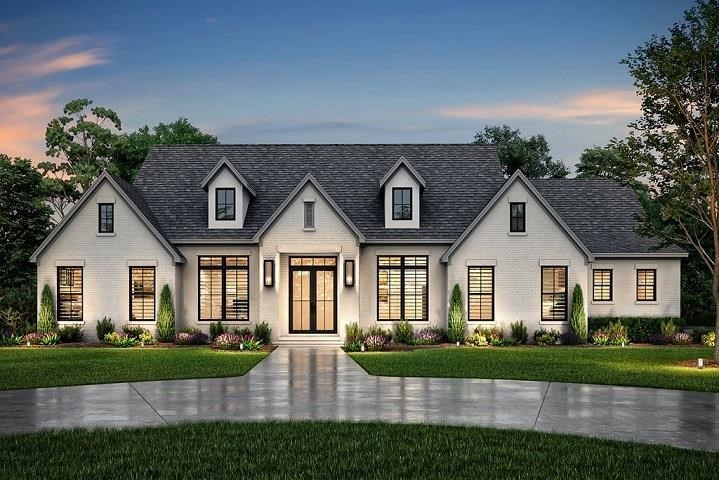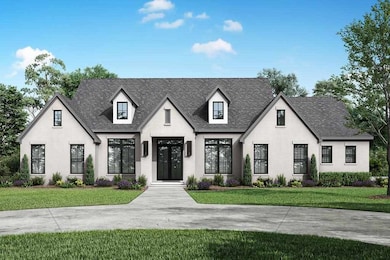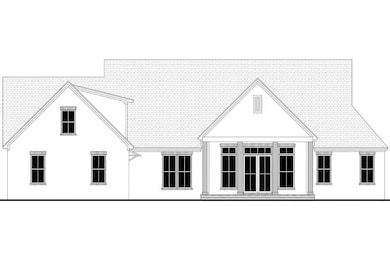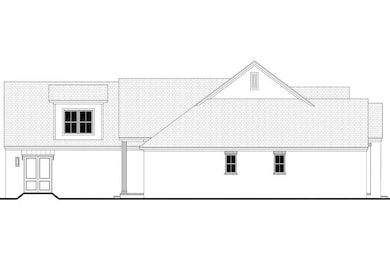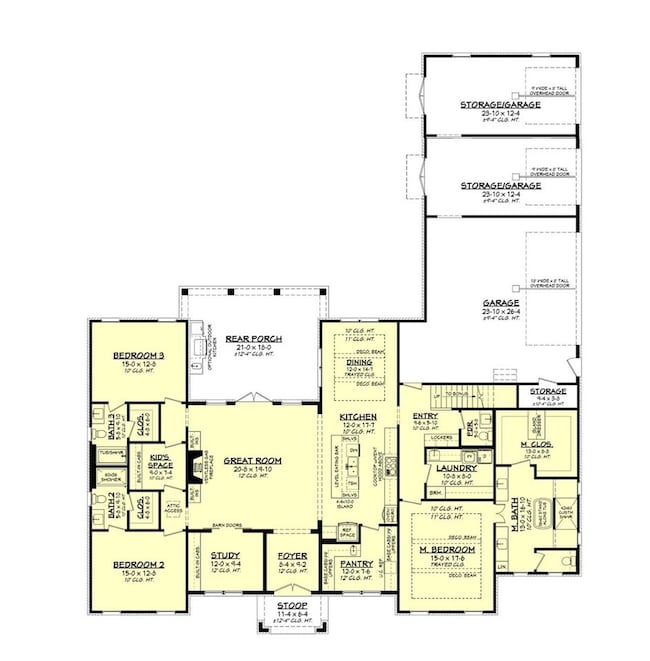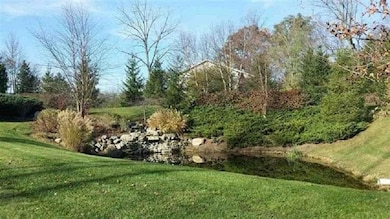
2795 Honeysuckle Ln Richmond, IN 47374
Estimated payment $4,778/month
Highlights
- Spa
- Ranch Style House
- Den
- 0.72 Acre Lot
- Hydromassage or Jetted Bathtub
- Covered Patio or Porch
About This Home
Spectacular Honeysuckle Estates ranch home under construction with many upgrades. This ultra-custom Modern / Traditional style ranch home is sure to please even the most discerning of buyers. The 3-4 bedroom 3 full and 2 half bath ranch is a real treasure. You will love the amenities boasted by this modern brick and vinyl home situated on an amazing 3⁄4 acre lot. Large mature trees and stunning views surround the addition. This home has nearly 3,000 square feet of 1st class main level living space. You will feel totally relaxed when surrounded by this home’s unbelievable large windows. The home features a formal dining room with open concept, new ultra-modern white kitchen with granite counter-tops, 500 plus square foot master bedroom and bath suite with custom ceramic walk-in tile shower, jetted whirlpool tub and private closet with washer and dryer. The unfinished basement includes a luxury half bath, and nearly 3,000 square feet of storage area. The entertaining area includes, a full bar, and an butler’s pantry. The over-sized 4.5 garage is ready for your toys and the private y shaped / circular driveway is easy to access. There is a wonderful den/office that overlooks the front fountain, and the one of a kind custom brick fireplace will be a show stopper. This home includes a state of are full security system that has off-site camera storage and off-site visibility of the home and grounds. This estate home being constructed by Malana Tom Development, LLC is a true one of a kind. Priced to sell. Call or text Kyle Tom today at 765-220-0199 to schedule your private tour or visit kyletom.com for additional details.
Home Details
Home Type
- Single Family
Est. Annual Taxes
- $24
Year Built
- Built in 2025
Lot Details
- 0.72 Acre Lot
- Irrigation
HOA Fees
- $38 Monthly HOA Fees
Parking
- 4 Car Attached Garage
Home Design
- Ranch Style House
- Brick Exterior Construction
- Frame Construction
- Shingle Roof
- Asphalt Roof
- Cedar Siding
- Stick Built Home
Interior Spaces
- 2,859 Sq Ft Home
- Gas Fireplace
- Window Treatments
- Living Room
- Dining Room
- Den
- First Floor Utility Room
- Home Security System
- Basement
Kitchen
- Electric Range
- Microwave
- Dishwasher
- Disposal
Bedrooms and Bathrooms
- 4 Bedrooms
- Bathroom on Main Level
- Hydromassage or Jetted Bathtub
Outdoor Features
- Spa
- Covered Patio or Porch
Schools
- Charles Elementary School
- Test/Dennis Middle School
- Richmond High School
Utilities
- Forced Air Heating and Cooling System
- Heat Pump System
- Heating System Uses Gas
- Gas Water Heater
- Water Softener Leased
- Cable TV Available
Community Details
- Honeysuckle Estates Subdivision
Map
Home Values in the Area
Average Home Value in this Area
Tax History
| Year | Tax Paid | Tax Assessment Tax Assessment Total Assessment is a certain percentage of the fair market value that is determined by local assessors to be the total taxable value of land and additions on the property. | Land | Improvement |
|---|---|---|---|---|
| 2024 | $24 | $800 | $800 | $0 |
| 2023 | $24 | $800 | $800 | $0 |
| 2022 | $24 | $800 | $800 | $0 |
| 2021 | $24 | $800 | $800 | $0 |
| 2020 | $27 | $900 | $900 | $0 |
| 2019 | $33 | $1,100 | $1,100 | $0 |
| 2018 | $36 | $1,200 | $1,200 | $0 |
| 2017 | $42 | $1,400 | $1,400 | $0 |
| 2016 | $28 | $1,400 | $1,400 | $0 |
| 2014 | $30 | $1,500 | $1,500 | $0 |
| 2013 | $30 | $1,300 | $1,300 | $0 |
Property History
| Date | Event | Price | List to Sale | Price per Sq Ft |
|---|---|---|---|---|
| 11/27/2024 11/27/24 | For Sale | $899,750 | -- | $315 / Sq Ft |
Purchase History
| Date | Type | Sale Price | Title Company |
|---|---|---|---|
| Warranty Deed | -- | None Listed On Document |
About the Listing Agent

I would love to earn your business and TRUST. I am a very strong negotiator and I have a very large network of local connections. It is My job to provide the best in quality customer service while negotiating the best terms for my clients. I will use my 30 years of experience and my personal edge with the local community to make sure your move is a great one. I will also always make sure you come out on top of the real estate transaction.
Kyle's Other Listings
Source: Richmond Association of REALTORS®
MLS Number: 10049990
APN: 89-18-10-000-102.019-030
- 2810 Honeysuckle Ln
- LOT 10 Honeysuckle Estates
- LOT 11 Honeysuckle Estates
- LOT 18 Honeysuckle Estates
- LOT 19 Honeysuckle Estates
- 2622 Chancery Ln
- 1015 Canterbury Trail
- 1023 Hampton Ct
- 907 Henley Rd S
- 1117 Barrington Ridge
- 1106 Lancashire Dr
- 3352 Hodgin Rd
- 1014 Lancashire Dr
- 1228 S 22nd
- 2707 S G St
- 552 Henley Rd
- 2292 Charleston Place
- 642 S 23rd St
- 2239 Charleston Place
- 620 Alice Ln
- 1032 S 23rd St
- 642 S 23rd St
- 1300 S 18th St
- 325 Cedar Cliff Rd
- 3735 S A St
- 326 1/2 S 12th St
- 114 N 34th St
- 318 N 21st St
- 200 S 8th St
- 401 N 10th St
- 1817 Chester Blvd
- 3001 W Cart Rd
- 207 W Walnut St
- 4100 Royal Oak Dr
- 142 N Main St
- 100 W Main St Unit Apartment 3
- 308 W Parkway Dr
- 4 N Shawnee Plains Ct
- 136 Bryan St
- 3600 Western Ave
