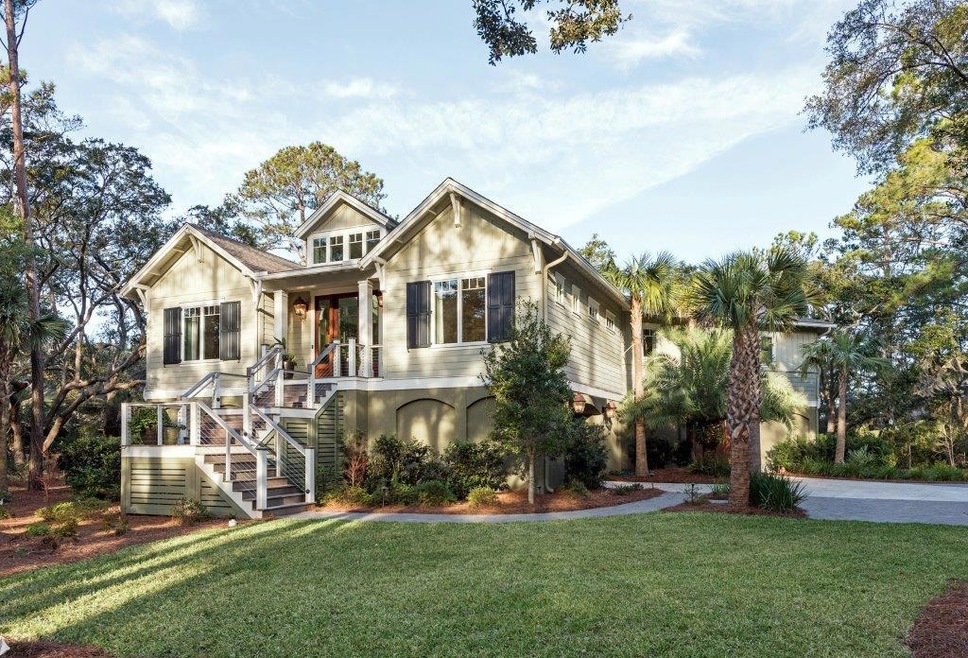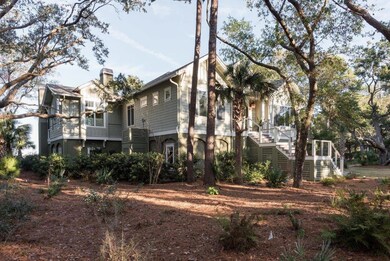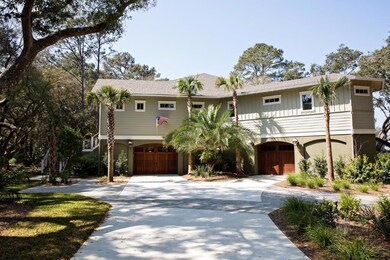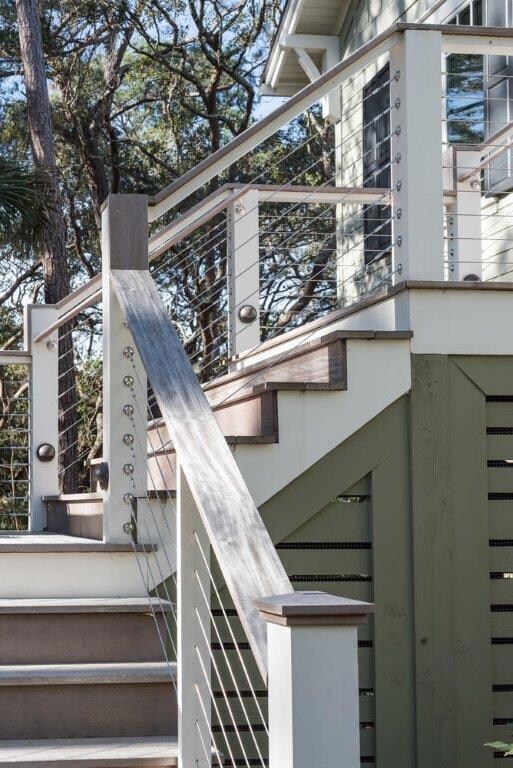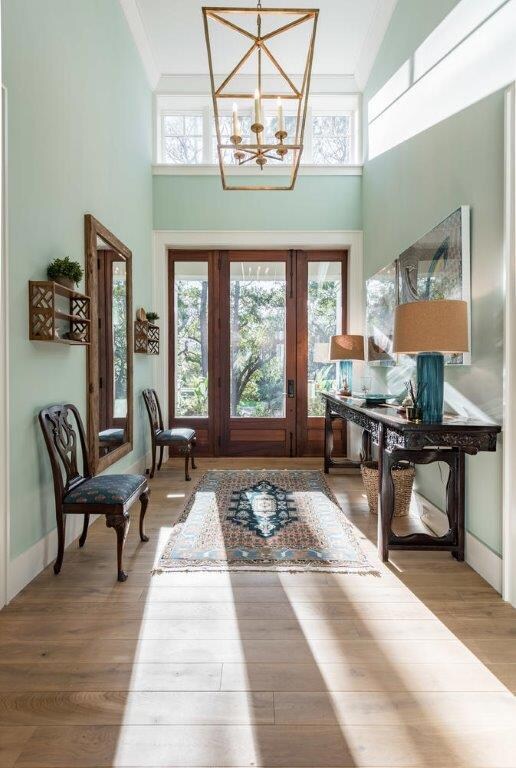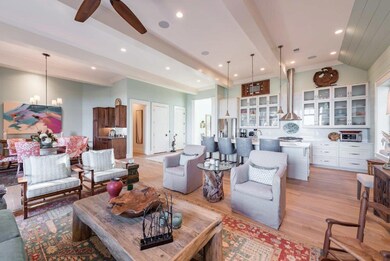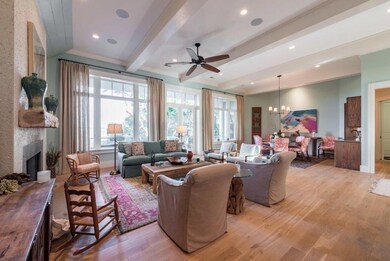
2795 Little Creek Rd Seabrook Island, SC 29455
Seabrook Island NeighborhoodEstimated Value: $2,133,000 - $3,260,000
Highlights
- Marina
- Equestrian Center
- Spa
- Boat Ramp
- Fitness Center
- Clubhouse
About This Home
As of March 2017Located on a large corner lot with expansive marsh views out to Bohicket Creek, this custom home by New Leaf Builders won the 2016 Prism Custom Home of the year Award in its category of best single family detached houses. Jodi Crosby, of Crosby Creations, won the award for her wonderful design work. Constructed with Insulated Concrete Forms- the walls are filled with concrete creating a structural concrete wall that is up to 10 times stronger than wood framed structures. Built in 2015, the open floor plan showcases high-end materials and finishes, a gourmet kitchen, large open family room with fireplace, a sunroom, private master suite, two en suite guest rooms and multiple outdoor living spaces. The family room offers high ceilings, hardwood floors, a fireplace and an expansive wallof windows and doors capturing the commanding views. The dining area has a service bar with ice maker, sink and built-in cabinets. The fully equipped kitchen is open to the family room with a quartz island separating the spaces and has quartz counters, stainless appliances, a gas range and a walk-in pantry. The sunroom is a cozy area with built-ins ideal for relaxing with a book or watch TV. Just off the sunroom is the large screened porch complete with fireplace and Eze-Breeze enclosure system for year round use. The two Ipe rear decks and marsh side patio provide ample space for outdoor entertaining, while the 6-7 person hot tub is the ideal spot to relax and enjoy the view. Separated from the living areas, the master suite is a private sanctuary. A wall of windows for enjoying the view and providing natural light, deck access, double vanity, soaking tub, custom glass shower, water closet and walk-in closet with built-ins highlight this tranquil retreat. The three car garage level is finished space with two storage rooms, extra space for a work shop or play area and a dehumidifier. Other features include: 5" European white oak hardwood floors, high ceilings, ship lap walls, professional landscaping & exterior lightning, central vac system, large laundry room with cabinets & a sink, an elevator and outdoor shower. Bathroom mirrors do not convey. Contribution to capital within P.U.D. upon the initial sale and resale is 1/2 of 1% of the sale price. Purchase also requires membership to the Club at Seabrook.
Home Details
Home Type
- Single Family
Est. Annual Taxes
- $12,255
Year Built
- Built in 2015
Lot Details
- 0.66 Acre Lot
- Property fronts a marsh
- Irrigation
HOA Fees
- $171 Monthly HOA Fees
Parking
- 3 Car Garage
- Garage Door Opener
Home Design
- Traditional Architecture
- Raised Foundation
- Architectural Shingle Roof
- Cement Siding
Interior Spaces
- 3,312 Sq Ft Home
- 1-Story Property
- Elevator
- Wet Bar
- Central Vacuum
- Beamed Ceilings
- Smooth Ceilings
- High Ceiling
- Ceiling Fan
- Gas Log Fireplace
- Thermal Windows
- Insulated Doors
- Entrance Foyer
- Family Room with Fireplace
- 2 Fireplaces
- Sun or Florida Room
- Exterior Basement Entry
Kitchen
- Eat-In Kitchen
- Dishwasher
- Kitchen Island
Flooring
- Wood
- Ceramic Tile
Bedrooms and Bathrooms
- 3 Bedrooms
- Walk-In Closet
- Garden Bath
Laundry
- Laundry Room
- Dryer
- Washer
Outdoor Features
- Spa
- Deck
- Screened Patio
- Exterior Lighting
- Separate Outdoor Workshop
- Front Porch
Schools
- Mt. Zion Elementary School
- Haut Gap Middle School
- St. Johns High School
Horse Facilities and Amenities
- Equestrian Center
Utilities
- Cooling Available
- Heat Pump System
Community Details
Overview
- Club Membership Available
- Seabrook Island Subdivision
Amenities
- Clubhouse
Recreation
- Boat Ramp
- Boat Dock
- Marina
- Golf Course Membership Available
- Fitness Center
- Trails
Ownership History
Purchase Details
Home Financials for this Owner
Home Financials are based on the most recent Mortgage that was taken out on this home.Purchase Details
Similar Homes in the area
Home Values in the Area
Average Home Value in this Area
Purchase History
| Date | Buyer | Sale Price | Title Company |
|---|---|---|---|
| Bennett Dennis G | $1,525,000 | None Available | |
| Hopkins Susan R | $310,000 | -- |
Mortgage History
| Date | Status | Borrower | Loan Amount |
|---|---|---|---|
| Open | Bennett Dennis G | $625,000 |
Property History
| Date | Event | Price | Change | Sq Ft Price |
|---|---|---|---|---|
| 03/31/2017 03/31/17 | Sold | $1,525,000 | 0.0% | $460 / Sq Ft |
| 03/01/2017 03/01/17 | Pending | -- | -- | -- |
| 02/03/2017 02/03/17 | For Sale | $1,525,000 | -- | $460 / Sq Ft |
Tax History Compared to Growth
Tax History
| Year | Tax Paid | Tax Assessment Tax Assessment Total Assessment is a certain percentage of the fair market value that is determined by local assessors to be the total taxable value of land and additions on the property. | Land | Improvement |
|---|---|---|---|---|
| 2023 | $5,460 | $59,330 | $0 | $0 |
| 2022 | $5,358 | $91,990 | $0 | $0 |
| 2021 | $20,539 | $61,330 | $0 | $0 |
| 2020 | $20,254 | $91,990 | $0 | $0 |
| 2019 | $21,144 | $91,500 | $0 | $0 |
| 2017 | $12,754 | $58,200 | $0 | $0 |
| 2016 | $12,255 | $58,200 | $0 | $0 |
| 2015 | $3,679 | $18,600 | $0 | $0 |
| 2014 | $3,591 | $0 | $0 | $0 |
| 2011 | -- | $0 | $0 | $0 |
Agents Affiliated with this Home
-
Stuart Rumph

Seller's Agent in 2017
Stuart Rumph
Seabrook Island Real Estate
(843) 906-2110
367 in this area
373 Total Sales
Map
Source: CHS Regional MLS
MLS Number: 17003187
APN: 147-02-00-011
- 2837 Baywood Dr
- 2355 Andell Way
- 1712 Live Oak Park
- 2501 Clear Marsh Rd
- 1614 Live Oak Park Unit 1614
- 1616 Live Oak Park Unit 1616
- 1619 Live Oak Park Unit 1619
- 1625 Live Oak Park
- 1720 Live Oak Park
- 1721 Live Oak Park
- 1723 Live Oak Park
- 2160 Royal Pine Dr
- 2928 Baywood Dr
- 1638 Live Oak Park Unit 1638
- 1640 Live Oak Park
- 1637 Live Oak Park
- 1647 Live Oak Park
- 2195 Seabrook Island Rd
- 1806 Long Bend Dr
- 2755 Old Oak Walk
- 2795 Little Creek Rd
- 2370 Seabrook Island Rd
- 2380 Seabrook Island Rd
- 2792 Little Creek Rd
- 2791 Little Creek Rd
- 2390 Seabrook Island Rd
- 0 L9 Bl 3 Seabrook Island Rd
- 0 L9 B3 Seabrook Island Rd Unit 2804214
- 2365 Seabrook Island Rd
- 2829 Baywood Dr
- 2375 Seabrook Island Rd
- 0 Lot 22 Block 1 Little
- 2784 Little Creek Rd
- 2787 Little Creek Rd
- 2385 Seabrook Island Rd
- 2400 Seabrook Island Rd
- 2780 Little Creek Rd
- 2331 Seabrook Island Rd
- 2336 Baywood Dr
- 2783 Little
