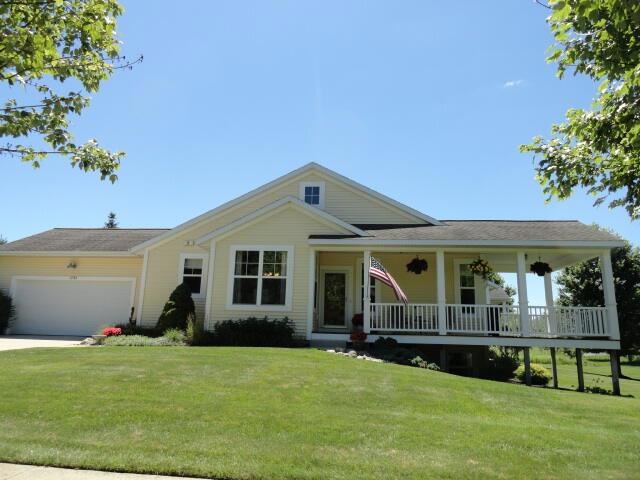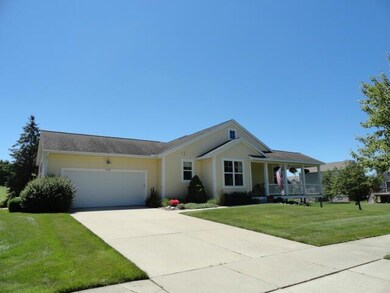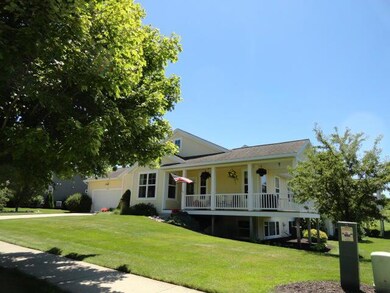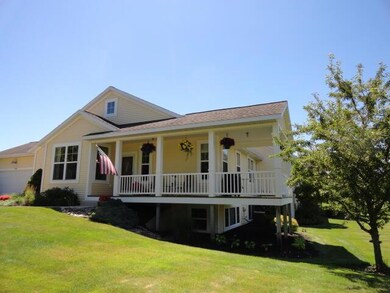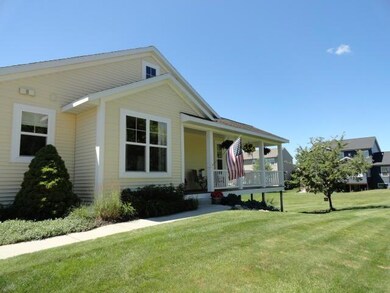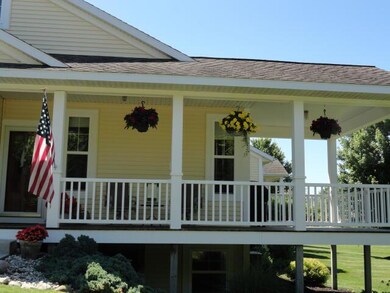
2795 Red Bud Dr Unit 2 Zeeland, MI 49464
Highlights
- Fitness Center
- Clubhouse
- Home Gym
- Cityside Middle School Rated A-
- Community Pool
- Porch
About This Home
As of November 2024Beautiful 3/4 bedroom, 3 full bath condo. 9' ceilings, primary bedroom with private bath, living room with cozy fireplace. Handy main floor laundry. Nice architectural character. BRAND NEW stainless refrigerator. Hot water heater new 2022. Lower level has 2 bedrooms and 3rd full bath, family room, and wet bar. EXCEPTIONAL HARD TO FIND LARGE WRAPAROUND PORCH, WOODED VIEWS AND A PERSONAL GARDEN AREA. Swimming pool, exercise room, gym, and more. Dogs/cats allowed. Owner has incredible ''Generac Generator'' in place. No real estate signs on property. Additional Master Association QUARTERLY dues $412.50
Last Agent to Sell the Property
West Edge Real Estate License #6501257091 Listed on: 07/07/2024

Property Details
Home Type
- Condominium
Est. Annual Taxes
- $3,766
Year Built
- Built in 2007
Lot Details
- Property fronts a private road
- Private Entrance
- Shrub
- Sprinkler System
- Garden
HOA Fees
- $290 Monthly HOA Fees
Parking
- 2 Car Attached Garage
- Garage Door Opener
Home Design
- Composition Roof
- Vinyl Siding
Interior Spaces
- 2,017 Sq Ft Home
- 1-Story Property
- Gas Log Fireplace
- Window Treatments
- Living Room with Fireplace
- Dining Area
- Home Gym
- Basement Fills Entire Space Under The House
Kitchen
- Oven
- Range
- Microwave
- Dishwasher
- Kitchen Island
- Disposal
Bedrooms and Bathrooms
- 4 Bedrooms | 2 Main Level Bedrooms
- 3 Full Bathrooms
Laundry
- Laundry on main level
- Dryer
- Washer
Outdoor Features
- Porch
Utilities
- Humidifier
- Forced Air Heating and Cooling System
- Heating System Uses Natural Gas
- Power Generator
- Natural Gas Water Heater
- Phone Available
- Cable TV Available
Community Details
Overview
- Association fees include water, trash, snow removal, sewer, lawn/yard care
- $830 HOA Transfer Fee
- Association Phone (616) 741-9600
- Prairie Winds Red Bud Condo Association Condos
Amenities
- Clubhouse
- Meeting Room
Recreation
- Fitness Center
- Community Pool
Pet Policy
- Pets Allowed
Ownership History
Purchase Details
Home Financials for this Owner
Home Financials are based on the most recent Mortgage that was taken out on this home.Purchase Details
Purchase Details
Home Financials for this Owner
Home Financials are based on the most recent Mortgage that was taken out on this home.Purchase Details
Home Financials for this Owner
Home Financials are based on the most recent Mortgage that was taken out on this home.Purchase Details
Home Financials for this Owner
Home Financials are based on the most recent Mortgage that was taken out on this home.Purchase Details
Purchase Details
Purchase Details
Purchase Details
Similar Homes in Zeeland, MI
Home Values in the Area
Average Home Value in this Area
Purchase History
| Date | Type | Sale Price | Title Company |
|---|---|---|---|
| Warranty Deed | $349,900 | Chicago Title | |
| Interfamily Deed Transfer | -- | None Available | |
| Warranty Deed | $244,000 | None Available | |
| Interfamily Deed Transfer | -- | None Available | |
| Warranty Deed | $140,000 | None Available | |
| Quit Claim Deed | -- | None Available | |
| Quit Claim Deed | -- | None Available | |
| Deed In Lieu Of Foreclosure | -- | None Available | |
| Quit Claim Deed | -- | Metropolitan Title Company |
Mortgage History
| Date | Status | Loan Amount | Loan Type |
|---|---|---|---|
| Open | $314,910 | New Conventional | |
| Previous Owner | $93,000 | New Conventional | |
| Previous Owner | $231,800 | New Conventional | |
| Previous Owner | $175,000 | New Conventional | |
| Previous Owner | $122,000 | New Conventional | |
| Previous Owner | $126,000 | New Conventional |
Property History
| Date | Event | Price | Change | Sq Ft Price |
|---|---|---|---|---|
| 11/22/2024 11/22/24 | Sold | $349,900 | 0.0% | $173 / Sq Ft |
| 11/06/2024 11/06/24 | Pending | -- | -- | -- |
| 10/15/2024 10/15/24 | Price Changed | $349,900 | -2.8% | $173 / Sq Ft |
| 09/20/2024 09/20/24 | Price Changed | $359,900 | -1.4% | $178 / Sq Ft |
| 08/29/2024 08/29/24 | Price Changed | $364,900 | -2.7% | $181 / Sq Ft |
| 08/03/2024 08/03/24 | Price Changed | $374,900 | -2.6% | $186 / Sq Ft |
| 07/07/2024 07/07/24 | For Sale | $384,900 | +57.7% | $191 / Sq Ft |
| 09/04/2018 09/04/18 | Sold | $244,000 | -2.4% | $120 / Sq Ft |
| 07/02/2018 07/02/18 | Pending | -- | -- | -- |
| 06/29/2018 06/29/18 | For Sale | $249,900 | -- | $123 / Sq Ft |
Tax History Compared to Growth
Tax History
| Year | Tax Paid | Tax Assessment Tax Assessment Total Assessment is a certain percentage of the fair market value that is determined by local assessors to be the total taxable value of land and additions on the property. | Land | Improvement |
|---|---|---|---|---|
| 2024 | $2,515 | $143,100 | $0 | $0 |
| 2023 | $2,401 | $130,900 | $0 | $0 |
| 2022 | $3,574 | $112,000 | $0 | $0 |
| 2021 | $3,573 | $109,500 | $0 | $0 |
| 2020 | $3,485 | $106,400 | $0 | $0 |
| 2019 | $3,649 | $109,400 | $0 | $0 |
| 2018 | $2,971 | $91,100 | $0 | $0 |
| 2017 | $0 | $91,100 | $0 | $0 |
| 2016 | $0 | $83,400 | $0 | $0 |
| 2015 | -- | $76,500 | $0 | $0 |
| 2014 | -- | $74,000 | $0 | $0 |
Agents Affiliated with this Home
-
Susan Sager
S
Seller's Agent in 2024
Susan Sager
West Edge Real Estate
(616) 550-1032
2 in this area
22 Total Sales
-
Corey Dean
C
Buyer's Agent in 2024
Corey Dean
Real Estate for A CAUSE
(616) 862-7088
1 in this area
43 Total Sales
-
Jesse Ramirez
J
Seller's Agent in 2018
Jesse Ramirez
Crown Ridge Properties
(616) 836-0000
1 in this area
23 Total Sales
-
M
Buyer's Agent in 2018
Megan Zimmerman
ART Realty LLC - I
Map
Source: Southwestern Michigan Association of REALTORS®
MLS Number: 24034426
APN: 70-17-15-299-002
- 6779 Vriesland Crossing Unit 3
- 2669 Air Park Dr
- 2246 64th Ave
- 3550 64th Ave
- 7584 Ridgeline Dr
- 7564 Quincy St
- 2993 48th Ave
- 6927 Drumlin Dr
- 4511 Byron Rd
- 6930 Groveside Dr
- V/L Adams St
- 8650 Raven St
- 3452 Stephanie Jo Ln
- 0 Byron Rd Unit 21097738
- 6584 Barry St
- 655 E Lincoln Ave
- VL Frontage Rd
- V/L 48th Ave
- Parcel A 48th Ave
- 8870 N Peninsula Ct Unit 12
