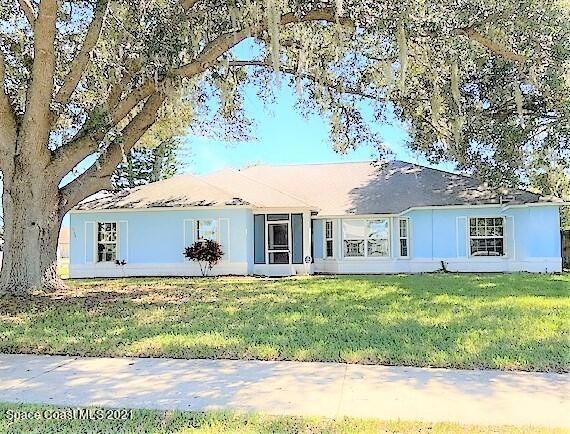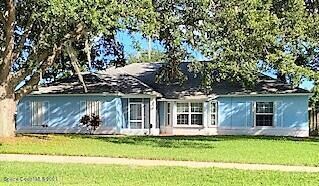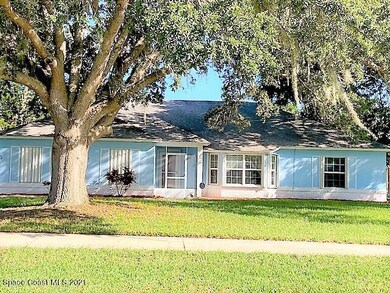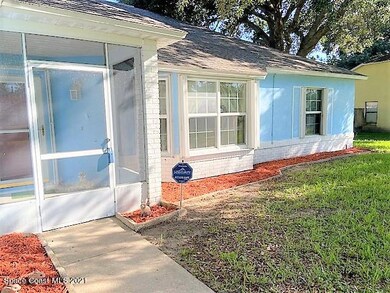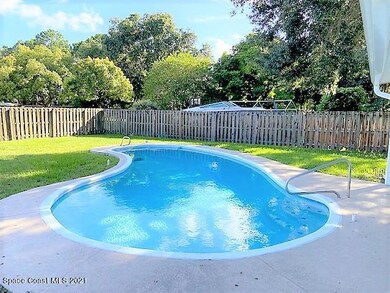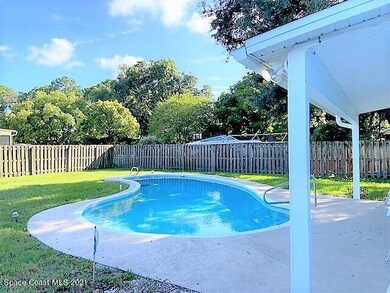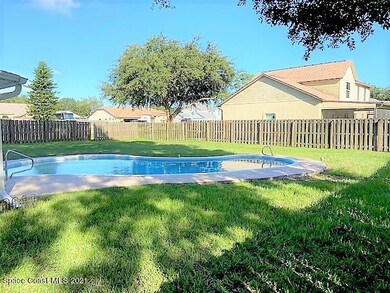
2795 Saint Marks Dr Titusville, FL 32780
Southern Titusville NeighborhoodHighlights
- In Ground Pool
- Corner Lot
- Hurricane or Storm Shutters
- Sun or Florida Room
- Pool View
- Screened Porch
About This Home
As of November 2021Welcome home! Spacious 3 bedroom 2 bath 2 car garage concrete block pool home on corner lot in desirable Cathedral Pines. Private fenced back yard & double pane Pella windows w/accordion hurricane shutters for all windows and doors. Pool refinished & tiled 2017. AC 2019. Security system. Updated kitchen cabinets & solid surface countertop. Breakfast nook & breakfast bar opens to family room. Florida room w/slider to sparkling pool. Master bedroom with pool access bathroom with step in shower and double sinks. Guest bath with double sinks and tub/shower. Formal living & dining rooms. Washer & dryer in garage & included. Close to everything-shopping, restaurants, Space Center, schools w/bus stop right out front, & 45 minutes to Orlando airport & attractions. Nice house & nice price!
Last Agent to Sell the Property
R & R Realty Co. License #3161117 Listed on: 10/02/2021
Co-Listed By
Charles Rehm
R & R Realty Co. License #647316
Last Buyer's Agent
Ashley Conner
Flag Agency Inc. License #3454007
Home Details
Home Type
- Single Family
Est. Annual Taxes
- $1,477
Year Built
- Built in 1988
Lot Details
- 0.37 Acre Lot
- North Facing Home
- Wood Fence
- Corner Lot
HOA Fees
- $8 Monthly HOA Fees
Parking
- 2 Car Attached Garage
- Garage Door Opener
Home Design
- Shingle Roof
- Concrete Siding
- Block Exterior
- Asphalt
- Stucco
Interior Spaces
- 1,971 Sq Ft Home
- 1-Story Property
- Ceiling Fan
- Family Room
- Living Room
- Dining Room
- Sun or Florida Room
- Screened Porch
- Pool Views
Kitchen
- Eat-In Kitchen
- Breakfast Bar
- Electric Range
- <<microwave>>
- Ice Maker
- Dishwasher
- Disposal
Flooring
- Carpet
- Tile
Bedrooms and Bathrooms
- 3 Bedrooms
- Split Bedroom Floorplan
- Walk-In Closet
- 2 Full Bathrooms
- Bathtub and Shower Combination in Primary Bathroom
Laundry
- Laundry in Garage
- Dryer
Home Security
- Security System Leased
- Hurricane or Storm Shutters
- Fire and Smoke Detector
Outdoor Features
- In Ground Pool
- Patio
Schools
- Apollo Elementary School
- Jackson Middle School
- Titusville High School
Utilities
- Central Heating and Cooling System
- Electric Water Heater
- Septic Tank
- Cable TV Available
Community Details
- Mitzi Vitucci Association, Phone Number (321) 375-7564
- Cathedral Pines Ii Section 1 Subdivision
Listing and Financial Details
- Assessor Parcel Number 22-35-29-27-00000.0-0029.00
Ownership History
Purchase Details
Home Financials for this Owner
Home Financials are based on the most recent Mortgage that was taken out on this home.Similar Homes in Titusville, FL
Home Values in the Area
Average Home Value in this Area
Purchase History
| Date | Type | Sale Price | Title Company |
|---|---|---|---|
| Warranty Deed | $312,500 | The Title Station Inc |
Mortgage History
| Date | Status | Loan Amount | Loan Type |
|---|---|---|---|
| Open | $312,500 | VA | |
| Previous Owner | $152,000 | New Conventional | |
| Previous Owner | $182,000 | Fannie Mae Freddie Mac | |
| Previous Owner | $132,492 | Unknown | |
| Previous Owner | $134,345 | New Conventional | |
| Previous Owner | $136,126 | New Conventional | |
| Previous Owner | $34,400 | Credit Line Revolving |
Property History
| Date | Event | Price | Change | Sq Ft Price |
|---|---|---|---|---|
| 07/15/2025 07/15/25 | Price Changed | $429,999 | -1.1% | $217 / Sq Ft |
| 07/09/2025 07/09/25 | Price Changed | $435,000 | -1.1% | $219 / Sq Ft |
| 06/26/2025 06/26/25 | Price Changed | $440,000 | -2.2% | $222 / Sq Ft |
| 06/11/2025 06/11/25 | Price Changed | $450,000 | -1.1% | $227 / Sq Ft |
| 06/06/2025 06/06/25 | Price Changed | $455,000 | -2.8% | $229 / Sq Ft |
| 05/19/2025 05/19/25 | Price Changed | $468,000 | -1.1% | $236 / Sq Ft |
| 05/05/2025 05/05/25 | Price Changed | $473,000 | -3.5% | $238 / Sq Ft |
| 04/14/2025 04/14/25 | Price Changed | $489,999 | -2.0% | $247 / Sq Ft |
| 03/27/2025 03/27/25 | For Sale | $500,000 | +60.0% | $252 / Sq Ft |
| 11/02/2021 11/02/21 | Sold | $312,500 | +0.8% | $159 / Sq Ft |
| 10/05/2021 10/05/21 | Pending | -- | -- | -- |
| 10/04/2021 10/04/21 | Price Changed | $310,000 | -0.8% | $157 / Sq Ft |
| 10/02/2021 10/02/21 | For Sale | $312,500 | 0.0% | $159 / Sq Ft |
| 09/30/2021 09/30/21 | Pending | -- | -- | -- |
| 09/15/2021 09/15/21 | For Sale | $312,500 | 0.0% | $159 / Sq Ft |
| 09/12/2021 09/12/21 | Pending | -- | -- | -- |
| 09/08/2021 09/08/21 | For Sale | $312,500 | 0.0% | $159 / Sq Ft |
| 07/20/2021 07/20/21 | Pending | -- | -- | -- |
| 07/16/2021 07/16/21 | For Sale | $312,500 | -- | $159 / Sq Ft |
Tax History Compared to Growth
Tax History
| Year | Tax Paid | Tax Assessment Tax Assessment Total Assessment is a certain percentage of the fair market value that is determined by local assessors to be the total taxable value of land and additions on the property. | Land | Improvement |
|---|---|---|---|---|
| 2023 | $147 | $291,360 | $0 | $0 |
| 2022 | $132 | $281,200 | $0 | $0 |
| 2021 | $1,485 | $119,330 | $0 | $0 |
| 2020 | $1,477 | $117,690 | $0 | $0 |
| 2019 | $1,487 | $115,050 | $0 | $0 |
| 2018 | $1,486 | $112,910 | $0 | $0 |
| 2017 | $1,467 | $110,590 | $0 | $0 |
| 2016 | $1,395 | $108,320 | $44,000 | $64,320 |
| 2015 | $1,435 | $107,570 | $44,000 | $63,570 |
| 2014 | $1,423 | $106,720 | $38,000 | $68,720 |
Agents Affiliated with this Home
-
Vanessa Pierce

Seller's Agent in 2025
Vanessa Pierce
Coldwell Banker Residential
(407) 617-6022
14 Total Sales
-
Annette Rehm

Seller's Agent in 2021
Annette Rehm
R & R Realty Co.
(321) 626-9099
1 in this area
44 Total Sales
-
C
Seller Co-Listing Agent in 2021
Charles Rehm
R & R Realty Co.
-
A
Buyer's Agent in 2021
Ashley Conner
Flag Agency Inc.
Map
Source: Space Coast MLS (Space Coast Association of REALTORS®)
MLS Number: 910510
APN: 22-35-29-27-00000.0-0029.00
- 4875 Winchester Dr
- 4900 Saint George's Ave
- 2370 Saint Andrews Dr
- 4935 Saint James Ave
- 4707 Nader Ln
- 0 Florida 405
- 4775 Cathedral Way
- 5085 Winchester Dr
- 4697 Nader Ln
- 2950 Guinevere Dr
- 2651 Baywood Dr
- 2631 Ivory Way
- 5175 Walton Ave
- 4980 Walton Ave
- 4970 Walton Ave
- 4840 Volusia Ave
- 4480 Westview Ln
- 4845 Santa Rosa Ave
- 2280 Bal Harbour Terrace
- 4392 Derbyshire Dr
