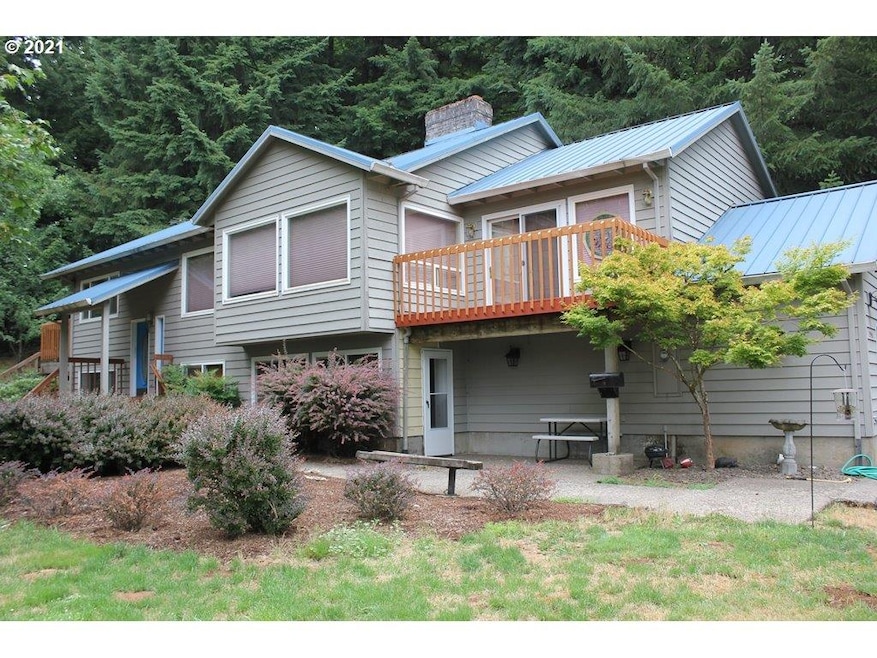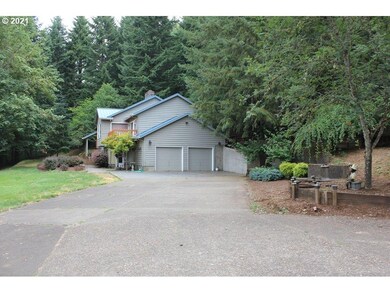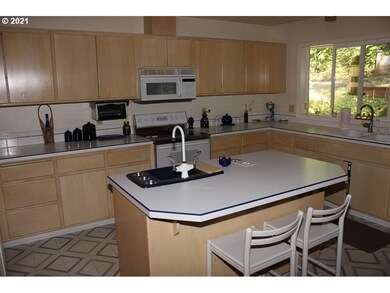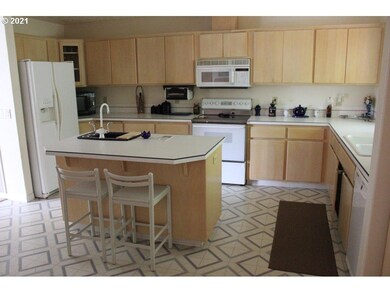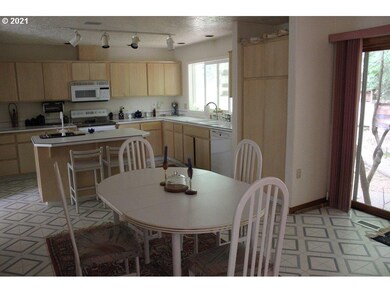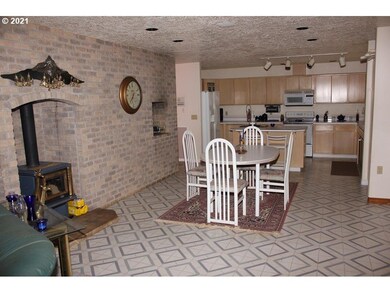
$829,950
- 5 Beds
- 3 Baths
- 2,574 Sq Ft
- 17424 SW Wapato Island Dr
- Unit 22
- Sherwood, OR
Move in ready! Model home for sale! Ask site agent for details on available concessions with use of preferred lender. GORGEOUS GREENSPACE LOT! 61' backyard! HUGE! Lot 22 at Riverside at Cedar Creek is a NW Contemporary style exterior with 2574 sq ft and loads of flexibility! Main level guest bedroom and adjacent full bath. Fabulous great room layout and large windows provide ample light
Kelly Asmus Berkshire Hathaway HomeServices NW Real Estate
