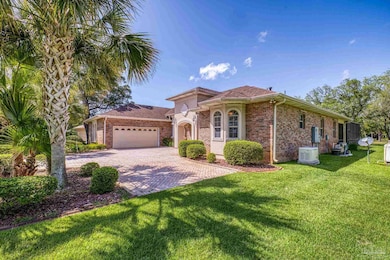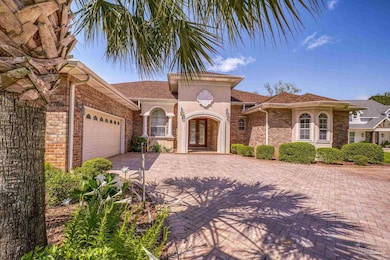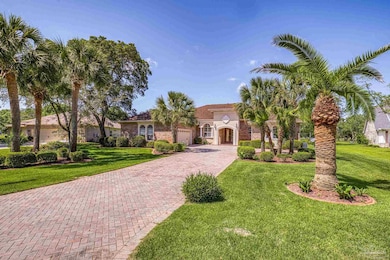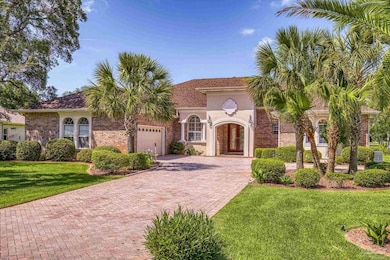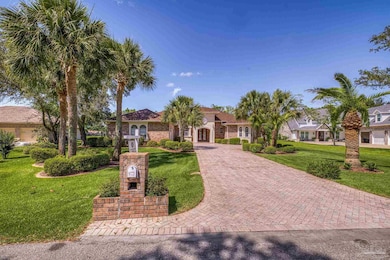
2796 Pebble Beach Dr Navarre, FL 32566
Estimated payment $5,094/month
Highlights
- Pier or Dock
- Steam Room
- In Ground Pool
- West Navarre Intermediate School Rated A-
- Fitness Center
- RV or Boat Parking
About This Home
Welcome to 2796 Pebble Beach Drive, an elegant and spacious home perfectly positioned behind the 17th tee with views of the 18th fairway at Hidden Creek Golf Course. Situated on a beautifully landscaped .74-acre lot, this 4-bedroom, 3.5-bathroom home offers 3,385 sq ft of well-designed living space ideal for both everyday comfort and memorable entertaining. A stately paver driveway leads to a grand interior featuring a split floor plan and thoughtful upgrades throughout. The home’s parlor serves as a warm gathering space, complete with a fireplace, built-in shelving, and impressive 14-foot ceilings, making it the perfect place to welcome guests or unwind in style. Design touches include trey ceilings, plantation shutters, custom remote-control blinds, and gorgeous crystal chandeliers in the dining room and bathroom. Step outside to your private retreat with a gunite pool, screened enclosure, and a removable child safety fence—ideal for families and entertaining. Additional highlights include a new roof, whole-house generator, and peaceful outdoor spaces that blend privacy with open fairway vistas. Located minutes from Navarre’s pristine beaches, top schools, and the amenities of Holley by the Sea HOA.
Home Details
Home Type
- Single Family
Est. Annual Taxes
- $4,449
Year Built
- Built in 2005
Lot Details
- 0.74 Acre Lot
- Interior Lot
HOA Fees
- $47 Monthly HOA Fees
Parking
- 2 Car Garage
- Garage Door Opener
- RV or Boat Parking
Home Design
- Contemporary Architecture
- Brick Exterior Construction
- Slab Foundation
- Frame Construction
- Shingle Roof
Interior Spaces
- 3,385 Sq Ft Home
- 1-Story Property
- Sound System
- Chair Railings
- Crown Molding
- High Ceiling
- Ceiling Fan
- Recessed Lighting
- Fireplace
- Double Pane Windows
- Shutters
- Blinds
- Formal Dining Room
- Inside Utility
- Home Security System
Kitchen
- Eat-In Kitchen
- Breakfast Bar
- Double Oven
- Built-In Microwave
- Dishwasher
- Kitchen Island
- Granite Countertops
Flooring
- Carpet
- Tile
Bedrooms and Bathrooms
- 4 Bedrooms
Laundry
- Dryer
- Washer
Pool
- In Ground Pool
- Saltwater Pool
- Screen Enclosure
- Gunite Pool
Outdoor Features
- Lanai
- Gazebo
- Rain Gutters
Location
- Property is near a golf course
Schools
- Eastbay K-8 Elementary And Middle School
- Navarre High School
Utilities
- Multiple cooling system units
- Heat Pump System
- Underground Utilities
- Agricultural Well Water Source
- Electric Water Heater
- Septic Tank
- High Speed Internet
Listing and Financial Details
- Assessor Parcel Number 022S271922320000010
Community Details
Overview
- Association fees include deed restrictions, management, recreation facility
- Hidden Creek Estates At Holley B Subdivision
Amenities
- Picnic Area
- Steam Room
- Sauna
- Game Room
Recreation
- Pier or Dock
- Fishing Pier
- Tennis Courts
- Fitness Center
- Community Pool
Map
Home Values in the Area
Average Home Value in this Area
Tax History
| Year | Tax Paid | Tax Assessment Tax Assessment Total Assessment is a certain percentage of the fair market value that is determined by local assessors to be the total taxable value of land and additions on the property. | Land | Improvement |
|---|---|---|---|---|
| 2024 | $4,449 | $416,608 | -- | -- |
| 2023 | $4,449 | $404,474 | $0 | $0 |
| 2022 | $4,339 | $392,693 | $0 | $0 |
| 2021 | $4,316 | $381,255 | $0 | $0 |
| 2020 | $4,303 | $375,991 | $0 | $0 |
| 2019 | $4,215 | $367,538 | $0 | $0 |
| 2018 | $4,200 | $360,685 | $0 | $0 |
| 2017 | $4,200 | $353,266 | $0 | $0 |
| 2016 | $4,086 | $346,000 | $0 | $0 |
| 2015 | $4,169 | $343,595 | $0 | $0 |
| 2014 | $4,208 | $340,868 | $0 | $0 |
Property History
| Date | Event | Price | Change | Sq Ft Price |
|---|---|---|---|---|
| 06/23/2025 06/23/25 | Price Changed | $845,000 | -1.7% | $250 / Sq Ft |
| 05/19/2025 05/19/25 | For Sale | $860,000 | -- | $254 / Sq Ft |
Purchase History
| Date | Type | Sale Price | Title Company |
|---|---|---|---|
| Interfamily Deed Transfer | -- | Attorney | |
| Warranty Deed | $100,000 | Reliable Land Title Corp |
Mortgage History
| Date | Status | Loan Amount | Loan Type |
|---|---|---|---|
| Open | $330,000 | Construction |
Similar Homes in Navarre, FL
Source: Pensacola Association of REALTORS®
MLS Number: 664563
APN: 02-2S-27-1922-32000-0010
- 2730 Creeks Edge Ln
- 7084 Majestic Blvd
- 2881 Leahs Ln
- 7151 Majestic Blvd
- 2836 Winners Cir Dr
- 7201 Reef St
- 7260 Reef St
- 2308 Valley Place
- 3151 Rodebush Ln
- 3172 Hickory St
- 2717 Bay Club Dr
- 2703 Bay Club Dr
- 6461 Arbor Ln
- 7400 Frankfort St
- 2138 Edgewood Dr
- 3513 Moonstone Dr
- 6315 Redberry Dr
- 2037 Hawthorne Dr
- 3613 Burton Cir
- 1957 Cardinal Ln

