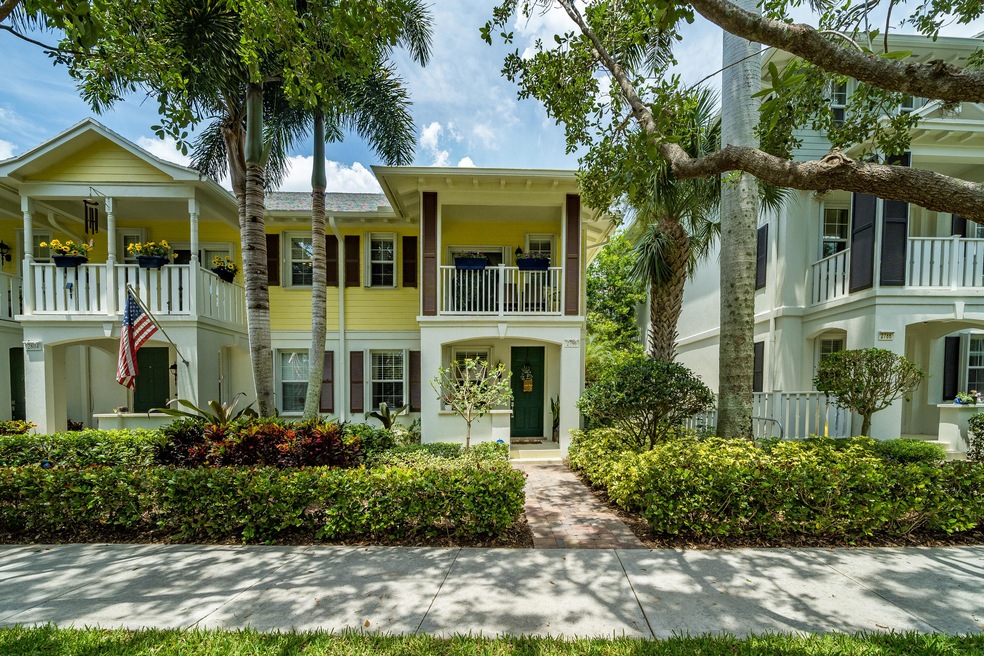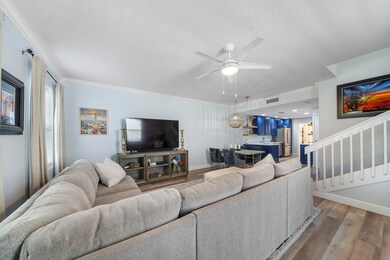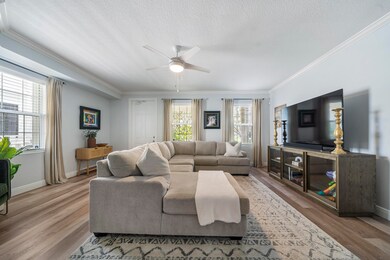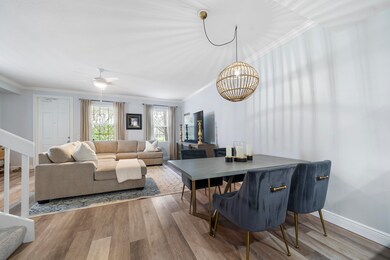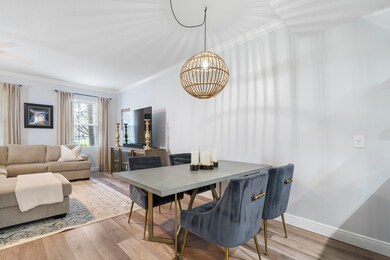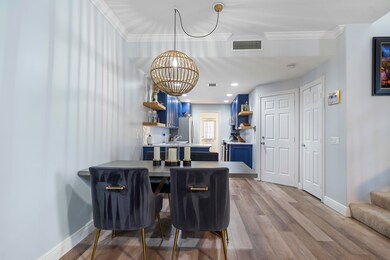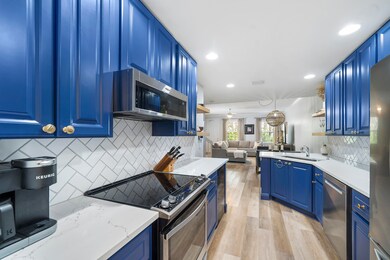
2796 W Community Dr Jupiter, FL 33458
Abacoa NeighborhoodHighlights
- Clubhouse
- Roman Tub
- Corner Lot
- William T. Dwyer High School Rated A-
- Garden View
- Great Room
About This Home
As of June 2022WELCOME HOME! IMMACULATE & RENOVATED 3 BED /2.5 BATH PLUS GARAGE TOWNHOME OVERLOOKS LUSH GREEN AREA, STEPS TO CLUBHOUSE & POOL. FABULOUS KITCHEN FEATURES QUARTZ COUNTERS, TILE BACKSPLASH, SS APPLIANCES, WINE REFRIGERATOR, DEEP STAINLESS SINK, OPEN SHELVING. VINYL FLOORING THRU-OUT 1ST FLOOR. REMODELED HALF BATH DOWNSTAIRS WITH POCKET DOOR. NEWER INTERIOR PAINT. MASTER FEATURES GENEROUS WALK-IN PLUS AN ADDITIONAL CLOSET BOTH WITH BUILT-INS. COZY COVERED BALCONY OFF MASTER. MASTER BATH FEATURES DUAL SINKS, ROMAN TUB & WALK IN SHOWER. 2ND BEDROOM HAS WALK-IN CLOSET. DOWNSTAIRS LAUNDRY ROOM WITH ADDITIONAL STORAGE CABINETS. LARGE STORAGE CLOSET UNDER STAIRS CAN DOUBLE AS EXTRA PANTRY. ACCORDION SHUTTERS. FRONT COVERED PATIO. MOVE RIGHT IN...PRISTINE CONDITION! BETTER HURRY!
Last Agent to Sell the Property
The Keyes Company License #657456 Listed on: 05/07/2022
Townhouse Details
Home Type
- Townhome
Est. Annual Taxes
- $5,145
Year Built
- Built in 2005
HOA Fees
- $258 Monthly HOA Fees
Parking
- 1 Car Attached Garage
- Garage Door Opener
- Driveway
- On-Street Parking
Home Design
- Shingle Roof
- Composition Roof
Interior Spaces
- 1,670 Sq Ft Home
- 2-Story Property
- Central Vacuum
- Built-In Features
- Ceiling Fan
- Blinds
- Great Room
- Combination Dining and Living Room
- Garden Views
- Home Security System
Kitchen
- Electric Range
- Microwave
- Dishwasher
- Disposal
Flooring
- Carpet
- Tile
- Vinyl
Bedrooms and Bathrooms
- 3 Bedrooms
- Walk-In Closet
- Roman Tub
Laundry
- Laundry Room
- Washer and Dryer
Utilities
- Central Heating and Cooling System
- Electric Water Heater
Additional Features
- Patio
- Sprinkler System
Listing and Financial Details
- Assessor Parcel Number 30424114060001170
Community Details
Overview
- Association fees include common areas, cable TV, ground maintenance, maintenance structure, pest control, pool(s)
- Martinique At Abacoa Subdivision
Recreation
- Community Pool
- Park
Pet Policy
- Pets Allowed
Additional Features
- Clubhouse
- Resident Manager or Management On Site
Ownership History
Purchase Details
Home Financials for this Owner
Home Financials are based on the most recent Mortgage that was taken out on this home.Purchase Details
Home Financials for this Owner
Home Financials are based on the most recent Mortgage that was taken out on this home.Purchase Details
Home Financials for this Owner
Home Financials are based on the most recent Mortgage that was taken out on this home.Purchase Details
Home Financials for this Owner
Home Financials are based on the most recent Mortgage that was taken out on this home.Similar Homes in Jupiter, FL
Home Values in the Area
Average Home Value in this Area
Purchase History
| Date | Type | Sale Price | Title Company |
|---|---|---|---|
| Warranty Deed | $600,000 | Home Partners Title Services | |
| Warranty Deed | $395,000 | Princeton Title & Escrow Llc | |
| Warranty Deed | $312,000 | Princeton Title & Escrow Llc | |
| Special Warranty Deed | $253,900 | American Title Of The Palm B |
Mortgage History
| Date | Status | Loan Amount | Loan Type |
|---|---|---|---|
| Previous Owner | $375,250 | New Conventional | |
| Previous Owner | $280,800 | New Conventional | |
| Previous Owner | $60,000 | Stand Alone Second | |
| Previous Owner | $203,120 | Fannie Mae Freddie Mac |
Property History
| Date | Event | Price | Change | Sq Ft Price |
|---|---|---|---|---|
| 01/06/2025 01/06/25 | Rented | $3,500 | 0.0% | -- |
| 10/28/2024 10/28/24 | Price Changed | $3,500 | -5.4% | $2 / Sq Ft |
| 10/03/2024 10/03/24 | For Rent | $3,700 | +5.7% | -- |
| 08/19/2022 08/19/22 | Rented | $3,500 | -2.8% | -- |
| 07/20/2022 07/20/22 | Under Contract | -- | -- | -- |
| 06/24/2022 06/24/22 | For Rent | $3,600 | 0.0% | -- |
| 06/23/2022 06/23/22 | Sold | $600,000 | -1.6% | $359 / Sq Ft |
| 05/24/2022 05/24/22 | Pending | -- | -- | -- |
| 05/07/2022 05/07/22 | For Sale | $610,000 | +54.4% | $365 / Sq Ft |
| 09/01/2020 09/01/20 | Sold | $395,000 | +5.3% | $237 / Sq Ft |
| 08/02/2020 08/02/20 | Pending | -- | -- | -- |
| 07/17/2020 07/17/20 | For Sale | $375,000 | -- | $225 / Sq Ft |
Tax History Compared to Growth
Tax History
| Year | Tax Paid | Tax Assessment Tax Assessment Total Assessment is a certain percentage of the fair market value that is determined by local assessors to be the total taxable value of land and additions on the property. | Land | Improvement |
|---|---|---|---|---|
| 2024 | $8,892 | $495,000 | -- | -- |
| 2023 | $9,035 | $495,000 | $0 | $495,000 |
| 2022 | $5,207 | $306,940 | $0 | $0 |
| 2021 | $5,145 | $298,000 | $0 | $298,000 |
| 2020 | $4,533 | $262,000 | $0 | $262,000 |
| 2019 | $4,359 | $249,655 | $0 | $0 |
| 2018 | $4,145 | $245,000 | $0 | $245,000 |
| 2017 | $4,230 | $245,000 | $0 | $0 |
| 2016 | $4,963 | $237,000 | $0 | $0 |
| 2015 | $4,803 | $221,100 | $0 | $0 |
| 2014 | $4,498 | $201,000 | $0 | $0 |
Agents Affiliated with this Home
-
Claudia Krinke
C
Seller's Agent in 2025
Claudia Krinke
Douglas Elliman
(561) 427-9235
12 in this area
49 Total Sales
-
Renee Travis
R
Buyer's Agent in 2025
Renee Travis
Keller Williams Realty Jupiter
(561) 427-6100
4 in this area
103 Total Sales
-
Cibie Cahur
C
Buyer Co-Listing Agent in 2025
Cibie Cahur
Keller Williams Realty Jupiter
(561) 401-5758
29 in this area
424 Total Sales
-
Celeste Dombroski

Seller's Agent in 2022
Celeste Dombroski
The Keyes Company
2 in this area
103 Total Sales
-
Jacqueline Spencer
J
Buyer's Agent in 2022
Jacqueline Spencer
Compass Florida LLC (PB)
(347) 656-0577
13 Total Sales
-
Lori Quinlan

Seller's Agent in 2020
Lori Quinlan
Premier Brokers International
(561) 544-3810
4 in this area
24 Total Sales
Map
Source: BeachesMLS
MLS Number: R10798161
APN: 30-42-41-14-06-000-1170
- 3032 W Community Dr
- 275 Caravelle Dr
- 119 Bellefontaine Ln
- 106 Bonaire Ln
- 107 Castries Dr
- 3144 W Community Dr
- 575 Scrubjay Ln
- 2628 W Community Dr
- 3111 E Community Dr Unit Dr
- 3216 W Community Dr
- 231 Caravelle Dr
- 226 Caravelle Dr
- 3256 W Community Dr
- 101 Saint Pierre Way
- 3320 W Community Dr
- 3247 E Community Dr
- 2632 E Community Dr
- 2616 E Community Dr
- 2584 E Community Dr
- 6119 Mullin St
