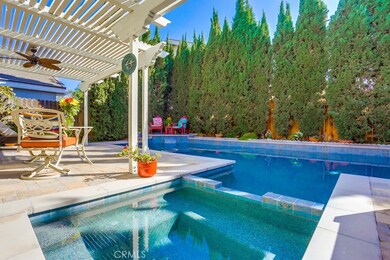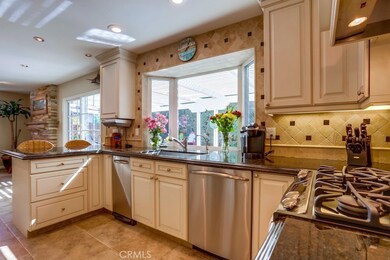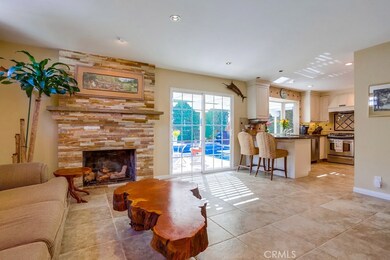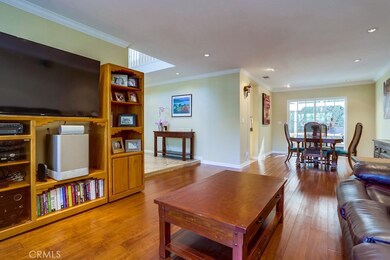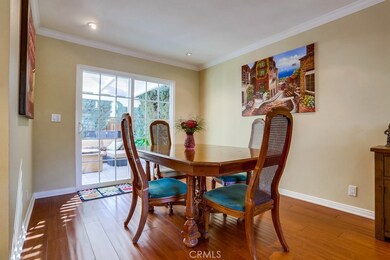
27962 Calle Belmonte San Juan Capistrano, CA 92675
Estimated Value: $1,321,000 - $1,542,000
Highlights
- Private Pool
- Updated Kitchen
- Pool View
- Harold Ambuehl Elementary School Rated A-
- Wood Flooring
- 4-minute walk to Cook Cordova Park
About This Home
As of March 2019Located in close proximity to parks, biking/hiking trails, freeway access & downtown San Juan, this private retreat with a private pool and spa beckons the next lucky owners. Enjoy the tranquility of a quiet interior-tract location, while having the luxuries of a resort. The home & vaulted entry was remodeled down to the studs in 2005. Remodel included: new walls, doors, ceilings, lighting, cabinets, floors & more! Full solar system owned free-and-clear - Total electric bill is $20/month. Functional layout with natural light, spacious rooms & separate living/family rooms. Stunning kitchen w/ distressed cabinets, granite counters, Stainless GE Profile appliances, tile backsplash & designer accents. Upgrades include: Distressed hardwood floors; crown moldings, double-paned windows/doors, A/C system w/air purifier; solid wood core doors, water softener & more. Beautifully upgraded bathrooms w/ custom cabinetry, stone shower/baths. Spacious master br & bath w/ vaulted ceilings, walk-in closet, dual sinks and luxurious shower. Guest br's include: built-in book shelves, mirrored wardrobes & more. Mature foliage offers complete privacy in backyard. Salt-water pool and spa area, along with multiple seating areas, provides a perfect entertaining venue. Owners spent over $35K on new hardscape and new pebble tec for pool area. Very low HOA dues, low tax rate and no mello roos! Motivated sellers are relocating for retirement and ready to share their home with the next lucky occupants!
Last Buyer's Agent
Nora McLaughlin
Berkshire Hathaway HomeService License #01725269

Home Details
Home Type
- Single Family
Est. Annual Taxes
- $9,982
Year Built
- Built in 1976 | Remodeled
Lot Details
- 5,000 Sq Ft Lot
- Landscaped
- Level Lot
- Lawn
- Front Yard
HOA Fees
- $75 Monthly HOA Fees
Parking
- 2 Car Attached Garage
Interior Spaces
- 2,280 Sq Ft Home
- 2-Story Property
- Family Room with Fireplace
- Family Room Off Kitchen
- Living Room
- Wood Flooring
- Pool Views
Kitchen
- Updated Kitchen
- Open to Family Room
- Granite Countertops
Bedrooms and Bathrooms
- 4 Bedrooms
- All Upper Level Bedrooms
- Walk-In Closet
Laundry
- Laundry Room
- Laundry in Garage
Pool
- Private Pool
- Spa
- Solar Heated Pool
Additional Features
- Exterior Lighting
- Suburban Location
- Forced Air Heating and Cooling System
Community Details
- Mission Association, Phone Number (714) 634-0611
- Maintained Community
Listing and Financial Details
- Tax Lot 119
- Tax Tract Number 8264
- Assessor Parcel Number 66401302
Ownership History
Purchase Details
Home Financials for this Owner
Home Financials are based on the most recent Mortgage that was taken out on this home.Purchase Details
Purchase Details
Home Financials for this Owner
Home Financials are based on the most recent Mortgage that was taken out on this home.Purchase Details
Home Financials for this Owner
Home Financials are based on the most recent Mortgage that was taken out on this home.Purchase Details
Home Financials for this Owner
Home Financials are based on the most recent Mortgage that was taken out on this home.Purchase Details
Home Financials for this Owner
Home Financials are based on the most recent Mortgage that was taken out on this home.Purchase Details
Similar Homes in the area
Home Values in the Area
Average Home Value in this Area
Purchase History
| Date | Buyer | Sale Price | Title Company |
|---|---|---|---|
| Lillie Christopher | $855,000 | First American Title | |
| Jonocivh Richard T | -- | None Available | |
| Jonovich Richard T | -- | None Available | |
| Jonovich Richard T | -- | California Title Company | |
| Jonovich Richard T | $615,000 | California Title Company | |
| Blumen Lee I | $562,500 | Equity Title Company | |
| Matthews John G | -- | -- |
Mortgage History
| Date | Status | Borrower | Loan Amount |
|---|---|---|---|
| Open | Lillie Christopher | $571,000 | |
| Closed | Lillie Christopher | $653,000 | |
| Closed | Lillie Christopher | $684,000 | |
| Previous Owner | Jonovig Richard T | $568,400 | |
| Previous Owner | Jonovig Richard T | $562,000 | |
| Previous Owner | Jonovich Richard T | $572,623 | |
| Previous Owner | Jonovich Richard T | $598,051 | |
| Previous Owner | Jonovich Richard T | $599,409 | |
| Previous Owner | Blumen Lee I | $385,500 | |
| Previous Owner | Blumen Lee I | $100,000 | |
| Previous Owner | Blumen Lee I | $410,500 | |
| Previous Owner | Matthews John Gerard | $205,000 |
Property History
| Date | Event | Price | Change | Sq Ft Price |
|---|---|---|---|---|
| 03/01/2019 03/01/19 | Sold | $855,000 | 0.0% | $375 / Sq Ft |
| 02/04/2019 02/04/19 | Pending | -- | -- | -- |
| 01/28/2019 01/28/19 | For Sale | $854,900 | 0.0% | $375 / Sq Ft |
| 12/13/2018 12/13/18 | Off Market | $855,000 | -- | -- |
| 11/30/2018 11/30/18 | For Sale | $854,900 | -- | $375 / Sq Ft |
Tax History Compared to Growth
Tax History
| Year | Tax Paid | Tax Assessment Tax Assessment Total Assessment is a certain percentage of the fair market value that is determined by local assessors to be the total taxable value of land and additions on the property. | Land | Improvement |
|---|---|---|---|---|
| 2024 | $9,982 | $935,065 | $757,931 | $177,134 |
| 2023 | $9,720 | $916,731 | $743,070 | $173,661 |
| 2022 | $9,274 | $898,756 | $728,500 | $170,256 |
| 2021 | $9,103 | $881,134 | $714,216 | $166,918 |
| 2020 | $9,023 | $872,100 | $706,893 | $165,207 |
| 2019 | $7,104 | $692,476 | $537,556 | $154,920 |
| 2018 | $6,975 | $678,899 | $527,016 | $151,883 |
| 2017 | $6,910 | $665,588 | $516,683 | $148,905 |
| 2016 | $6,782 | $652,538 | $506,552 | $145,986 |
| 2015 | $6,677 | $642,737 | $498,943 | $143,794 |
| 2014 | $6,558 | $630,147 | $489,169 | $140,978 |
Agents Affiliated with this Home
-
Sean Grange

Seller's Agent in 2019
Sean Grange
Compass
(714) 366-5292
1 in this area
68 Total Sales
-
N
Buyer's Agent in 2019
Nora McLaughlin
Berkshire Hathaway HomeService
(949) 366-8810
3 Total Sales
Map
Source: California Regional Multiple Listing Service (CRMLS)
MLS Number: OC18282063
APN: 664-013-02
- 31341 Via Sonora
- 31351 Calle Del Campo
- 30927 Steeplechase Dr
- 31062 Casa Grande Dr
- 27703 Ortega Hwy Unit 147
- 27703 Ortega Hwy
- 27703 Ortega Hwy Unit 91
- 27703 Ortega Hwy Unit 13
- 27703 Ortega Hwy Unit 127
- 27626 Morningstar Ln
- 30821 Hunt Club Dr
- 31172 Harmony Hall Ct
- 27526 Via la Carta Unit 10
- 27601 Calle Arroyo
- 27492 Calle de la Rosa
- 3 Strawberry Ln
- 30671 Steeplechase Dr
- 27591 Rolling Wood Ln
- 27901 Via Estancia
- 31462 Paseo Campeon
- 27962 Calle Belmonte
- 27972 Calle Belmonte
- 27952 Calle Belmonte
- 31231 Via Sonora
- 27942 Calle Belmonte
- 31241 Via Sonora
- 27961 Calle Belmonte
- 27991 Paseo Reposo
- 27971 Calle Belmonte
- 27951 Calle Belmonte
- 27931 Paseo Tortuga
- 27932 Calle Belmonte
- 31251 Via Sonora
- 31192 Calle Entradero
- 27992 Paseo Reposo
- 28001 Paseo Reposo
- 27942 Paseo Tortuga
- 27922 Calle Belmonte
- 31182 Calle Entradero
- 31171 Via Sonora

