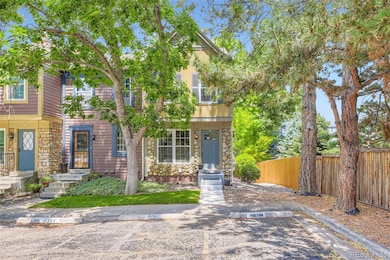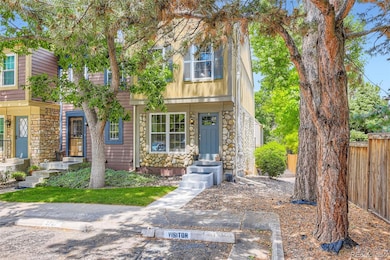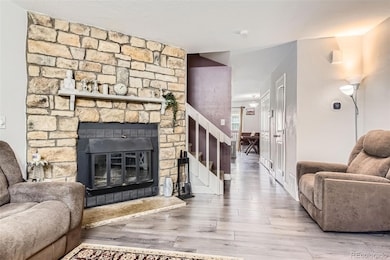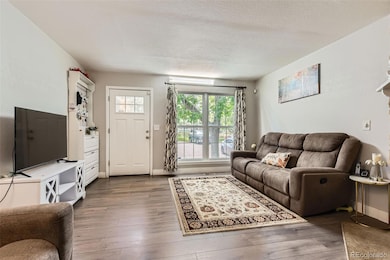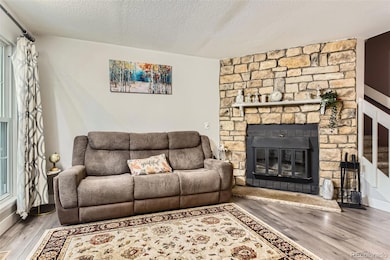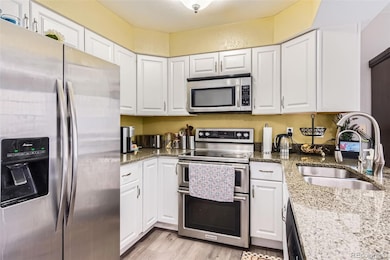2797 E Nichols Cir Centennial, CO 80122
Forest Park NeighborhoodHighlights
- Popular Property
- Clubhouse
- Contemporary Architecture
- Sandburg Elementary School Rated A-
- Deck
- Wood Flooring
About This Home
Beautifully Updated End-Unit Townhome in Highland View!
This move-in ready, end-unit townhome offers modern updates, privacy, and a fantastic location. Enjoy fresh paint, newer carpet, and laminate hardwood flooring throughout the main level. The kitchen features white cabinetry, granite countertops, and newer stainless steel appliances, including a KitchenAid double oven/range.
Upstairs, the rare double primary suite layout includes two spacious bedrooms, each with a private en-suite bathroom. Skylights bring in natural light, and the primary suite boasts a stunning walk-in tile shower and updated lighting.
The finished basement adds a third bedroom or flexible living space with direct access to a covered walk-out patio and private fenced yard—ideal for entertaining, pets, or quiet relaxation.
Located minutes from Park Meadows and South Glenn shopping centers, with easy access to restaurants, I-25, C-470, DTC, downtown Denver, and the mountains. A perfect blend of style, function, and location!
Listing Agent
eXp Realty, LLC Brokerage Email: andysellscolorado@gmail.com,916-873-3660 License #100087476 Listed on: 07/23/2025

Townhouse Details
Home Type
- Townhome
Est. Annual Taxes
- $2,832
Year Built
- Built in 1984
Lot Details
- 828 Sq Ft Lot
- End Unit
- South Facing Home
Home Design
- Contemporary Architecture
Interior Spaces
- 2-Story Property
- Furnished or left unfurnished upon request
- Living Room
- Wood Flooring
Kitchen
- Convection Oven
- Microwave
- Dishwasher
- Disposal
Bedrooms and Bathrooms
- 3 Bedrooms
Laundry
- Laundry Room
- Dryer
- Washer
Finished Basement
- Walk-Out Basement
- Bedroom in Basement
- 1 Bedroom in Basement
Parking
- 2 Parking Spaces
- Driveway
Schools
- Sandburg Elementary School
- Powell Middle School
- Arapahoe High School
Additional Features
- Deck
- Forced Air Heating and Cooling System
Listing and Financial Details
- Security Deposit $2,500
- Property Available on 9/12/25
- Exclusions: Sellers Personal Property.
- 12 Month Lease Term
- $45 Application Fee
Community Details
Overview
- Highland View Townhomes Community
- Highland View Subdivision
Amenities
- Clubhouse
Recreation
- Community Pool
Pet Policy
- Dogs and Cats Allowed
Map
Source: REcolorado®
MLS Number: 5591997
APN: 2077-36-3-17-178
- 2627 E Nichols Cir
- 2710 E Otero Place Unit 6
- 2660 E Otero Place Unit 7
- 8022 S Columbine Ct
- 2690 E Otero Place Unit 7
- 2578 E Nichols Cir
- 8108 S Fillmore Cir
- 8140 S Fillmore Cir
- 8181 S Fillmore Cir
- 8197 S Fillmore Way
- 8182 S York Ct
- 8243 S Fillmore Cir
- 8231 S Fillmore Way
- 3002 E Long Cir S
- 7877 S University Way Unit 7877
- 8252 S Fillmore Cir
- 8259 S Fillmore Cir
- 3049 E Long Cir S
- 2181 E Phillips Ln
- 7791 S Columbine St
- 8305 S Harvest Ln
- 7724 S Steele St Unit 82
- 8338 Stonybridge Cir
- 7592 S Cove Cir
- 7602 S Cove Cir
- 1518 E Nichols Cir
- 8470 S Little Rock Way Unit 101
- 74 Falcon Hills Dr
- 901 E Phillips Ln
- 7544 S Ogden Way
- 8816 Miners Place
- 4526 Copeland Cir Unit 202
- 6851 S Gaylord St
- 6852 S High St
- 538 E Hinsdale Ave
- 399 E Dry Creek Rd
- 640 E Easter Ave
- 994 E Costilla Ave
- 8750 Aberdeen Cir
- 300 E Fremont Place Unit 2-301.1407591

