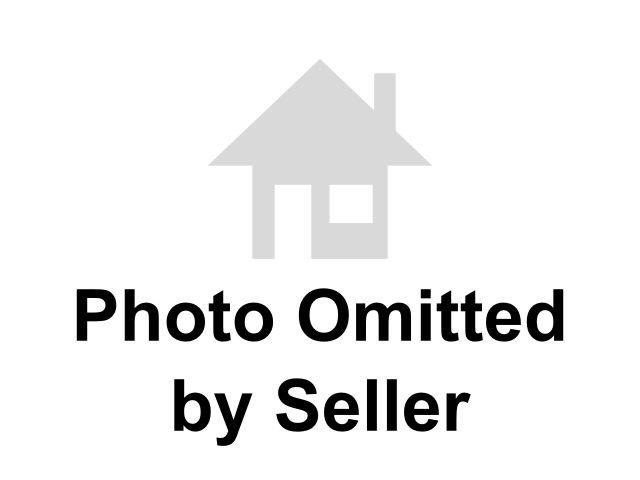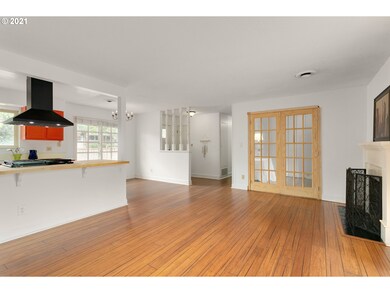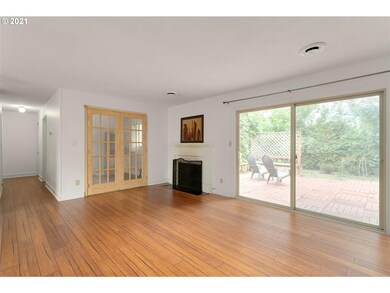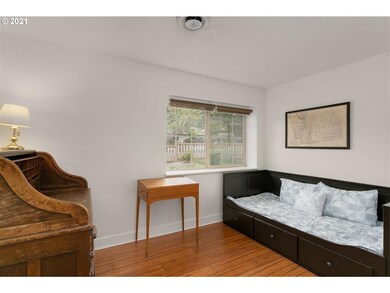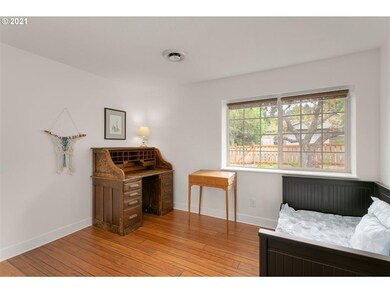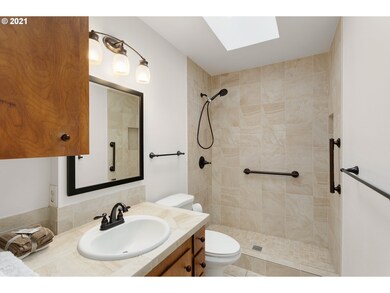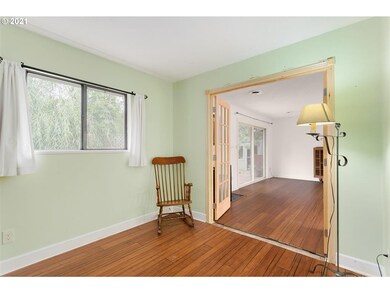
$410,000
- 2 Beds
- 1 Bath
- 980 Sq Ft
- 4711 Alder St
- West Linn, OR
Cute, remodeled home in West Linn. This house is a 2 bedrooms/ 1 bathroom, fully remodeled. Updates include kitchen, roof, siding, floors, paint, exterior and interior, appliances, windows, new insulation, doors and many more.This property has a peek-a-boo view for Mount Hood from the kitchen window on clear days. A perfect house for a first-time buyer or downsizing buyers.
Cynthia Fneish Networth Realty Of Portland
