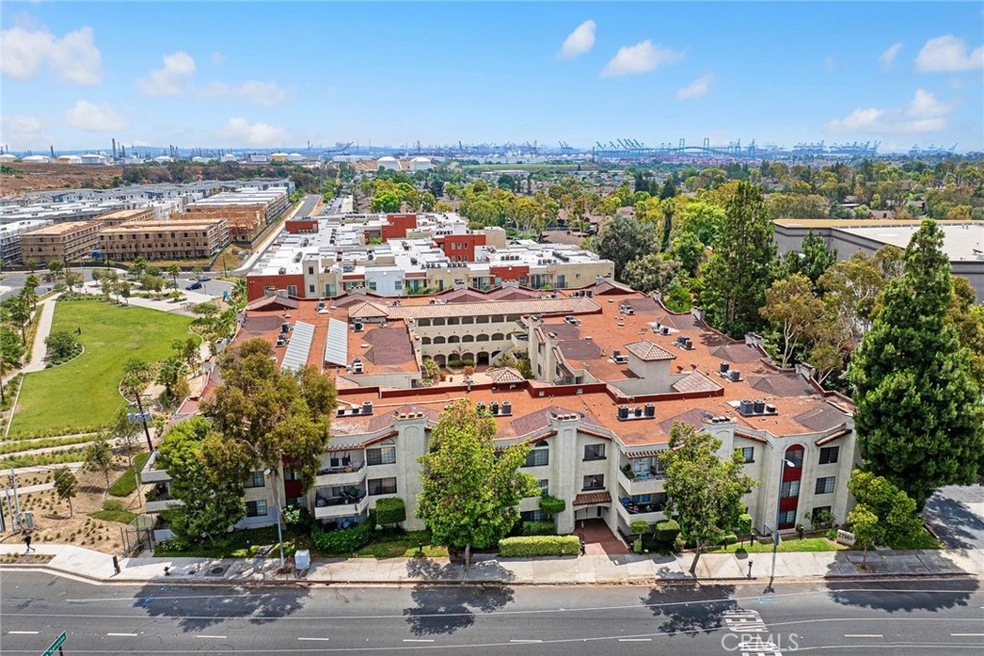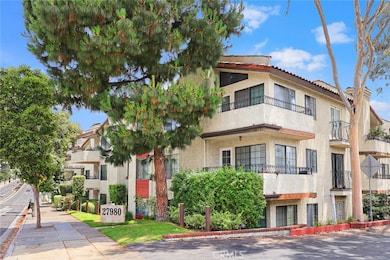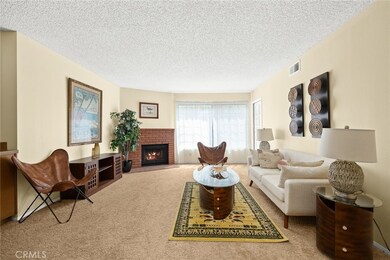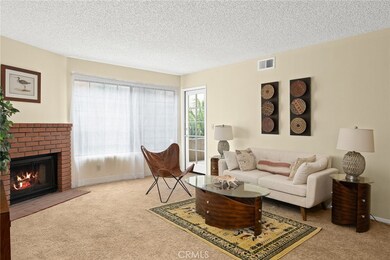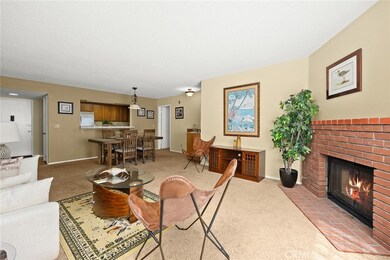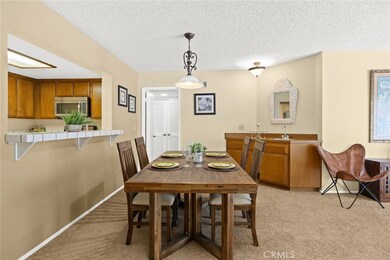
Casa Verde Estates 27980 S Western Ave Unit 212 San Pedro, CA 90732
Highlights
- Primary Bedroom Suite
- 1.14 Acre Lot
- Sauna
- Rudecinda Sepulveda Dodson Middle Rated A-
- Clubhouse
- Neighborhood Views
About This Home
As of October 2024This Charming 2nd Floor Unit is Tucked Away from the Street at the Tennis Club Community in San Pedro Prime Location. Open Floor Plan Features 2 Bedrooms and 2 Bathrooms. The Spacious Living Room Offers a Brick Fireplace and Access to a Private Balcony. The Open Kitchen Provides Stainless Appliances and a Breakfast Bar. The Dining Area has a Wet Bar Connected to the Living Room. The Primary Bedroom has French Doors Leading to a Large Private Balcony. The primary bathroom features a dual sink, a separate bathtub, and a shower stall. The Guest Bedroom is on the Other Side of the Living Room and Provides Privacy. The Laundry Closet is conveniently located in the Hallway; Community Laundry is Available on Each Floor. Central AC and Heater. HOA Dues: $485/ Month Including Water, Trash, and Building Insurance; The Amenities include a Courtyard, Recreation room, Private Storage Room, Bike Room, and Plenty of Guest Parking Spaces. Two Assigned Tandem Parking Spaces Close to the Secure Elevator. Adjacent to Rancho Palos Verdes and Rolling Hills Estate. Convenient Location with a Short Distance to Grocery Stores, Restaurants, and Parks. Easy Access to Freeway 110.
Last Agent to Sell the Property
Re/Max Elite Realty Brokerage Phone: 626-390-8870 License #01411270 Listed on: 07/24/2024

Property Details
Home Type
- Condominium
Est. Annual Taxes
- $5,129
Year Built
- Built in 1984
HOA Fees
- $485 Monthly HOA Fees
Parking
- 2 Car Garage
Interior Spaces
- 1,174 Sq Ft Home
- 3-Story Property
- Wet Bar
- Living Room with Fireplace
- Carpet
- Neighborhood Views
- Laundry Room
Kitchen
- Eat-In Kitchen
- Convection Oven
- Gas Oven
- Gas Range
- Dishwasher
Bedrooms and Bathrooms
- 2 Main Level Bedrooms
- Primary Bedroom Suite
- Walk-In Closet
- 2 Full Bathrooms
Utilities
- Central Air
- Heat Pump System
Additional Features
- Accessible Parking
- Patio
- Two or More Common Walls
Listing and Financial Details
- Tax Lot 1
- Tax Tract Number 34044
- Assessor Parcel Number 7442030169
- $322 per year additional tax assessments
Community Details
Overview
- Master Insurance
- 64 Units
- The Tennis Club Association, Phone Number (310) 972-9999
Amenities
- Sauna
- Clubhouse
Security
- Security Service
Ownership History
Purchase Details
Purchase Details
Home Financials for this Owner
Home Financials are based on the most recent Mortgage that was taken out on this home.Purchase Details
Home Financials for this Owner
Home Financials are based on the most recent Mortgage that was taken out on this home.Purchase Details
Home Financials for this Owner
Home Financials are based on the most recent Mortgage that was taken out on this home.Purchase Details
Similar Homes in San Pedro, CA
Home Values in the Area
Average Home Value in this Area
Purchase History
| Date | Type | Sale Price | Title Company |
|---|---|---|---|
| Quit Claim Deed | -- | Wfg National Title | |
| Grant Deed | $530,000 | Wfg National Title | |
| Grant Deed | $345,000 | Title 365 | |
| Interfamily Deed Transfer | -- | None Available |
Mortgage History
| Date | Status | Loan Amount | Loan Type |
|---|---|---|---|
| Open | $115,000 | No Value Available | |
| Previous Owner | $415,000 | New Conventional | |
| Previous Owner | $252,000 | New Conventional | |
| Previous Owner | $276,000 | Adjustable Rate Mortgage/ARM | |
| Previous Owner | $252,000 | Unknown | |
| Previous Owner | $20,000 | Credit Line Revolving | |
| Previous Owner | $102,200 | Credit Line Revolving | |
| Previous Owner | $100,000 | Credit Line Revolving |
Property History
| Date | Event | Price | Change | Sq Ft Price |
|---|---|---|---|---|
| 10/23/2024 10/23/24 | Sold | $530,000 | -1.5% | $451 / Sq Ft |
| 07/30/2024 07/30/24 | Pending | -- | -- | -- |
| 07/24/2024 07/24/24 | For Sale | $538,000 | +55.9% | $458 / Sq Ft |
| 06/16/2016 06/16/16 | Sold | $345,000 | +4.9% | $294 / Sq Ft |
| 05/02/2016 05/02/16 | Pending | -- | -- | -- |
| 04/27/2016 04/27/16 | For Sale | $329,000 | -- | $280 / Sq Ft |
Tax History Compared to Growth
Tax History
| Year | Tax Paid | Tax Assessment Tax Assessment Total Assessment is a certain percentage of the fair market value that is determined by local assessors to be the total taxable value of land and additions on the property. | Land | Improvement |
|---|---|---|---|---|
| 2024 | $5,129 | $400,395 | $209,946 | $190,449 |
| 2023 | $5,030 | $392,545 | $205,830 | $186,715 |
| 2022 | $4,804 | $384,849 | $201,795 | $183,054 |
| 2021 | $4,747 | $377,304 | $197,839 | $179,465 |
| 2019 | $4,608 | $366,115 | $191,972 | $174,143 |
| 2018 | $4,586 | $358,937 | $188,208 | $170,729 |
| 2016 | $2,926 | $229,893 | $80,455 | $149,438 |
| 2015 | $2,882 | $226,441 | $79,247 | $147,194 |
| 2014 | $2,892 | $222,006 | $77,695 | $144,311 |
Agents Affiliated with this Home
-
Julia Zhao

Seller's Agent in 2024
Julia Zhao
RE/MAX
(626) 390-8870
2 in this area
139 Total Sales
-
Rahul Bhagat

Buyer's Agent in 2024
Rahul Bhagat
eXp Realty of California Inc
(310) 753-7016
2 in this area
83 Total Sales
-
Tommy Murakoshi

Seller's Agent in 2016
Tommy Murakoshi
Kaji & Associates
(310) 766-3195
13 Total Sales
-
Sue Lu

Buyer's Agent in 2016
Sue Lu
Century 21 Union Realty
(310) 941-0960
1 in this area
19 Total Sales
About Casa Verde Estates
Map
Source: California Regional Multiple Listing Service (CRMLS)
MLS Number: AR24152445
APN: 7442-030-169
- 28006 S Western Ave Unit 267
- 28006 S Western Ave Unit 367
- 2275 Stonewood Ct
- 2269 Stonewood Ct
- 2205 Stonewood Ct
- 1682 Lexington Ln
- 1673 Lexington Ln
- 2258 Stonewood Ct
- 0 Avenida Aprenda
- 27659 Rosewood Ln
- 27626 Upton Terrace
- 1938 Avenida Estudiante
- 1484 Sunrise Ln
- 1450 Sea Ln
- 1487 Sandbar Ln
- 0 Redondela Dr
- 2049 Avenida Aprenda
- 27553 Upton Terrace
- 2063 Avenida Aprenda
- 1479 Sandbar Ln
